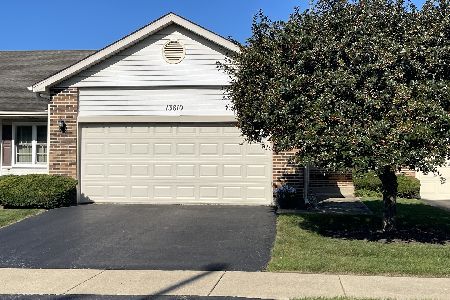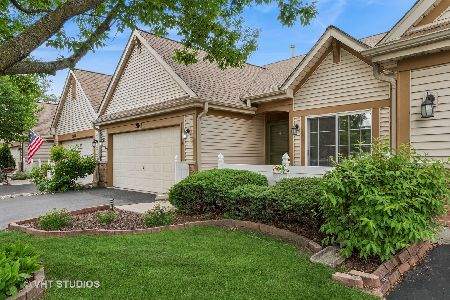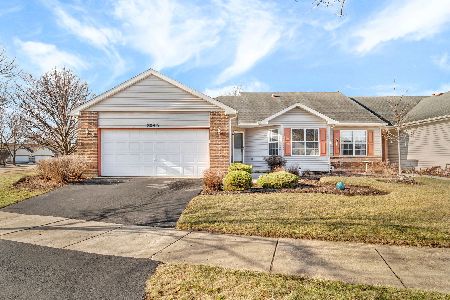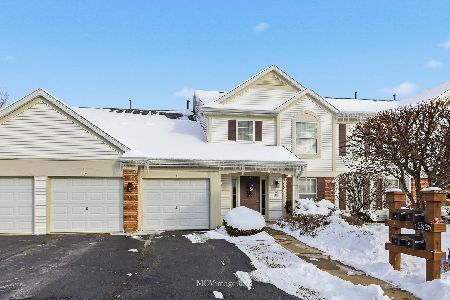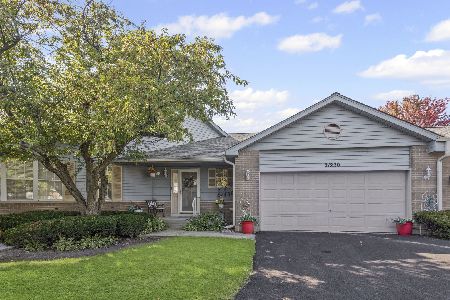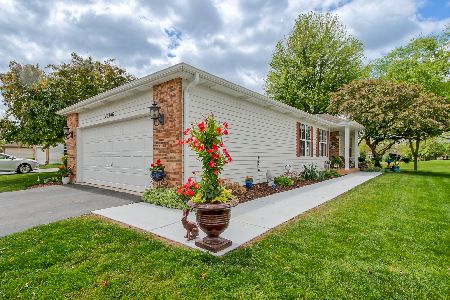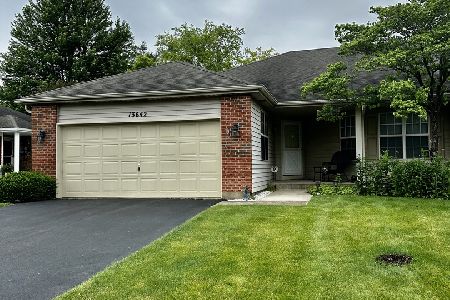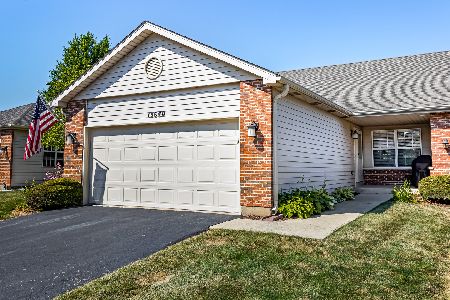13706 Magnolia Drive, Plainfield, Illinois 60544
$202,000
|
Sold
|
|
| Status: | Closed |
| Sqft: | 1,350 |
| Cost/Sqft: | $143 |
| Beds: | 3 |
| Baths: | 2 |
| Year Built: | 1990 |
| Property Taxes: | $3,928 |
| Days On Market: | 3430 |
| Lot Size: | 0,00 |
Description
Immaculate end unit ranch home w/ full finished lower level on a beautiful golf course lot. Enjoy peaceful sunset views of the fairway from the expanded deck. Improvements include gleaming hardwood flooring, new carpeting, updated kitchen w/ Corian counters, under-cabinet lighting, contemporary tile back splash, updated baths & upgraded light fixtures. Spacious living room w/ gas log fireplace overlooks the golf course. Rich oak cabinet kitchen w/ cozy breakfast area opens to the formal dining room. The master bedroom suite includes private deluxe bath w/ whirlpool tub, separate walk-in shower, dual sink vanity, new tile flooring, deep walk-in closet & peaceful views of the golf course. The 2nd bedroom/den is conveniently adjacent to the 2nd full bath. Full, finished, lower level includes the large family room w/ custom built-in entertainment center, third bedroom, large laundry room including W&D & storage room. NEW furnace & A/C March 2016. Best value on the golf course! A 10+!
Property Specifics
| Condos/Townhomes | |
| 1 | |
| — | |
| 1990 | |
| Full | |
| LIVINGSTON | |
| No | |
| — |
| Will | |
| Carillon | |
| 163 / Monthly | |
| Insurance,Security,Clubhouse,Exercise Facilities,Pool,Exterior Maintenance,Lawn Care,Snow Removal | |
| Public | |
| Public Sewer | |
| 09328980 | |
| 1104062780010000 |
Property History
| DATE: | EVENT: | PRICE: | SOURCE: |
|---|---|---|---|
| 28 Oct, 2016 | Sold | $202,000 | MRED MLS |
| 7 Sep, 2016 | Under contract | $193,000 | MRED MLS |
| 30 Aug, 2016 | Listed for sale | $193,000 | MRED MLS |
| 14 Aug, 2025 | Sold | $361,000 | MRED MLS |
| 15 Jul, 2025 | Under contract | $369,900 | MRED MLS |
| — | Last price change | $374,900 | MRED MLS |
| 2 Jun, 2025 | Listed for sale | $379,500 | MRED MLS |
Room Specifics
Total Bedrooms: 3
Bedrooms Above Ground: 3
Bedrooms Below Ground: 0
Dimensions: —
Floor Type: Carpet
Dimensions: —
Floor Type: Carpet
Full Bathrooms: 2
Bathroom Amenities: Whirlpool,Separate Shower,Double Sink
Bathroom in Basement: 0
Rooms: No additional rooms
Basement Description: Finished
Other Specifics
| 2 | |
| Concrete Perimeter | |
| Asphalt | |
| Deck, Storms/Screens, End Unit | |
| Golf Course Lot | |
| COMMON | |
| — | |
| Full | |
| Hardwood Floors, First Floor Bedroom, First Floor Full Bath, Storage | |
| Range, Microwave, Dishwasher, Refrigerator, Washer, Dryer, Disposal | |
| Not in DB | |
| — | |
| — | |
| Exercise Room, Golf Course, Park, Indoor Pool, Pool, Tennis Court(s) | |
| Gas Log |
Tax History
| Year | Property Taxes |
|---|---|
| 2016 | $3,928 |
| 2025 | $5,755 |
Contact Agent
Nearby Similar Homes
Nearby Sold Comparables
Contact Agent
Listing Provided By
john greene, Realtor

