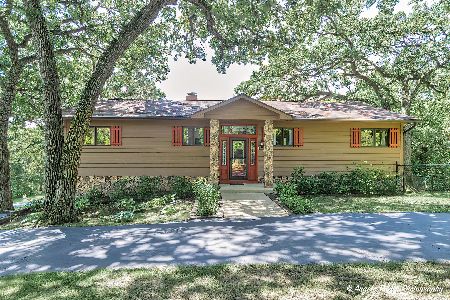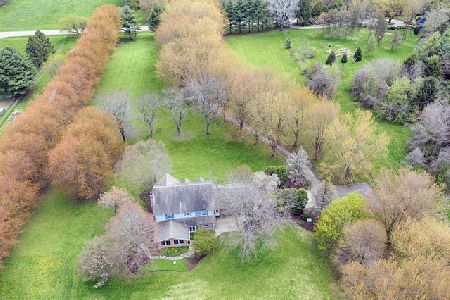13709 O Brien Road, Hebron, Illinois 60034
$277,000
|
Sold
|
|
| Status: | Closed |
| Sqft: | 2,200 |
| Cost/Sqft: | $135 |
| Beds: | 4 |
| Baths: | 2 |
| Year Built: | 1974 |
| Property Taxes: | $5,826 |
| Days On Market: | 2154 |
| Lot Size: | 5,00 |
Description
All Brick Hillside Ranch on 5 acres with 35 x 56 Pole Barn. Upstairs entrance has a formal DR & LR, and a large eat-in Country Kitchen with loads of cabinets. There are 3/4 bedrooms, two on the main floor and two in the lower walkout level, and two baths. The second upstairs bedroom has a hardwoods floor & MBR is carpeted, the LR,DR floors are wood laminate. The Lower level entrance is slate, and has a cozy family room with fireplace and a wonderful wet bar for your entertainment. Foyer leads to the Utility area, a 2nd full bath and bedrooms, of which the 4th BR was used as an office leading to sliding doors, and ceramic flooring. There isn't a garage but plenty of room to build one, however the Pole Barn was utilized for parking with a garage door opener. Since the flooring is gravel, the barn would be great for horses or other animals, etc. The property is truly a beautiful setting and has an additional 10.3 acres that is being offered for an additional $69,000 or could be negotiated with the home totalling 15.3 acres. The land is currently being rented to a local farmer and has tenant rights for the term of the harvest crop. Note: The roof is 4 years old and is the high grade quality roof shingles. Also there is a ramp leading to the front entrance that can be removed.
Property Specifics
| Single Family | |
| — | |
| — | |
| 1974 | |
| Walkout | |
| HILLSIDE RANCH | |
| No | |
| 5 |
| Mc Henry | |
| — | |
| — / Not Applicable | |
| None | |
| Private Well | |
| Septic-Private | |
| 10676751 | |
| 0330100005 |
Property History
| DATE: | EVENT: | PRICE: | SOURCE: |
|---|---|---|---|
| 7 Jul, 2020 | Sold | $277,000 | MRED MLS |
| 13 May, 2020 | Under contract | $297,500 | MRED MLS |
| 25 Mar, 2020 | Listed for sale | $297,500 | MRED MLS |

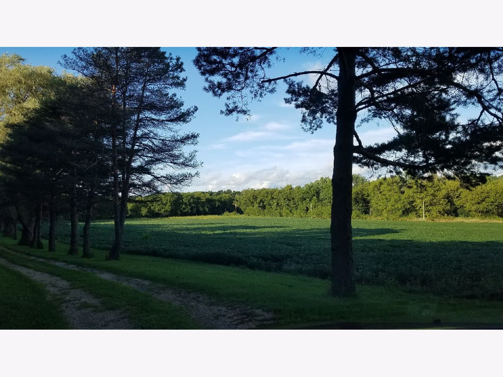
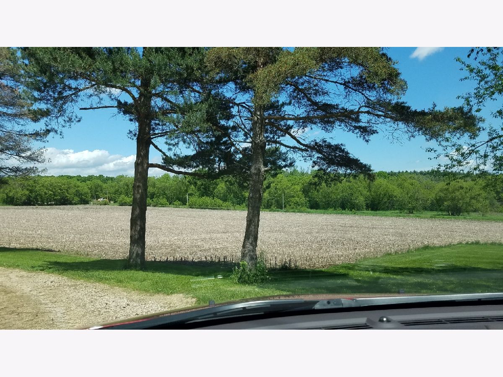
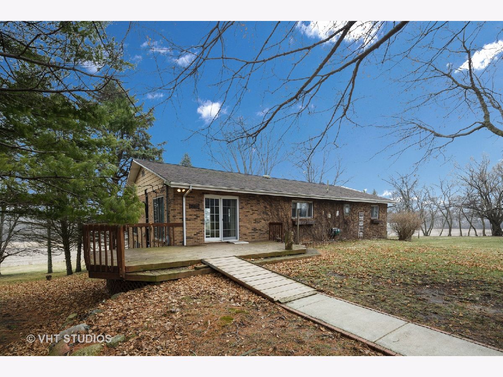
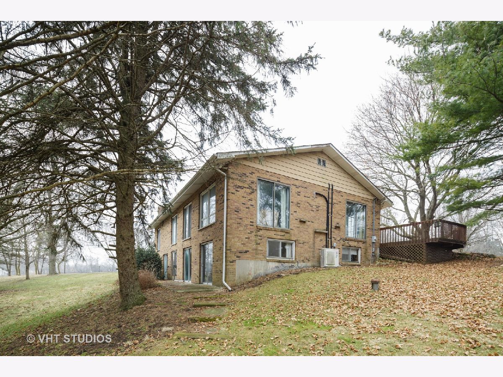
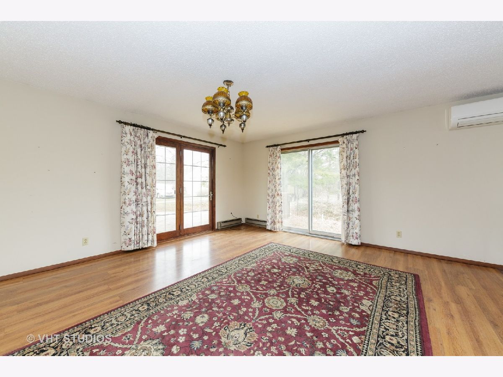
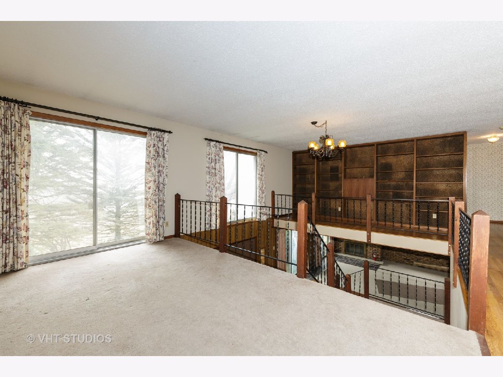
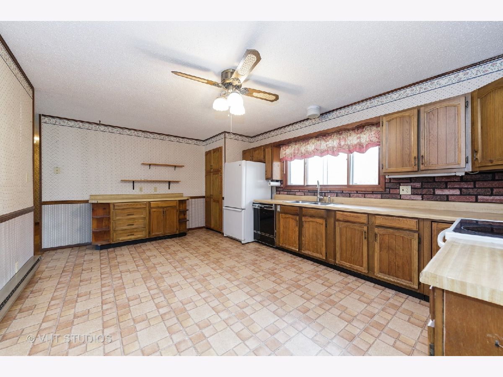
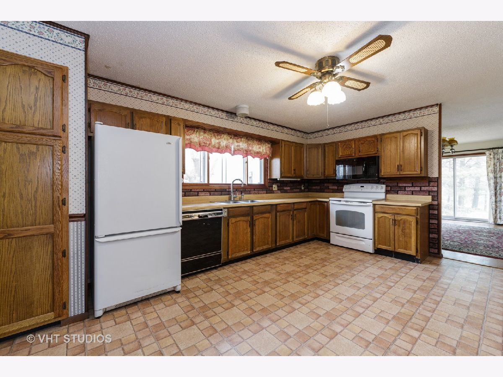
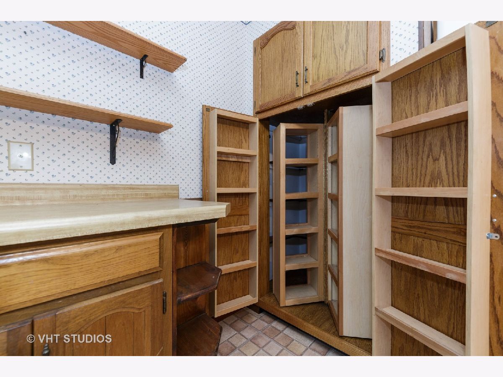
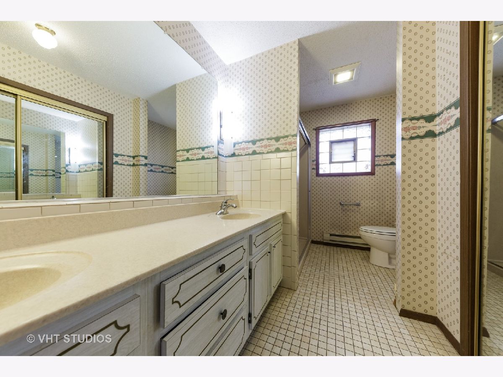
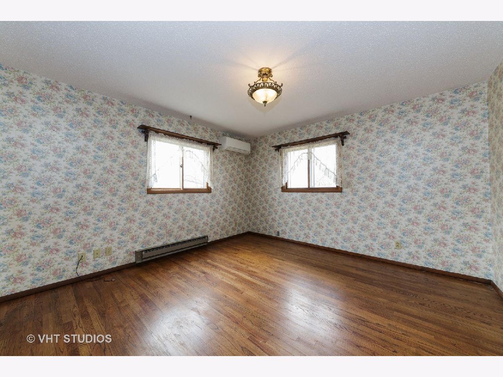
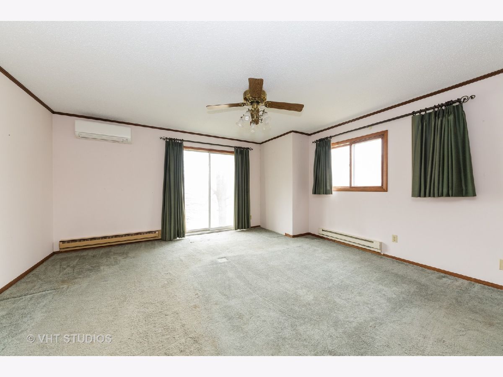
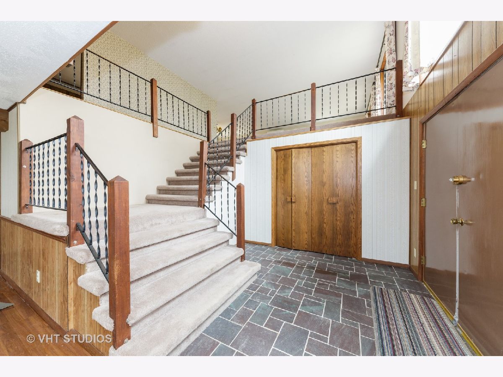
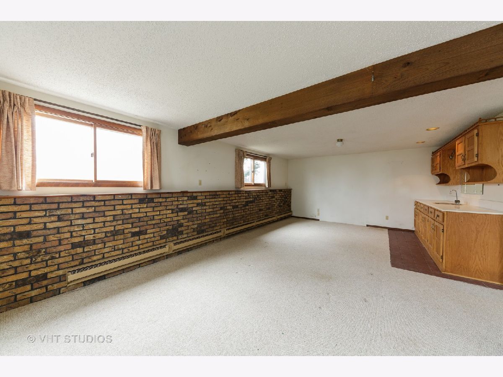
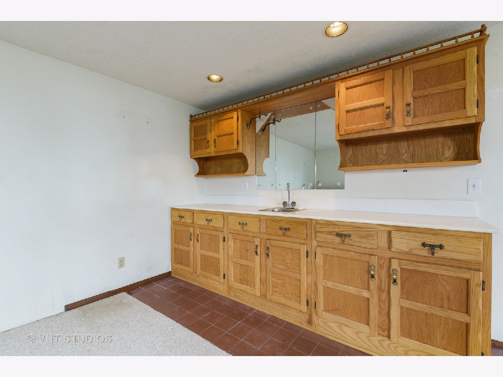
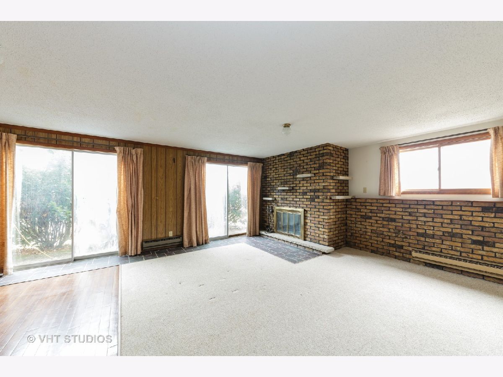
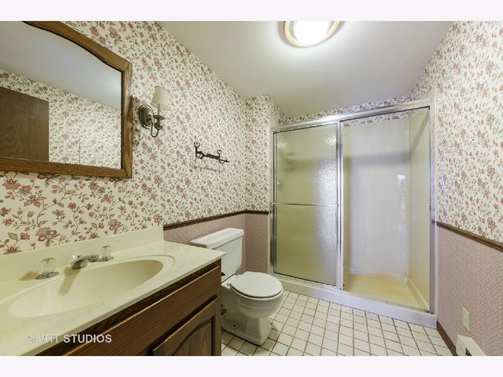
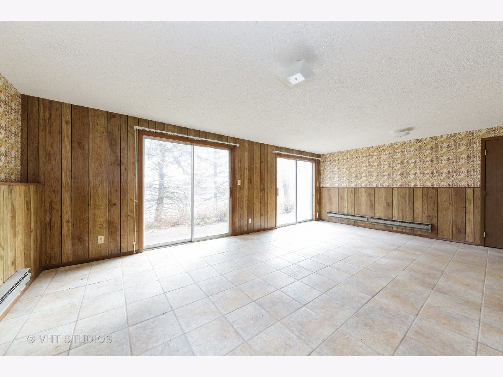
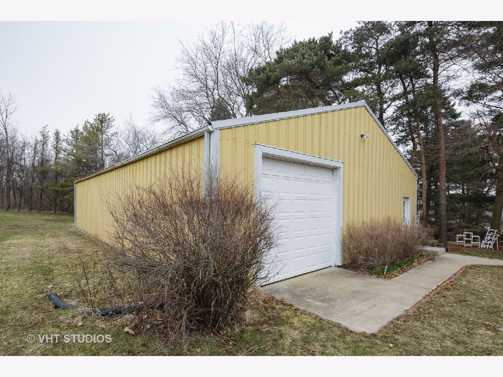
Room Specifics
Total Bedrooms: 4
Bedrooms Above Ground: 4
Bedrooms Below Ground: 0
Dimensions: —
Floor Type: Hardwood
Dimensions: —
Floor Type: Carpet
Dimensions: —
Floor Type: Ceramic Tile
Full Bathrooms: 2
Bathroom Amenities: Handicap Shower,Double Sink
Bathroom in Basement: 1
Rooms: Library,Foyer
Basement Description: Finished
Other Specifics
| — | |
| Concrete Perimeter | |
| Gravel | |
| Porch | |
| Dimensions to Center of Road,Nature Preserve Adjacent,Horses Allowed,Irregular Lot,Wooded,Rear of Lot,Mature Trees | |
| 100X1125.82X386.92X366.72X | |
| — | |
| — | |
| Bar-Wet | |
| Range, Dishwasher, Refrigerator, Washer, Dryer | |
| Not in DB | |
| — | |
| — | |
| — | |
| — |
Tax History
| Year | Property Taxes |
|---|---|
| 2020 | $5,826 |
Contact Agent
Nearby Similar Homes
Nearby Sold Comparables
Contact Agent
Listing Provided By
Berkshire Hathaway HomeServices Starck Real Estate

