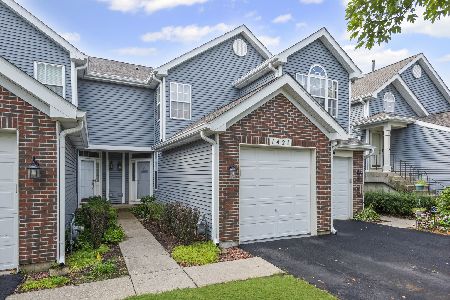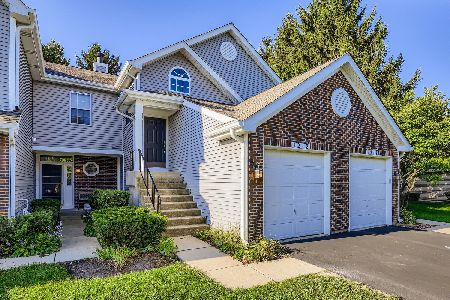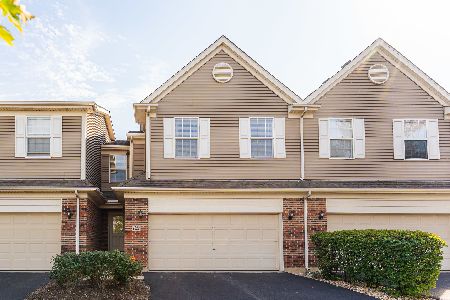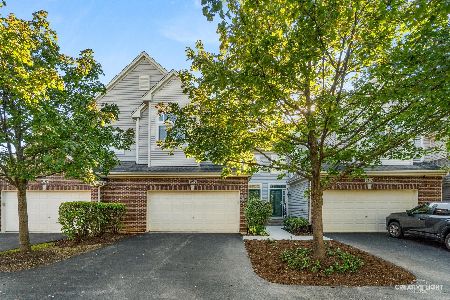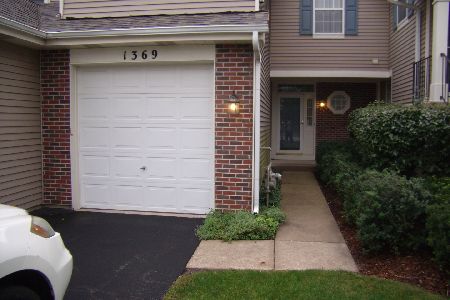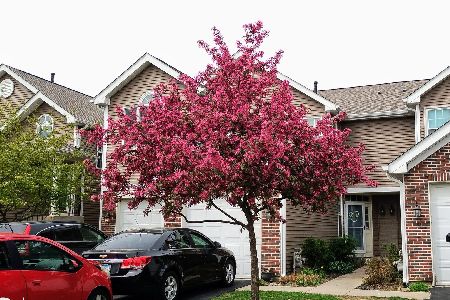1371 Grayshire Court, Elgin, Illinois 60120
$150,100
|
Sold
|
|
| Status: | Closed |
| Sqft: | 1,310 |
| Cost/Sqft: | $114 |
| Beds: | 2 |
| Baths: | 2 |
| Year Built: | — |
| Property Taxes: | $2,338 |
| Days On Market: | 2796 |
| Lot Size: | 0,00 |
Description
Desirable 2-story upgraded town home in sought-after tranquil neighborhood. With a flowing easy floor plan, this home exudes style & functionality together with lovely finishes throughout. Superb kitchen overlooks living area with SS appliances, granite counters, ample counter & storage space, pantry-closet and an eating area. Comfortable floor plan with living and dining room combo, stunning hardwood floors, bright & neutral paint throughout and a main level powder room. This home fits every lifestyle with comfort and style. Master suite has vaulted, high ceiling, huge walk in closet & a full master bath with modern finishes. Both bedrooms have carpeted flooring, oversized closets and bright windows. Relax on your private patio while overlooking mature trees and a friendly neighborhood. Strategically located near schools, supermarkets, restaurants & parks. Best local value and hurry before it's gone!
Property Specifics
| Condos/Townhomes | |
| 2 | |
| — | |
| — | |
| None | |
| CHESTNUT | |
| No | |
| — |
| Cook | |
| Cobblers Crossing | |
| 181 / Monthly | |
| Exterior Maintenance,Lawn Care,Snow Removal | |
| Lake Michigan | |
| Public Sewer | |
| 09876340 | |
| 06062080081129 |
Nearby Schools
| NAME: | DISTRICT: | DISTANCE: | |
|---|---|---|---|
|
Grade School
Lincoln Elementary School |
46 | — | |
|
Middle School
Larsen Middle School |
46 | Not in DB | |
|
High School
Elgin High School |
46 | Not in DB | |
Property History
| DATE: | EVENT: | PRICE: | SOURCE: |
|---|---|---|---|
| 16 Apr, 2018 | Sold | $150,100 | MRED MLS |
| 9 Mar, 2018 | Under contract | $149,000 | MRED MLS |
| 7 Mar, 2018 | Listed for sale | $149,000 | MRED MLS |
| 25 Feb, 2022 | Sold | $167,508 | MRED MLS |
| 7 Jan, 2022 | Under contract | $230,900 | MRED MLS |
| — | Last price change | $230,900 | MRED MLS |
| 14 Nov, 2021 | Listed for sale | $230,900 | MRED MLS |
Room Specifics
Total Bedrooms: 2
Bedrooms Above Ground: 2
Bedrooms Below Ground: 0
Dimensions: —
Floor Type: Carpet
Full Bathrooms: 2
Bathroom Amenities: —
Bathroom in Basement: 0
Rooms: Walk In Closet
Basement Description: None
Other Specifics
| 1 | |
| — | |
| — | |
| Patio, Storms/Screens | |
| Common Grounds,Cul-De-Sac | |
| INTEGRAL | |
| — | |
| None | |
| Vaulted/Cathedral Ceilings, Hardwood Floors, Second Floor Laundry | |
| Range, Microwave, Dishwasher, Refrigerator, Washer, Dryer, Disposal, Stainless Steel Appliance(s) | |
| Not in DB | |
| — | |
| — | |
| — | |
| — |
Tax History
| Year | Property Taxes |
|---|---|
| 2018 | $2,338 |
| 2022 | $4,237 |
Contact Agent
Nearby Similar Homes
Nearby Sold Comparables
Contact Agent
Listing Provided By
Keller Williams Realty Partners, LLC


