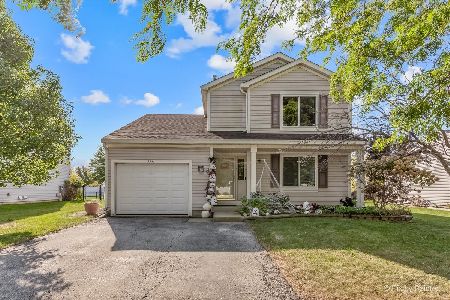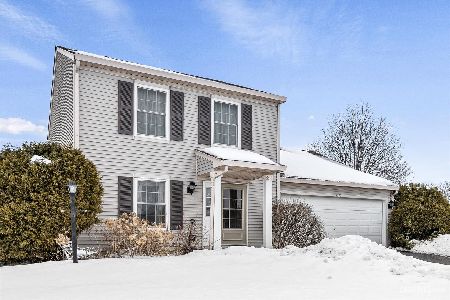1371 Ridge Road, South Elgin, Illinois 60177
$264,900
|
Sold
|
|
| Status: | Closed |
| Sqft: | 0 |
| Cost/Sqft: | — |
| Beds: | 3 |
| Baths: | 2 |
| Year Built: | 1996 |
| Property Taxes: | $6,274 |
| Days On Market: | 1528 |
| Lot Size: | 0,14 |
Description
Come see this lovely 2 story Home with so much to offer! Wonderful updated eat-in Kitchen with stainless appliances, all open to a large and bright Family Room. 3 spacious Bedrooms with vaulted ceilings. Master Bedroom with walk-in closet. Full finished, dry Basement with large Rec Room and Office/4th Bedroom. Other great features include: formal Living Room, wood laminate floors throughout the 1st floor, beautifully remodeled full Bath, NEW: furnace, A/C, water heater, garage door, deck, sliding glass door and service door all in 2020, Roof ('13), convenient 1st floor laundry, great fenced-in yard and so much more. Come see this one today!!!
Property Specifics
| Single Family | |
| — | |
| — | |
| 1996 | |
| Full | |
| GLORY | |
| No | |
| 0.14 |
| Kane | |
| Heartland Meadows | |
| 0 / Not Applicable | |
| None | |
| Public | |
| Public Sewer | |
| 11273809 | |
| 0628480008 |
Nearby Schools
| NAME: | DISTRICT: | DISTANCE: | |
|---|---|---|---|
|
Grade School
Fox Meadow Elementary School |
46 | — | |
|
Middle School
Kenyon Woods Middle School |
46 | Not in DB | |
|
High School
South Elgin High School |
46 | Not in DB | |
Property History
| DATE: | EVENT: | PRICE: | SOURCE: |
|---|---|---|---|
| 17 May, 2010 | Sold | $198,000 | MRED MLS |
| 14 Mar, 2010 | Under contract | $208,000 | MRED MLS |
| — | Last price change | $215,000 | MRED MLS |
| 3 Feb, 2010 | Listed for sale | $215,000 | MRED MLS |
| 14 Jan, 2022 | Sold | $264,900 | MRED MLS |
| 4 Dec, 2021 | Under contract | $269,900 | MRED MLS |
| 19 Nov, 2021 | Listed for sale | $269,900 | MRED MLS |
| 26 Nov, 2024 | Sold | $320,000 | MRED MLS |
| 18 Oct, 2024 | Under contract | $315,000 | MRED MLS |
| 14 Oct, 2024 | Listed for sale | $315,000 | MRED MLS |
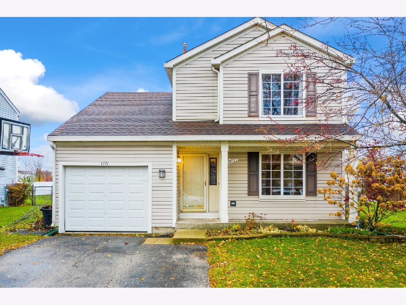
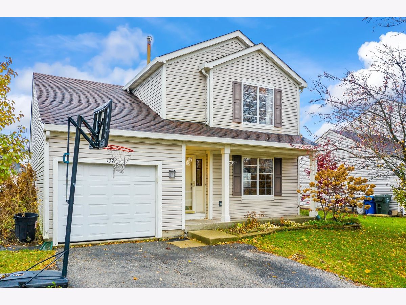
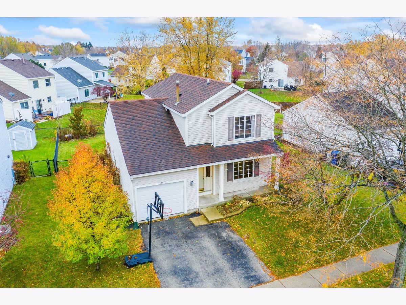
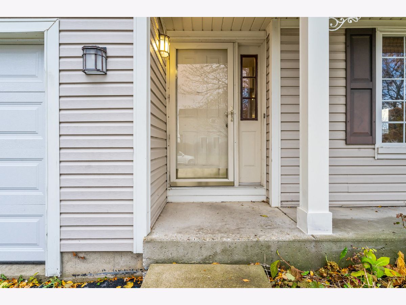
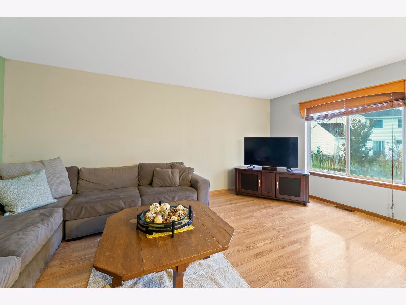
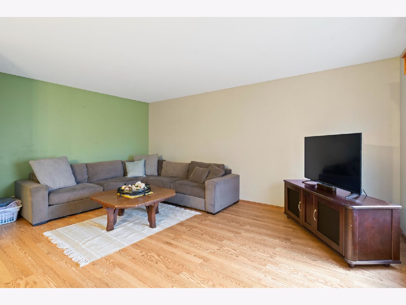
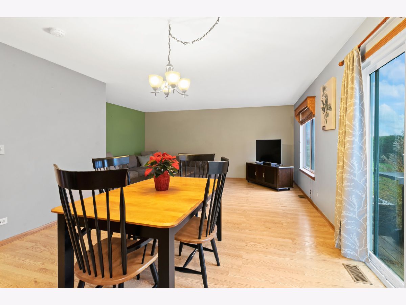
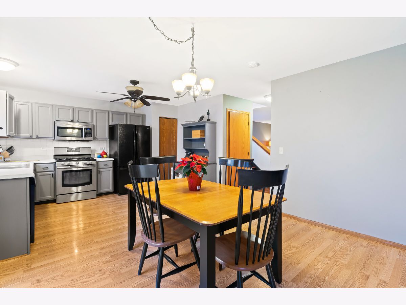
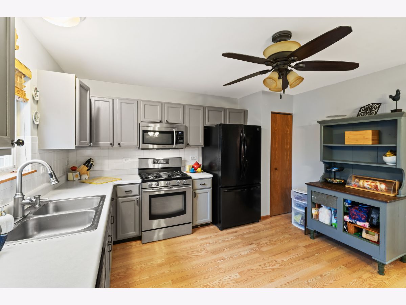
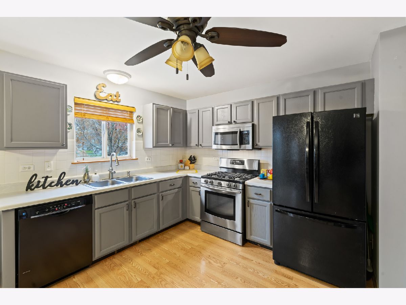
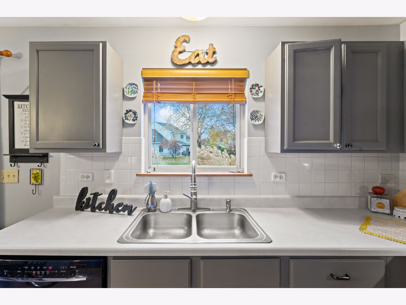
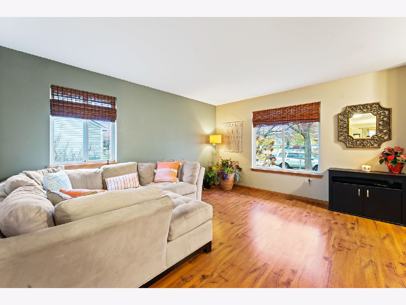
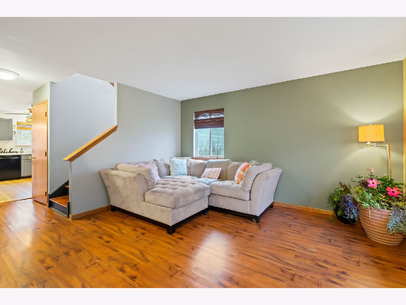
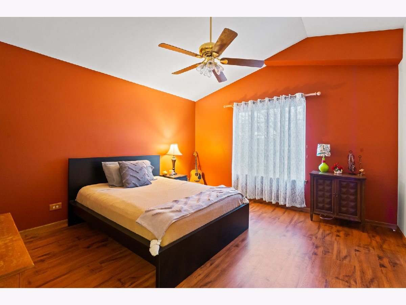
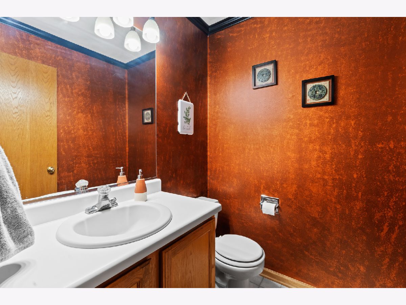
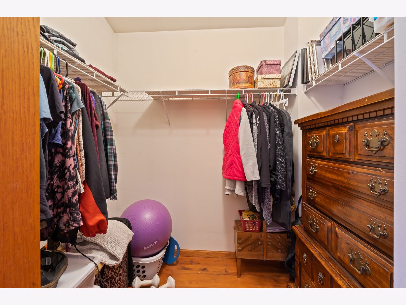
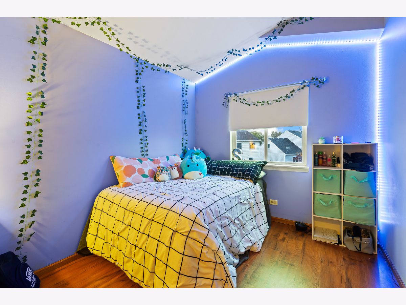
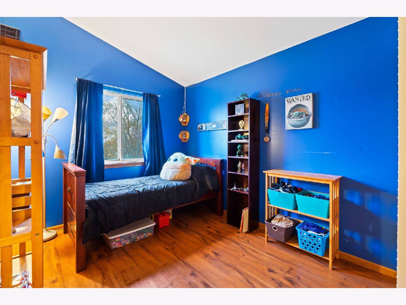
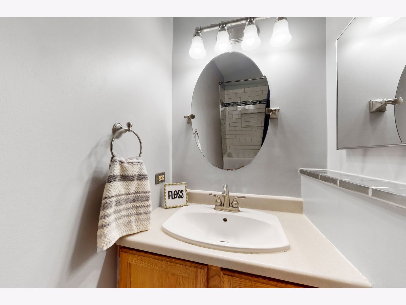
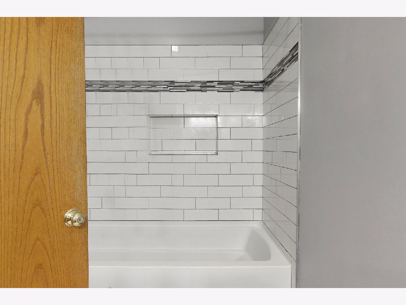
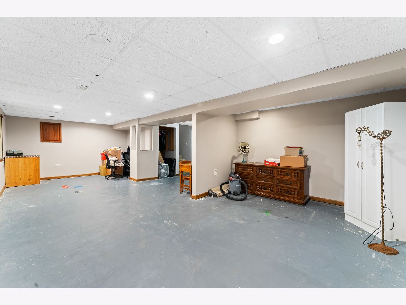
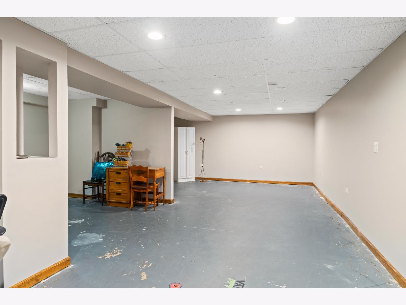
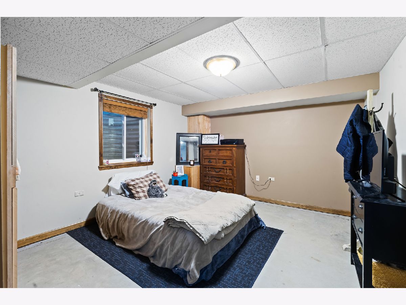
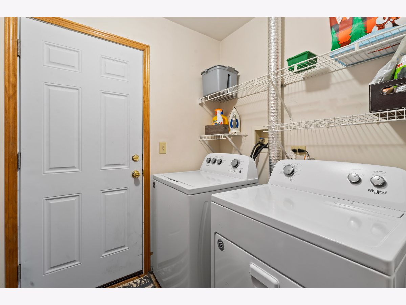
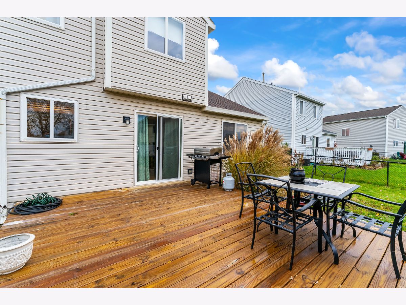
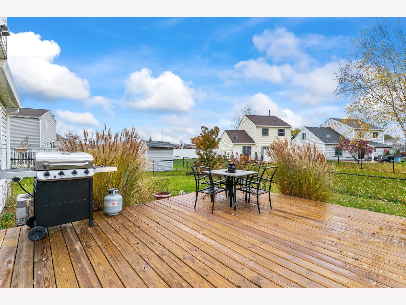
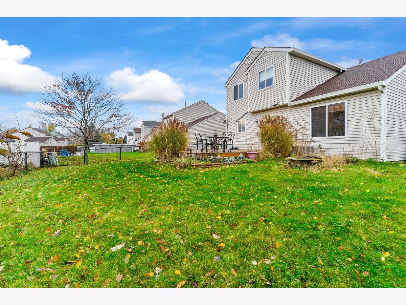
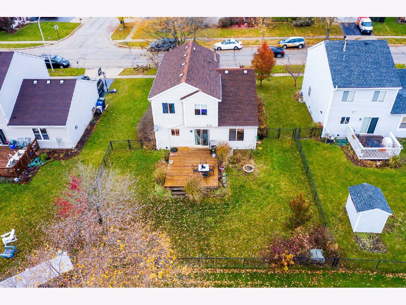
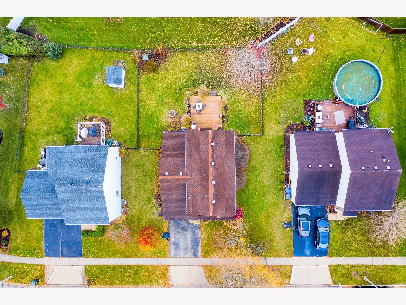
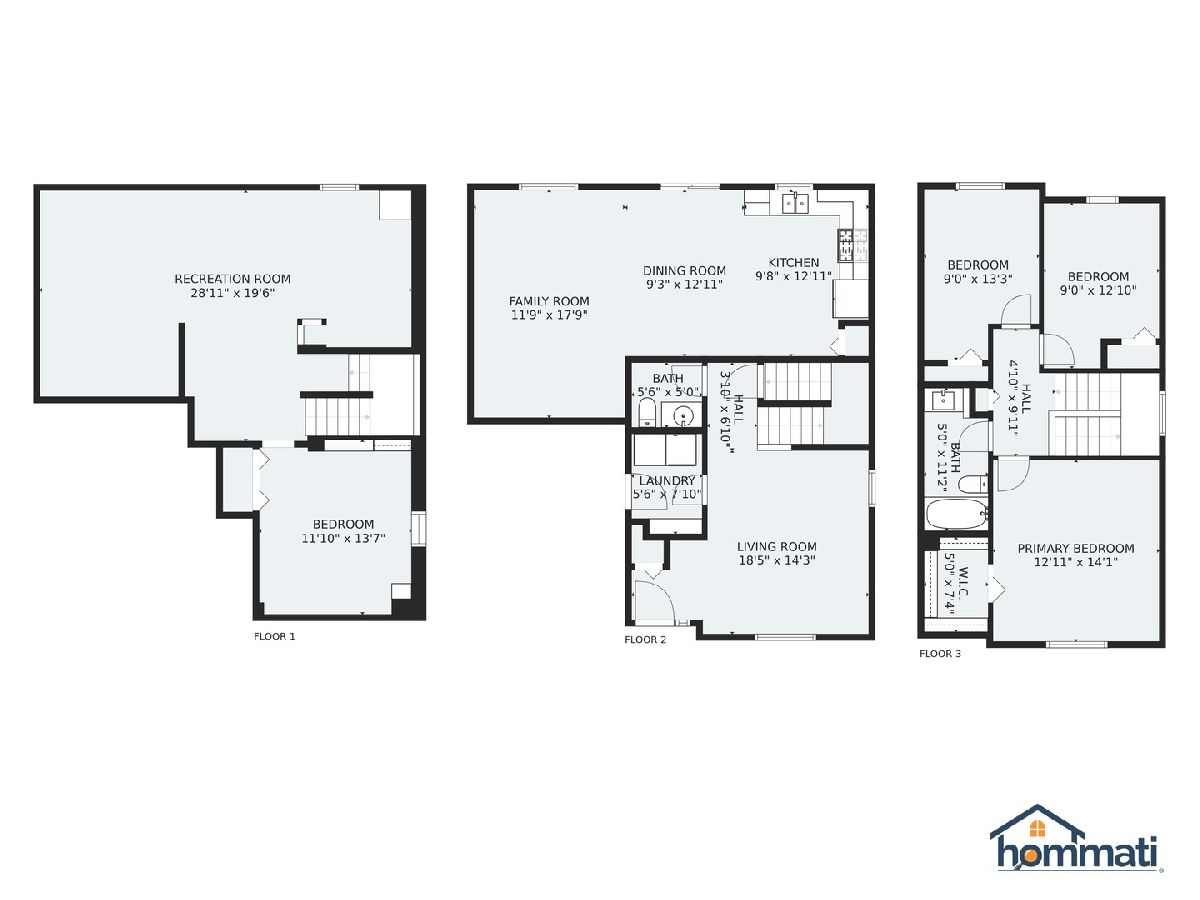
Room Specifics
Total Bedrooms: 3
Bedrooms Above Ground: 3
Bedrooms Below Ground: 0
Dimensions: —
Floor Type: Wood Laminate
Dimensions: —
Floor Type: Wood Laminate
Full Bathrooms: 2
Bathroom Amenities: —
Bathroom in Basement: 0
Rooms: Office,Recreation Room
Basement Description: Finished
Other Specifics
| 1 | |
| Concrete Perimeter | |
| Asphalt | |
| Deck | |
| Fenced Yard | |
| 60X93 | |
| Pull Down Stair | |
| None | |
| Vaulted/Cathedral Ceilings, Wood Laminate Floors | |
| Range, Microwave, Dishwasher, Refrigerator, Washer, Dryer | |
| Not in DB | |
| — | |
| — | |
| — | |
| — |
Tax History
| Year | Property Taxes |
|---|---|
| 2010 | $4,711 |
| 2022 | $6,274 |
| 2024 | $7,233 |
Contact Agent
Nearby Similar Homes
Nearby Sold Comparables
Contact Agent
Listing Provided By
RE/MAX Suburban





