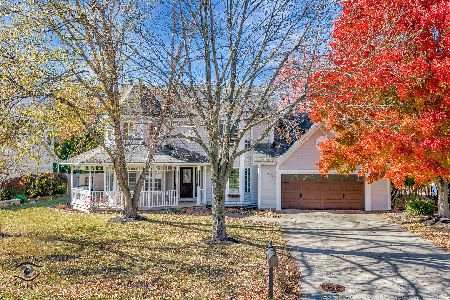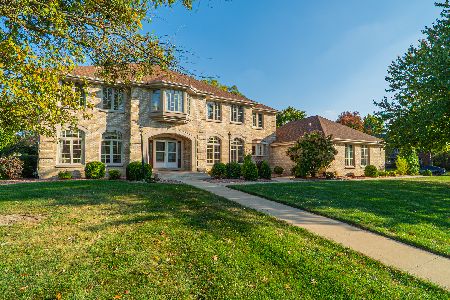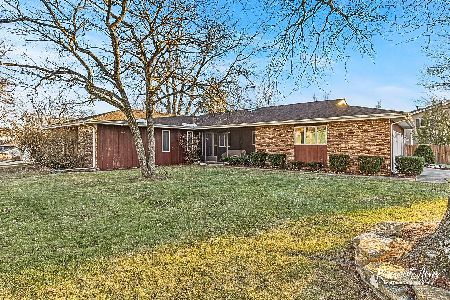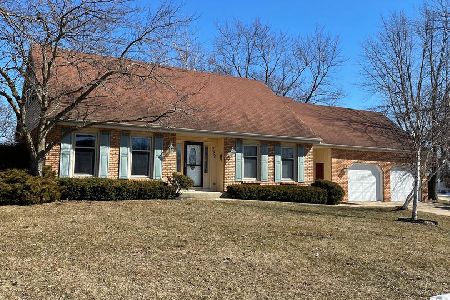1371 Westminster Lane, Bourbonnais, Illinois 60914
$215,000
|
Sold
|
|
| Status: | Closed |
| Sqft: | 3,900 |
| Cost/Sqft: | $59 |
| Beds: | 5 |
| Baths: | 4 |
| Year Built: | 1978 |
| Property Taxes: | $6,645 |
| Days On Market: | 3522 |
| Lot Size: | 0,00 |
Description
WOW!! Meticulously maintained, BEAUTIFUL & SPACIOUS 3900 sq. ft. home on Mallard LAKE! Bright open flr plan offers huge room sizes throughout. Main level offers 1st floor master bedroom, LR & separate DR, bright open kitchen w/ 36" cab, laminate tops, eating area and extra huge breakfast room. Lower lever FR offers optimal space for entertaining, wood burning FP, rec room w/wet bar, 5th bdrm or office, sewing room, lots of storage, sunroom with view of pond. Newer items include, updated baths, A/C, siding, roof, energy efficient Pella windows, maintenance free privacy fence, freshly painted throughout, professionally landscaped, lake rights (no boats), close to shopping, highway.
Property Specifics
| Single Family | |
| — | |
| Tri-Level | |
| 1978 | |
| None | |
| — | |
| Yes | |
| — |
| Kankakee | |
| Briarcliff | |
| 180 / Annual | |
| Lake Rights,Other | |
| Public | |
| Public Sewer | |
| 09242880 | |
| 17082420301600 |
Nearby Schools
| NAME: | DISTRICT: | DISTANCE: | |
|---|---|---|---|
|
Grade School
Bourbonnais Elementary |
307 | — | |
|
Middle School
Bradley-bourbonnais C High Schoo |
307 | Not in DB | |
|
High School
Bradley-bourbonnais Cons Hs |
307 | Not in DB | |
Property History
| DATE: | EVENT: | PRICE: | SOURCE: |
|---|---|---|---|
| 12 Aug, 2016 | Sold | $215,000 | MRED MLS |
| 5 Jul, 2016 | Under contract | $229,900 | MRED MLS |
| — | Last price change | $224,900 | MRED MLS |
| 1 Jun, 2016 | Listed for sale | $229,000 | MRED MLS |
Room Specifics
Total Bedrooms: 5
Bedrooms Above Ground: 5
Bedrooms Below Ground: 0
Dimensions: —
Floor Type: Carpet
Dimensions: —
Floor Type: Carpet
Dimensions: —
Floor Type: Parquet
Dimensions: —
Floor Type: —
Full Bathrooms: 4
Bathroom Amenities: Double Sink
Bathroom in Basement: 0
Rooms: Bedroom 5,Storage,Recreation Room,Sewing Room,Eating Area,Sun Room
Basement Description: Crawl
Other Specifics
| 2 | |
| Concrete Perimeter | |
| Concrete | |
| — | |
| Dimensions to Center of Road,Fenced Yard,Landscaped,Pond(s),Water Rights,Water View | |
| 80X120 | |
| — | |
| Full | |
| Skylight(s), Bar-Wet, Hardwood Floors, Wood Laminate Floors, First Floor Bedroom | |
| Range, Microwave, Dishwasher, Refrigerator, Washer, Dryer, Disposal | |
| Not in DB | |
| Water Rights, Sidewalks, Street Lights, Street Paved | |
| — | |
| — | |
| Wood Burning, Attached Fireplace Doors/Screen, Gas Log, Gas Starter |
Tax History
| Year | Property Taxes |
|---|---|
| 2016 | $6,645 |
Contact Agent
Nearby Similar Homes
Nearby Sold Comparables
Contact Agent
Listing Provided By
Century 21 Roberts & Andrews










