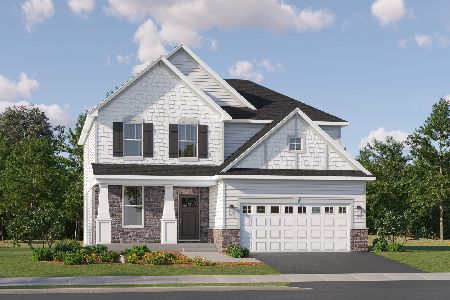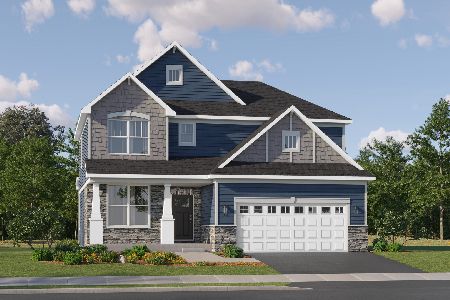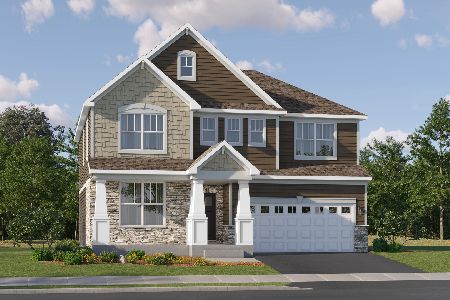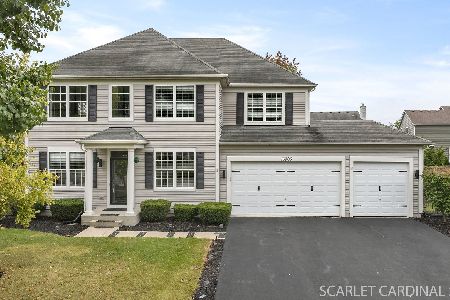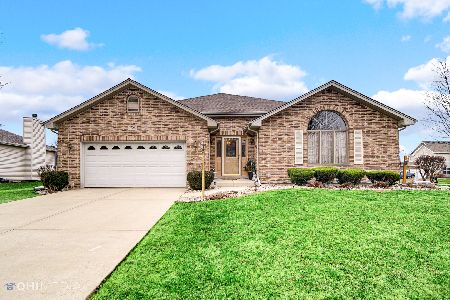13713 Savanna Drive, Plainfield, Illinois 60544
$370,000
|
Sold
|
|
| Status: | Closed |
| Sqft: | 3,021 |
| Cost/Sqft: | $122 |
| Beds: | 4 |
| Baths: | 3 |
| Year Built: | 2002 |
| Property Taxes: | $9,276 |
| Days On Market: | 2754 |
| Lot Size: | 0,23 |
Description
The bright and open foyer welcomes you as you enter this amazing home. No detail has been overlooked. The main level has amazing tray ceilings in both the living room and dining room, beautiful millwork though out; crown molding, wainscoting and great detail around the doorways and fireplace. The master suite has incredible up lighting and crown molding that creates breathtaking detail to the ceiling. The three additional bedrooms upstairs are all very generous in size with plenty of closet space. Just when you think your done; you head to the basement where you will find a 5th bedroom/workout room along with an incredible entertainment space and plenty of storage in the unfinished portion. Be sure to step out back and check out the beautiful large deck, now imagine yourself calling this home.
Property Specifics
| Single Family | |
| — | |
| Traditional | |
| 2002 | |
| Full | |
| — | |
| No | |
| 0.23 |
| Will | |
| Harvest Glen | |
| 168 / Annual | |
| Insurance | |
| Lake Michigan | |
| Public Sewer | |
| 10014471 | |
| 0603052040220000 |
Nearby Schools
| NAME: | DISTRICT: | DISTANCE: | |
|---|---|---|---|
|
Grade School
Walkers Grove Elementary School |
202 | — | |
|
Middle School
Ira Jones Middle School |
202 | Not in DB | |
|
High School
Plainfield North High School |
202 | Not in DB | |
Property History
| DATE: | EVENT: | PRICE: | SOURCE: |
|---|---|---|---|
| 27 Aug, 2018 | Sold | $370,000 | MRED MLS |
| 23 Jul, 2018 | Under contract | $369,000 | MRED MLS |
| 11 Jul, 2018 | Listed for sale | $369,000 | MRED MLS |
Room Specifics
Total Bedrooms: 5
Bedrooms Above Ground: 4
Bedrooms Below Ground: 1
Dimensions: —
Floor Type: Carpet
Dimensions: —
Floor Type: Carpet
Dimensions: —
Floor Type: Carpet
Dimensions: —
Floor Type: —
Full Bathrooms: 3
Bathroom Amenities: Whirlpool,Separate Shower,Double Sink
Bathroom in Basement: 0
Rooms: Den,Bedroom 5
Basement Description: Partially Finished
Other Specifics
| 2 | |
| Concrete Perimeter | |
| Asphalt | |
| Deck | |
| — | |
| 76X132X77X132 | |
| Unfinished | |
| Full | |
| Hardwood Floors, First Floor Laundry | |
| Double Oven, Microwave, Dishwasher, Refrigerator, Washer, Dryer, Disposal | |
| Not in DB | |
| Sidewalks, Street Lights, Street Paved | |
| — | |
| — | |
| Wood Burning, Attached Fireplace Doors/Screen, Gas Starter |
Tax History
| Year | Property Taxes |
|---|---|
| 2018 | $9,276 |
Contact Agent
Nearby Similar Homes
Nearby Sold Comparables
Contact Agent
Listing Provided By
john greene, Realtor

