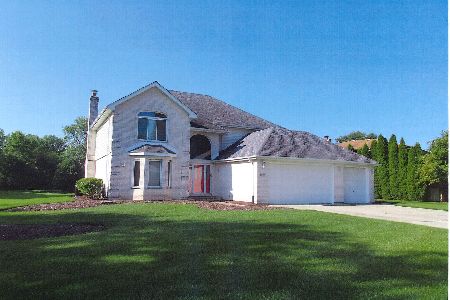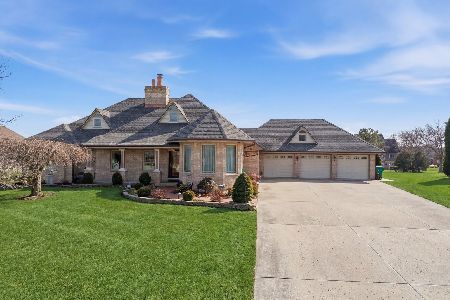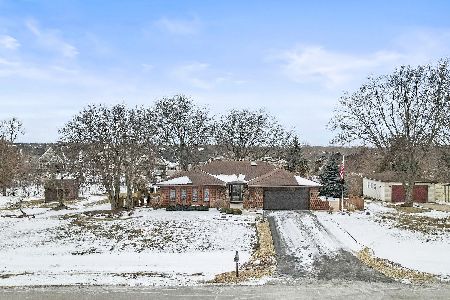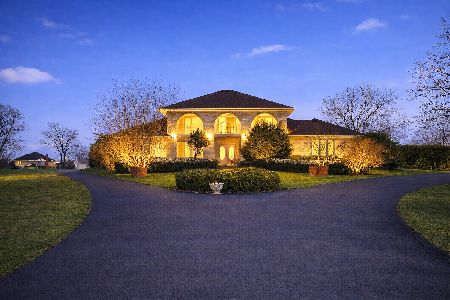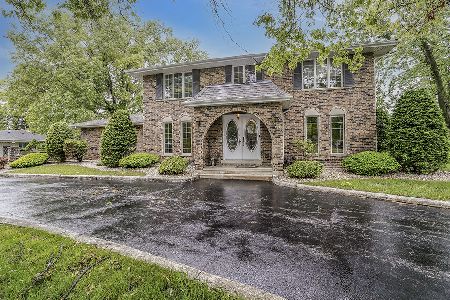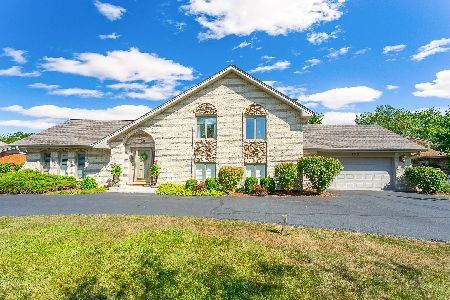13715 Dublin Drive, Homer Glen, Illinois 60491
$288,000
|
Sold
|
|
| Status: | Closed |
| Sqft: | 2,496 |
| Cost/Sqft: | $128 |
| Beds: | 4 |
| Baths: | 3 |
| Year Built: | 1977 |
| Property Taxes: | $7,467 |
| Days On Market: | 2670 |
| Lot Size: | 0,30 |
Description
Lush landscaping highlighted by towering, mature trees and flowering beds creates a priceless setting for this beautiful home. Impeccably maintained residence offers incredible space on three finished levels. Stunning, renovated kitchen with custom cabinets, granite countertops and stainless steel appliances. Lovely master suite with private bathroom/dressing area. Spacious bedrooms with large closets. Comfortable family room with fireplace. formal living and dining rooms. Finished WALK OUT lower level with bar area, office/potential bedroom #5 and bathroom. Roof - 5 years old. All windows except living room replaced 8 years ago. Elegant decor with an emphasis on neutral, timeless hues throughout. Spectacular backyard for year round enjoyment. Premium, interior lot offers the convenience of close proximity to shopping, dining, parks, schools, golf courses and so much more! Must see home and grounds!
Property Specifics
| Single Family | |
| — | |
| Tri-Level | |
| 1977 | |
| Partial,Walkout | |
| CUSTOM | |
| No | |
| 0.3 |
| Will | |
| Erin Hills | |
| 0 / Not Applicable | |
| None | |
| Public | |
| Public Sewer | |
| 10116619 | |
| 1605032020050000 |
Nearby Schools
| NAME: | DISTRICT: | DISTANCE: | |
|---|---|---|---|
|
High School
Lockport Township High School |
205 | Not in DB | |
Property History
| DATE: | EVENT: | PRICE: | SOURCE: |
|---|---|---|---|
| 22 Feb, 2019 | Sold | $288,000 | MRED MLS |
| 13 Jan, 2019 | Under contract | $319,900 | MRED MLS |
| 19 Oct, 2018 | Listed for sale | $319,900 | MRED MLS |
| 17 Jun, 2020 | Sold | $310,000 | MRED MLS |
| 12 May, 2020 | Under contract | $314,900 | MRED MLS |
| — | Last price change | $319,900 | MRED MLS |
| 6 Jan, 2020 | Listed for sale | $324,900 | MRED MLS |
Room Specifics
Total Bedrooms: 4
Bedrooms Above Ground: 4
Bedrooms Below Ground: 0
Dimensions: —
Floor Type: Carpet
Dimensions: —
Floor Type: Carpet
Dimensions: —
Floor Type: Carpet
Full Bathrooms: 3
Bathroom Amenities: Separate Shower
Bathroom in Basement: 0
Rooms: Office,Recreation Room,Foyer
Basement Description: Finished,Crawl
Other Specifics
| 2.5 | |
| Concrete Perimeter | |
| Asphalt | |
| Balcony, Patio, Storms/Screens | |
| Landscaped | |
| 75X165X77X158 | |
| — | |
| Full | |
| Bar-Dry, Hardwood Floors, First Floor Full Bath | |
| Range, Microwave, Dishwasher, Refrigerator, Washer, Dryer, Stainless Steel Appliance(s) | |
| Not in DB | |
| Street Lights, Street Paved | |
| — | |
| — | |
| Gas Starter |
Tax History
| Year | Property Taxes |
|---|---|
| 2019 | $7,467 |
| 2020 | $7,621 |
Contact Agent
Nearby Similar Homes
Nearby Sold Comparables
Contact Agent
Listing Provided By
Realty Executives Elite

