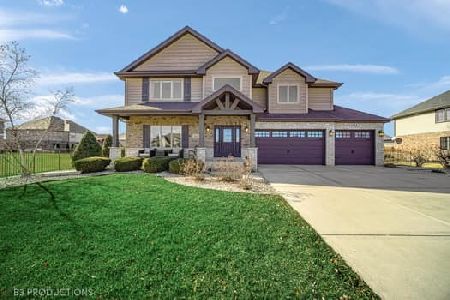13715 Memorial Drive, Manhattan, Illinois 60442
$440,500
|
Sold
|
|
| Status: | Closed |
| Sqft: | 3,200 |
| Cost/Sqft: | $137 |
| Beds: | 4 |
| Baths: | 3 |
| Year Built: | 2020 |
| Property Taxes: | $149 |
| Days On Market: | 2024 |
| Lot Size: | 0,00 |
Description
Brand new for you in hot Sunset Lakes in 2020! - estimated completion in mid to end of September - be in your new home to celebrate holidays this year! Great floor plan and exceptional Craftsman style curb appeal. Wonderful open foyer with French doors to office/den. Formal dining with elegant woodcraft detailing, leads to gorgeous butler pantry. Massive walk in pantry with smart solid shelving. Superb kitchen design with white cabinets, granite tops, double oven w/cook top, over-sized island, stainless appliances. Fabulous family room w/charming fireplace. Main level laundry and mud rooms w/lockers & bench. Master bedroom with WIC and magnificent bath: full tiled shower w/seat, dual sinks, freestanding soaking tub. Daylight 9' basement w/rough plumbing. Fully finished 3 car garage w/openers & 8' doors. Deck off dinette. Price includes sod, front landscape and sprinkler system. Beautiful lot with wooded treeline at rear. Call now for more info! Photos are of similar home by builder to show beautiful quality and great design.
Property Specifics
| Single Family | |
| — | |
| — | |
| 2020 | |
| Full | |
| — | |
| No | |
| — |
| Will | |
| Sunset Lakes | |
| 0 / Not Applicable | |
| None | |
| Public | |
| Public Sewer | |
| 10769279 | |
| 1412102020170000 |
Nearby Schools
| NAME: | DISTRICT: | DISTANCE: | |
|---|---|---|---|
|
Grade School
Anna Mcdonald Elementary School |
114 | — | |
|
Middle School
Wilson Creek School |
114 | Not in DB | |
|
High School
Lincoln-way West High School |
210 | Not in DB | |
|
Alternate Junior High School
Manhattan Junior High School |
— | Not in DB | |
Property History
| DATE: | EVENT: | PRICE: | SOURCE: |
|---|---|---|---|
| 15 Oct, 2020 | Sold | $440,500 | MRED MLS |
| 15 Sep, 2020 | Under contract | $439,500 | MRED MLS |
| 2 Jul, 2020 | Listed for sale | $439,500 | MRED MLS |
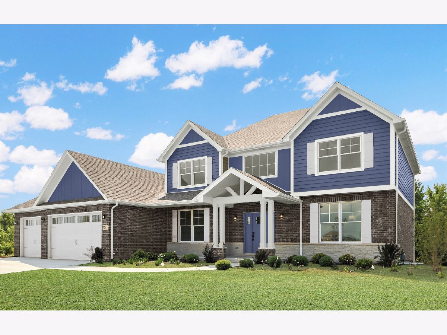
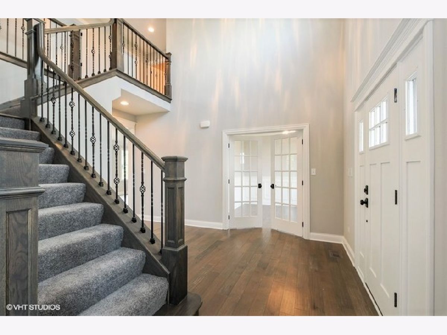
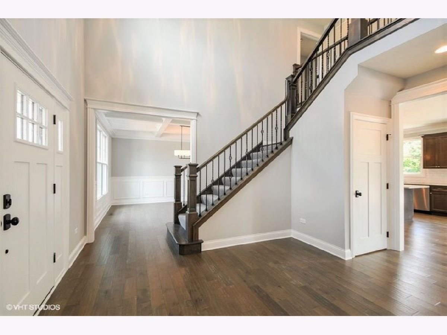
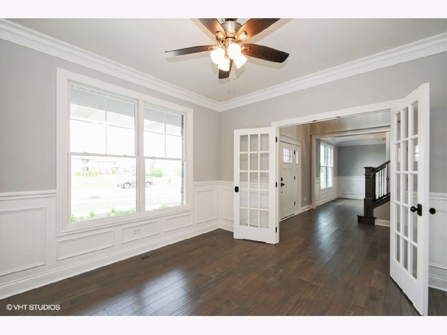
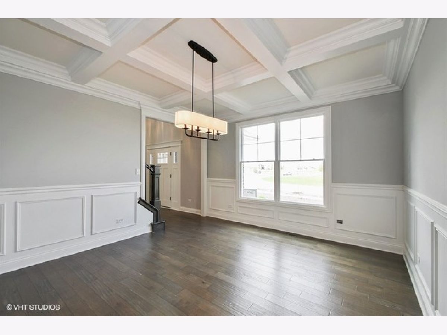
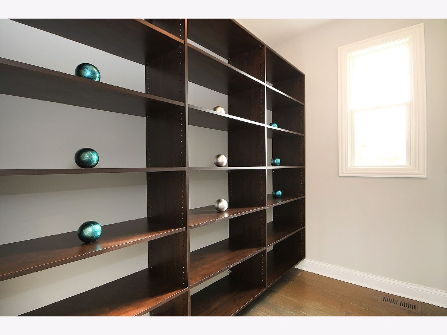
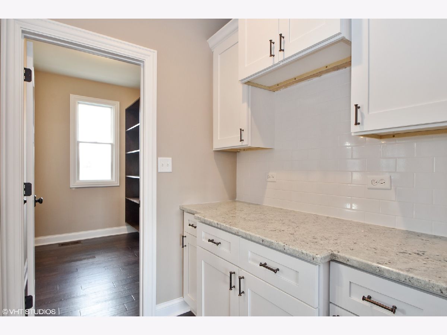
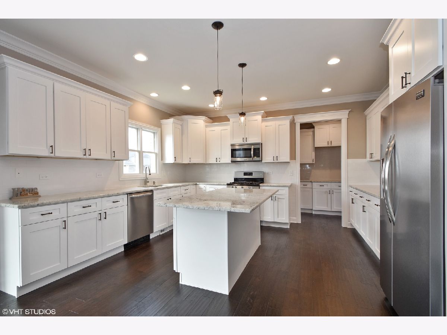
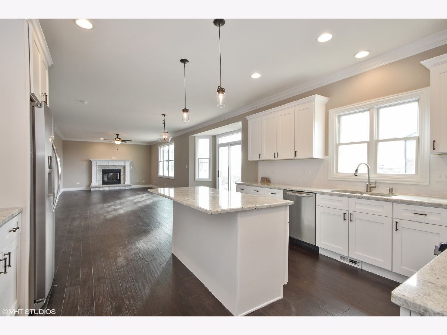
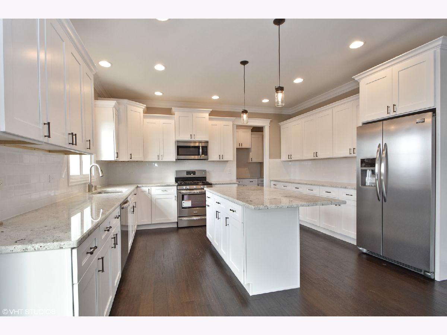
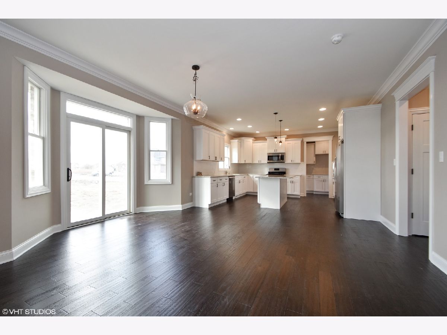
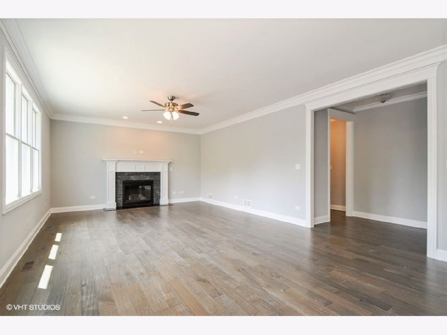
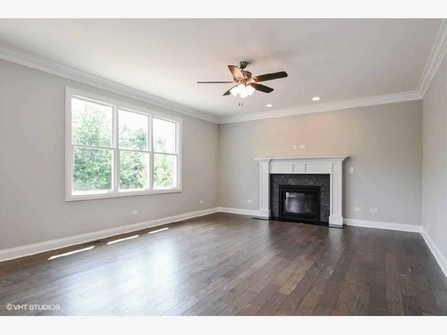
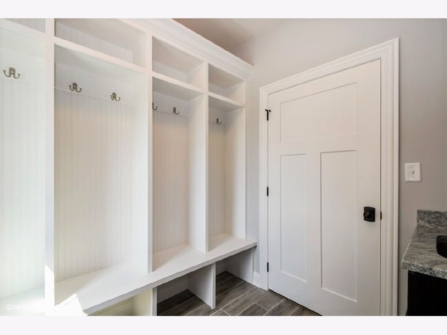
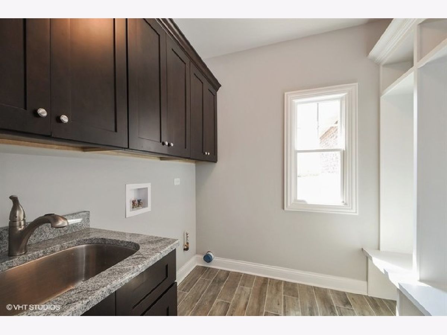
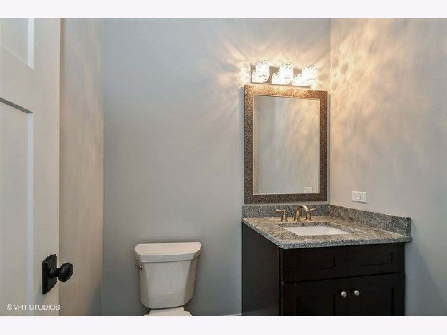
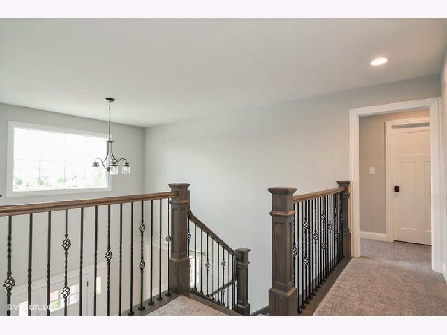
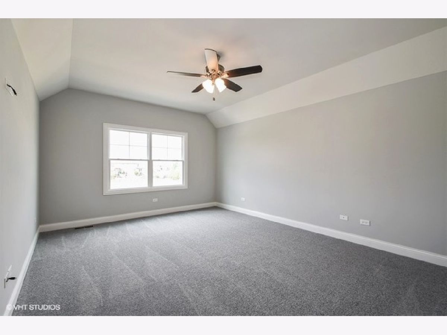
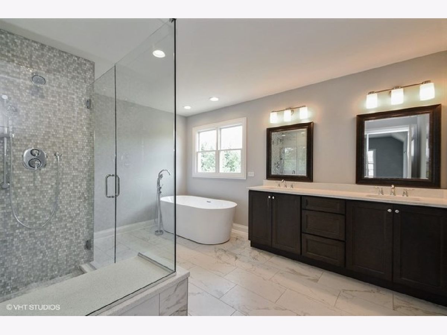
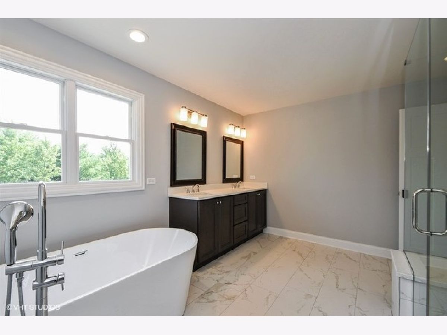
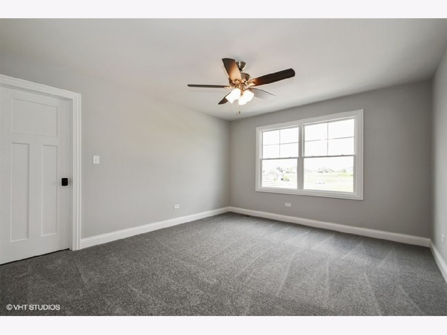
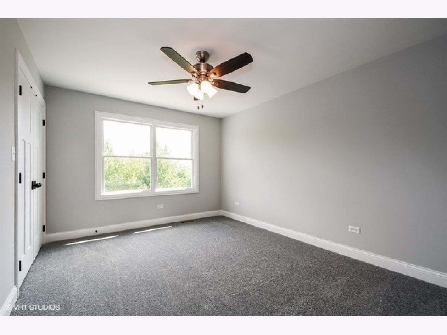
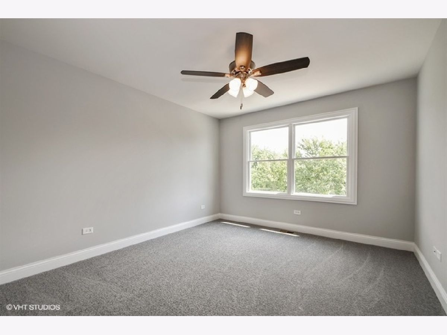
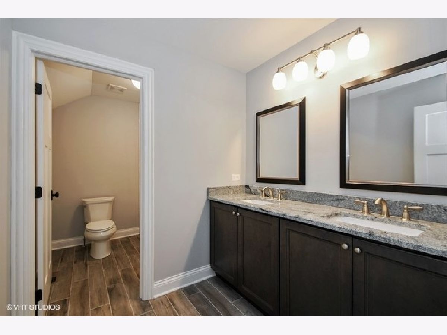
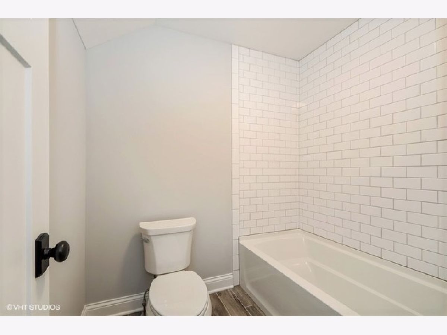
Room Specifics
Total Bedrooms: 4
Bedrooms Above Ground: 4
Bedrooms Below Ground: 0
Dimensions: —
Floor Type: Carpet
Dimensions: —
Floor Type: Carpet
Dimensions: —
Floor Type: Carpet
Full Bathrooms: 3
Bathroom Amenities: Separate Shower,Double Sink,Soaking Tub
Bathroom in Basement: 0
Rooms: Eating Area,Foyer,Den,Pantry,Mud Room
Basement Description: Unfinished,Bathroom Rough-In
Other Specifics
| 3 | |
| Concrete Perimeter | |
| Concrete | |
| Patio | |
| Landscaped | |
| 100.35X162.46X120.61X165.0 | |
| — | |
| Full | |
| Hardwood Floors, First Floor Laundry, Walk-In Closet(s) | |
| Range, Microwave, Dishwasher, Refrigerator, Disposal, Stainless Steel Appliance(s) | |
| Not in DB | |
| Curbs, Sidewalks, Street Lights, Street Paved | |
| — | |
| — | |
| Attached Fireplace Doors/Screen, Gas Log |
Tax History
| Year | Property Taxes |
|---|---|
| 2020 | $149 |
Contact Agent
Nearby Similar Homes
Nearby Sold Comparables
Contact Agent
Listing Provided By
RE/MAX 10


