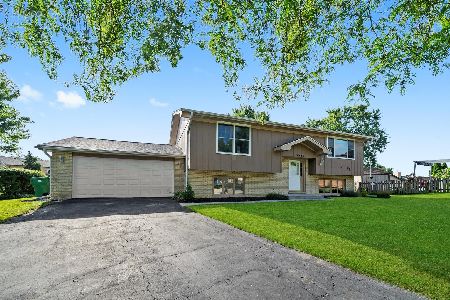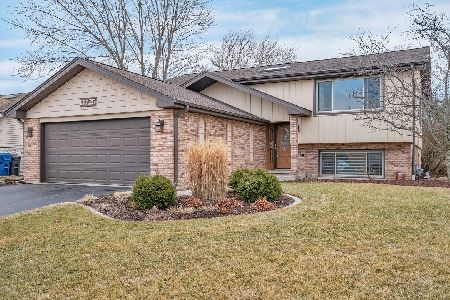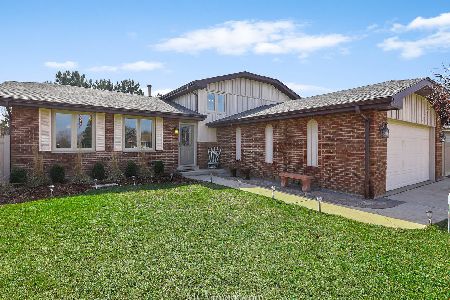13717 Deervalley Drive, Homer Glen, Illinois 60491
$242,000
|
Sold
|
|
| Status: | Closed |
| Sqft: | 1,187 |
| Cost/Sqft: | $211 |
| Beds: | 3 |
| Baths: | 2 |
| Year Built: | 1986 |
| Property Taxes: | $5,424 |
| Days On Market: | 2868 |
| Lot Size: | 0,17 |
Description
Pebble Creek 3 bedroom 2 bath Mid Level with a 2 car attached garage. Large living room, formal dining room rec room with fireplace. Exceptional wood trim including crown molding, fluted wood casing and 5 inch base. Finished basement with a bedroom, bathroom and den. Skylights brighten even the cloudiest days. Wood deck for summertime enjoyment. Outdoor shed offers additional room for storage. Quite street with little traffic. A great opportunity.
Property Specifics
| Single Family | |
| — | |
| Mid Level | |
| 1986 | |
| English | |
| — | |
| No | |
| 0.17 |
| Will | |
| Pebble Creek | |
| 0 / Not Applicable | |
| None | |
| Lake Michigan | |
| Public Sewer | |
| 09835909 | |
| 1605104070040000 |
Nearby Schools
| NAME: | DISTRICT: | DISTANCE: | |
|---|---|---|---|
|
High School
Lockport Township High School |
205 | Not in DB | |
Property History
| DATE: | EVENT: | PRICE: | SOURCE: |
|---|---|---|---|
| 21 Sep, 2018 | Sold | $242,000 | MRED MLS |
| 27 Aug, 2018 | Under contract | $249,900 | MRED MLS |
| — | Last price change | $253,000 | MRED MLS |
| 17 Jan, 2018 | Listed for sale | $258,000 | MRED MLS |
Room Specifics
Total Bedrooms: 3
Bedrooms Above Ground: 3
Bedrooms Below Ground: 0
Dimensions: —
Floor Type: Carpet
Dimensions: —
Floor Type: Carpet
Full Bathrooms: 2
Bathroom Amenities: —
Bathroom in Basement: 1
Rooms: Den
Basement Description: Finished
Other Specifics
| 2 | |
| Concrete Perimeter | |
| Asphalt | |
| Deck, Porch | |
| — | |
| 71X107 | |
| — | |
| None | |
| Skylight(s), Hardwood Floors, First Floor Bedroom, First Floor Full Bath | |
| Range, Microwave, Dishwasher, Refrigerator, Washer, Dryer | |
| Not in DB | |
| Sidewalks, Street Lights, Street Paved | |
| — | |
| — | |
| Wood Burning |
Tax History
| Year | Property Taxes |
|---|---|
| 2018 | $5,424 |
Contact Agent
Nearby Similar Homes
Nearby Sold Comparables
Contact Agent
Listing Provided By
Paul & Associates








