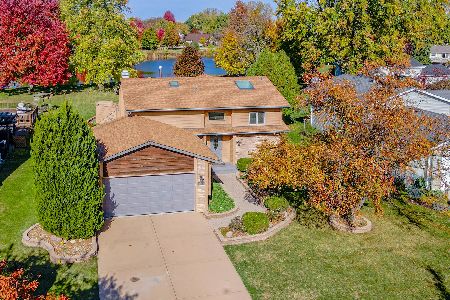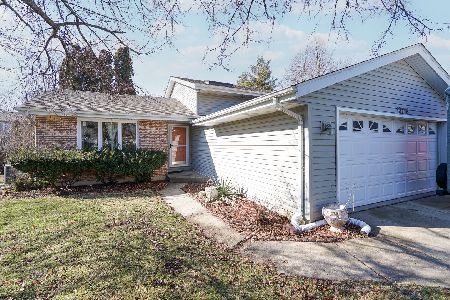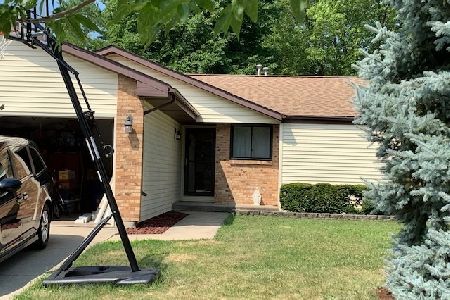13717 Quail Run Drive, Plainfield, Illinois 60544
$325,000
|
Sold
|
|
| Status: | Closed |
| Sqft: | 2,724 |
| Cost/Sqft: | $124 |
| Beds: | 4 |
| Baths: | 4 |
| Year Built: | 1992 |
| Property Taxes: | $7,498 |
| Days On Market: | 3061 |
| Lot Size: | 0,50 |
Description
Beautiful North Plainfield home sits on one of the largest lots 1/2 acres with pond view. Features over 2700 sq. ft. w/ 4 bedrooms, 3.5 baths, 3 car heated garage on Cul-D-Sac. Spacious kitchen open to family room w/corian counters, backsplash, work desk, recessed lighting & breakfast area w/bay window. Dining room has bay windows & tray ceiling, family room w/bay window as well with 2 skylights that bring in natural light. Hardwood floors in Dining, Kitchen and Foyer. Full finished look-out basement w/bar, recessed lights and lots of storage space. Master bedroom has volume ceiling & luxury bath w/double vanity, Jacuzzi tub, double shower & skylight. Remodeled hall bath w/porcelain tile, new lighting, double vanity & skylight. Relax on your deck w/above ground pool. A wonderful, peaceful serene setting awaits you! Agent owned
Property Specifics
| Single Family | |
| — | |
| — | |
| 1992 | |
| Full | |
| CUSTOM | |
| Yes | |
| 0.5 |
| Will | |
| Quail Run | |
| 0 / Not Applicable | |
| None | |
| Lake Michigan | |
| Public Sewer | |
| 09733622 | |
| 0603042040320000 |
Nearby Schools
| NAME: | DISTRICT: | DISTANCE: | |
|---|---|---|---|
|
Middle School
Heritage Grove Middle School |
202 | Not in DB | |
|
High School
Plainfield North High School |
202 | Not in DB | |
Property History
| DATE: | EVENT: | PRICE: | SOURCE: |
|---|---|---|---|
| 20 Oct, 2017 | Sold | $325,000 | MRED MLS |
| 8 Sep, 2017 | Under contract | $336,900 | MRED MLS |
| 31 Aug, 2017 | Listed for sale | $336,900 | MRED MLS |
Room Specifics
Total Bedrooms: 4
Bedrooms Above Ground: 4
Bedrooms Below Ground: 0
Dimensions: —
Floor Type: Carpet
Dimensions: —
Floor Type: Carpet
Dimensions: —
Floor Type: Carpet
Full Bathrooms: 4
Bathroom Amenities: Whirlpool,Separate Shower,Double Sink,Double Shower,Soaking Tub
Bathroom in Basement: 1
Rooms: Recreation Room,Eating Area,Deck
Basement Description: Finished
Other Specifics
| 3 | |
| — | |
| Asphalt | |
| Deck, Above Ground Pool | |
| Cul-De-Sac,Pond(s) | |
| 2724 | |
| — | |
| Full | |
| Vaulted/Cathedral Ceilings, Skylight(s), Bar-Dry, Hardwood Floors | |
| Range, Microwave, Dishwasher, Refrigerator, Washer, Dryer | |
| Not in DB | |
| — | |
| — | |
| — | |
| Wood Burning |
Tax History
| Year | Property Taxes |
|---|---|
| 2017 | $7,498 |
Contact Agent
Nearby Similar Homes
Nearby Sold Comparables
Contact Agent
Listing Provided By
Redfin Corporation









