1372 Lincolnshire Court, Carol Stream, Illinois 60188
$570,000
|
Sold
|
|
| Status: | Closed |
| Sqft: | 2,800 |
| Cost/Sqft: | $205 |
| Beds: | 4 |
| Baths: | 3 |
| Year Built: | 1990 |
| Property Taxes: | $12,622 |
| Days On Market: | 619 |
| Lot Size: | 0,30 |
Description
Nestled on .3 acres, this immaculate semi-custom home in desirable Rolling Oaks subdivision of Carol Stream features 4 bedrooms, 2 1/2 baths and full basement. Open floor plan, generously-sized rooms and immense pride in ownership! Welcoming foyer greets guests with new ceramic flooring (2023) that carries through powder room and laundry room. Spacious kitchen highlighting Bertch custom cabinets with 42" uppers, under cabinet lighting, backsplash, pendant lighting, eating area plus island seating and appliance package with names such as Subzero, Fisher-Paykel and Dacor. Two-story family room with brick fireplace; new QuadraFire Expedition wood burning insert (2023). Bonus wet bar with seating for three, granite countertop, beverage refrigerator, custom cabinets and storage for barware. Conveniently located first floor laundry room with LG washer & dryer. Luxurious primary bedroom offers large walk-in closet with built-in's, and private bath. Amazing primary bath (2012) features dual sinks, Corian countertop, soaker tub, massive oversized shower, Kohler fixtures and hot water recirculation pump for instant hot water. Huge loft/4th bedroom boasting a large closet and tons of natural light. Unfinished basement with egress window and fantastic workshop with epoxy flooring (15' x 24'), tons of lighting and venting capabilities. Heading to the outside we find a composite deck with maintenance free flooring (2021) and the perfect place to enjoy those gorgeous sunsets! Backyard is surrounded by treated wood fence (2016) and 12 x 12 shed with concrete pad (2011) provides storage galore. Home has cedar exterior stained with Rhinoshield, carrying a 25 yr. warranty (2019). Value updates: tankless water heater (2021), "Leaf Guard" gutter guards (2021), 23 casement windows (2017), architectural style roof (2015), 5 new skylights (2015) and Trane high efficiency furnace and a/c (2013). Top rated Evergreen Elementary and Benjamin Middle School. Award-winning Carol Stream Park District with Fountain View Recreation Center, Coral Cove Water Park, Coyote Crossing Miniature Golf, St. Andrews Golf Club, Bark Park for the furry pets and the ever-popular Armstrong Park! Easy access to shopping, restaurants, parks, Forest Preserve areas and walking/biking trails. Welcome Home!
Property Specifics
| Single Family | |
| — | |
| — | |
| 1990 | |
| — | |
| CUSTOM | |
| No | |
| 0.3 |
| — | |
| Rolling Oaks | |
| 0 / Not Applicable | |
| — | |
| — | |
| — | |
| 11999397 | |
| 0126216006 |
Nearby Schools
| NAME: | DISTRICT: | DISTANCE: | |
|---|---|---|---|
|
Grade School
Evergreen Elementary School |
25 | — | |
|
Middle School
Benjamin Middle School |
25 | Not in DB | |
|
High School
Community High School |
94 | Not in DB | |
Property History
| DATE: | EVENT: | PRICE: | SOURCE: |
|---|---|---|---|
| 2 Mar, 2009 | Sold | $344,000 | MRED MLS |
| 23 Jan, 2009 | Under contract | $369,000 | MRED MLS |
| — | Last price change | $378,000 | MRED MLS |
| 4 Nov, 2008 | Listed for sale | $410,000 | MRED MLS |
| 28 Jun, 2024 | Sold | $570,000 | MRED MLS |
| 27 May, 2024 | Under contract | $575,000 | MRED MLS |
| 15 May, 2024 | Listed for sale | $575,000 | MRED MLS |
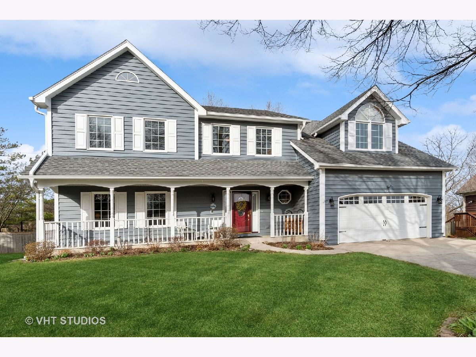
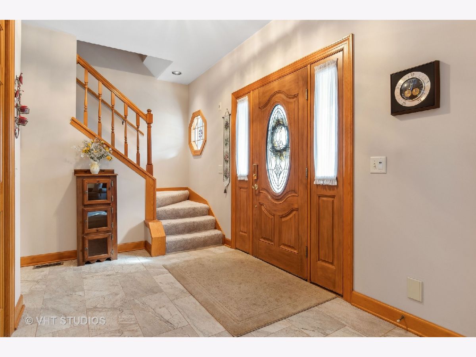
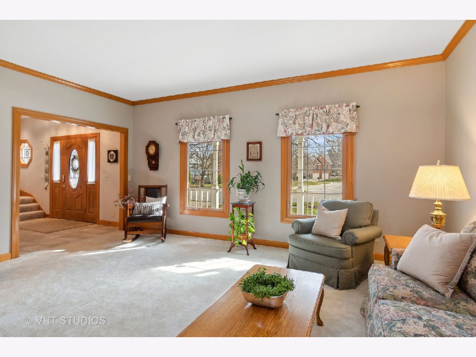
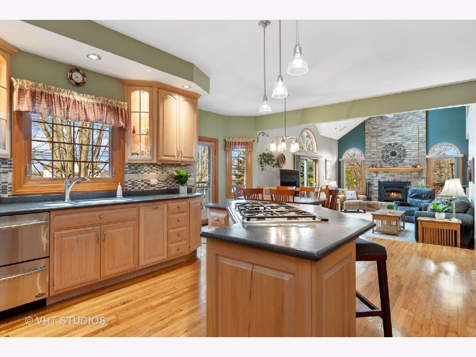
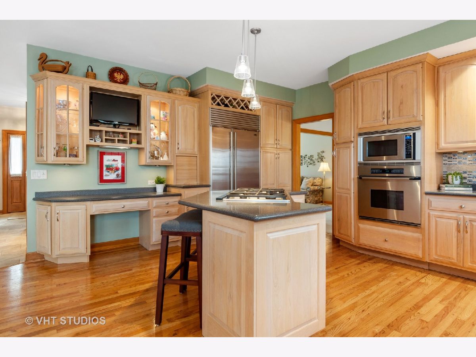
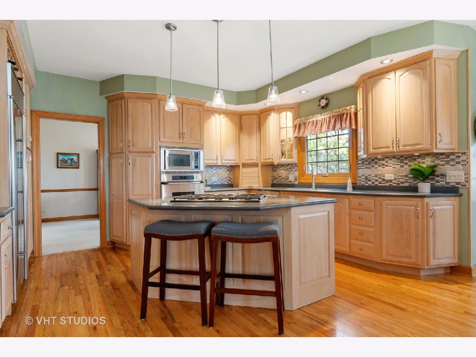
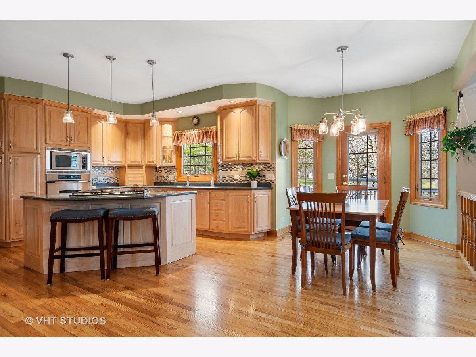
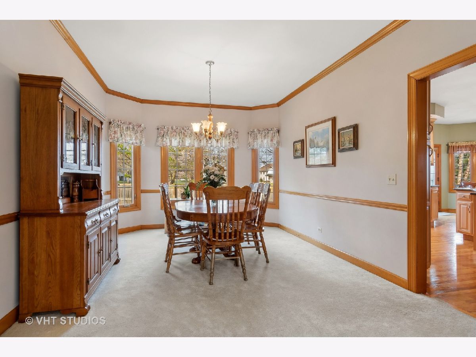
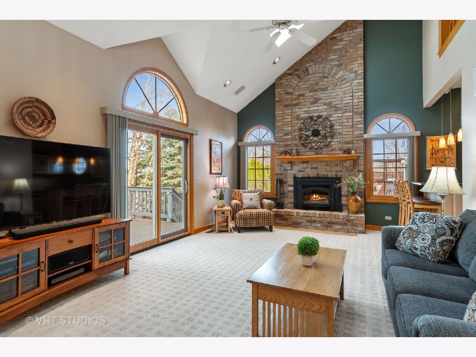
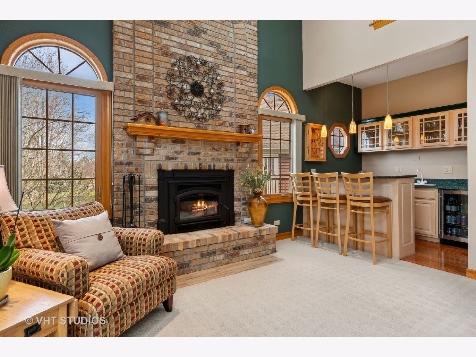
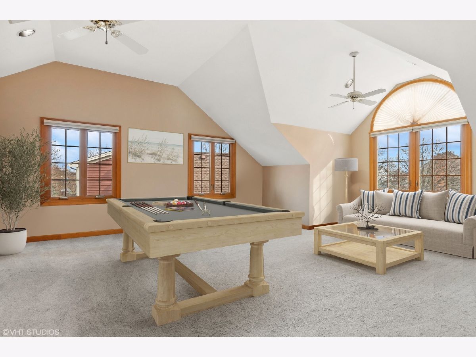
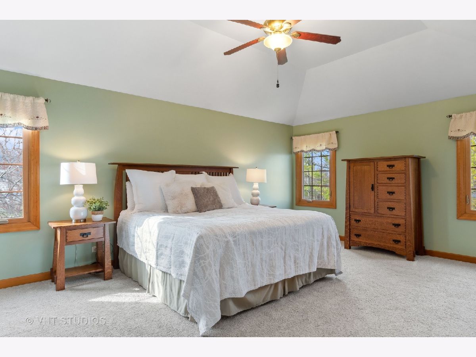
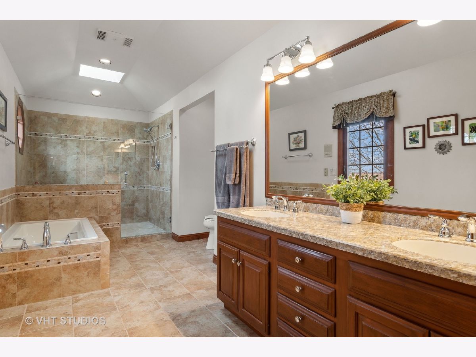
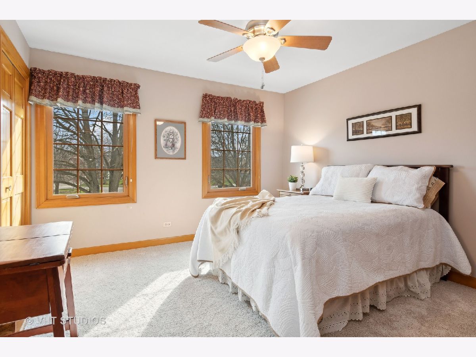
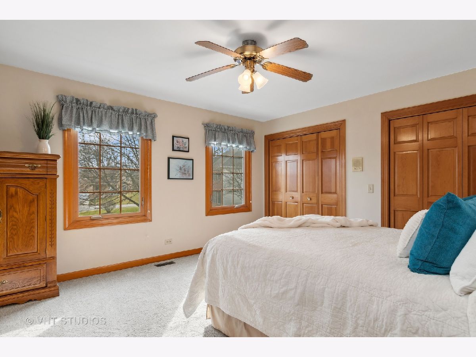
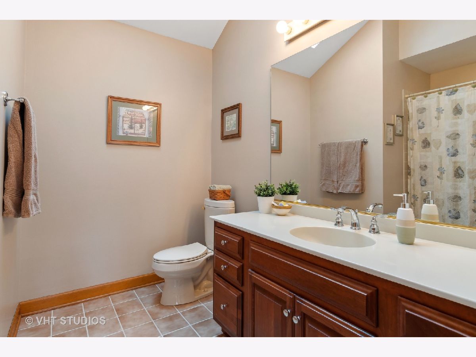
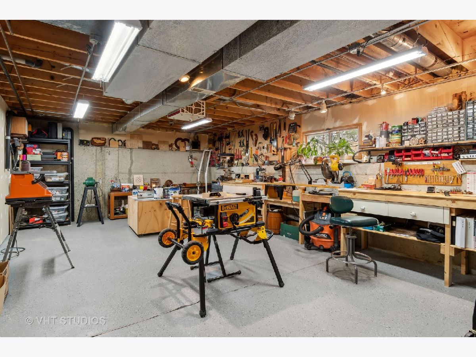
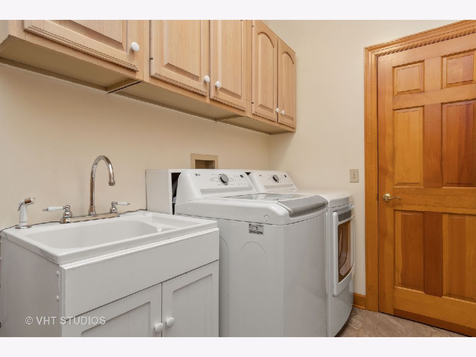
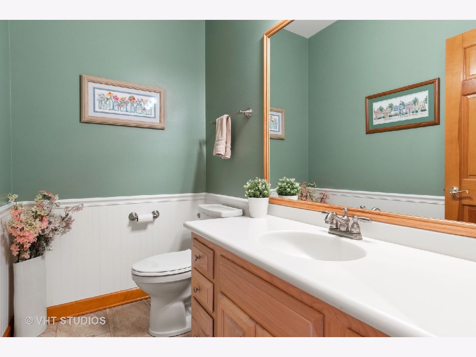
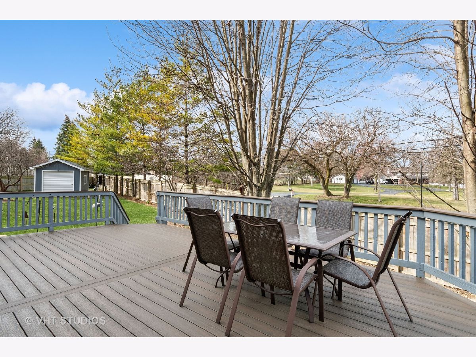
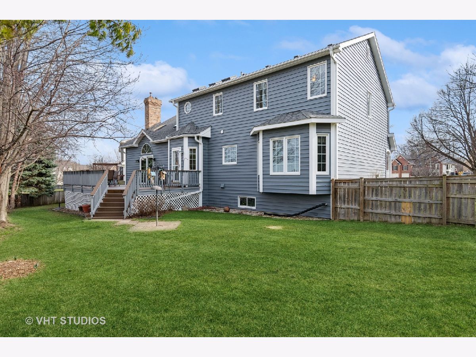
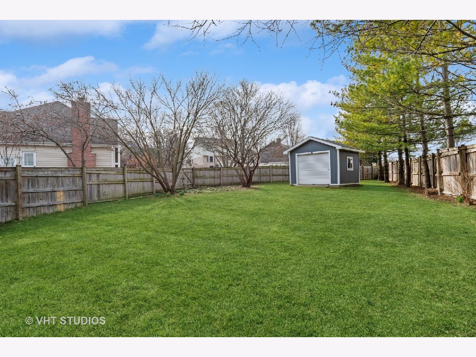
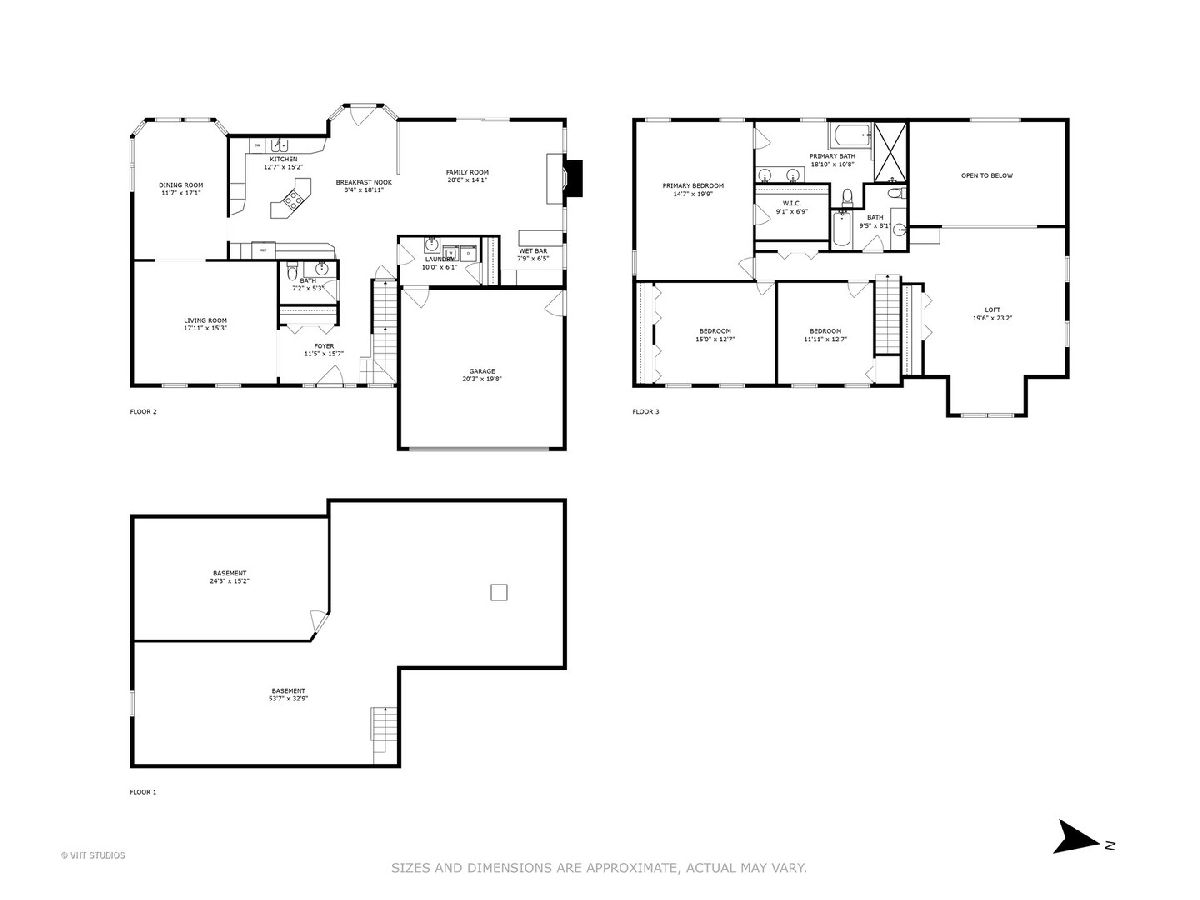
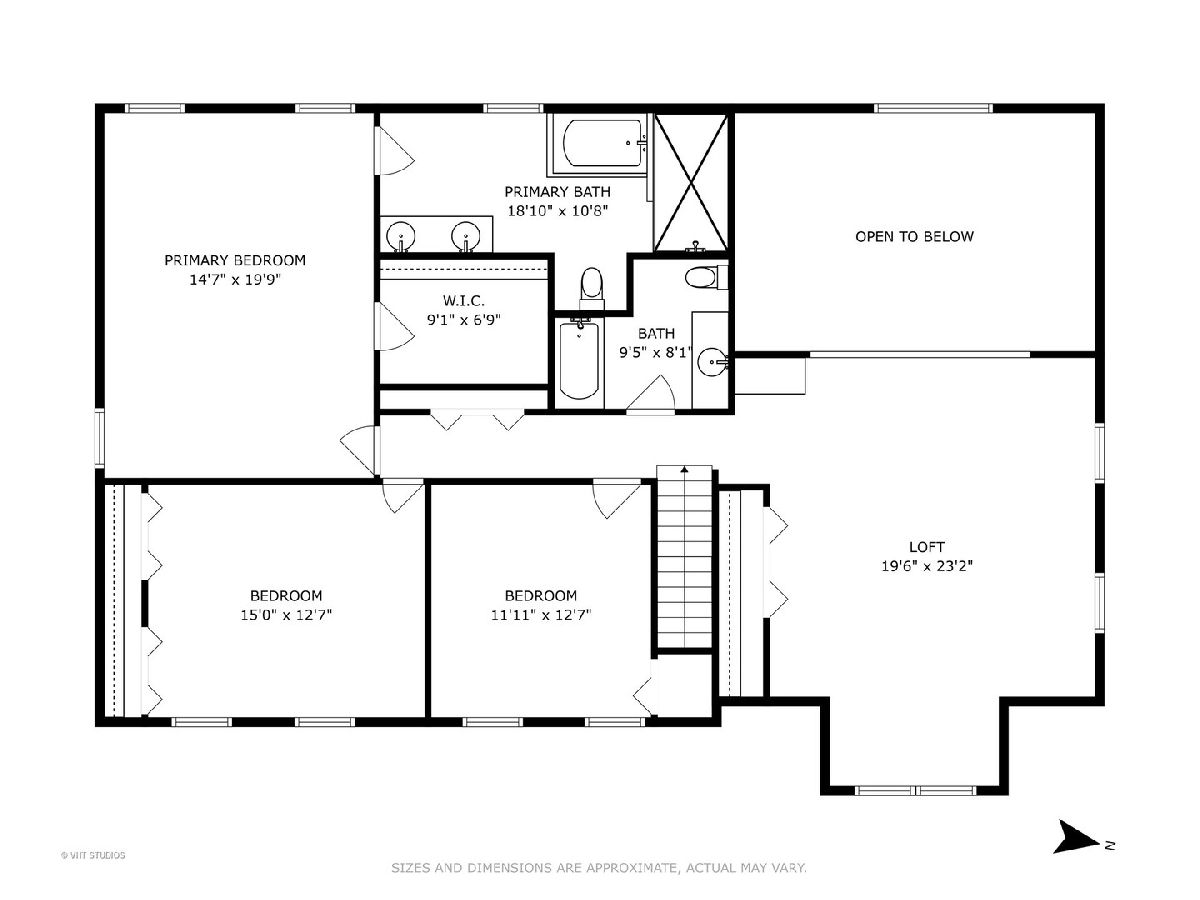
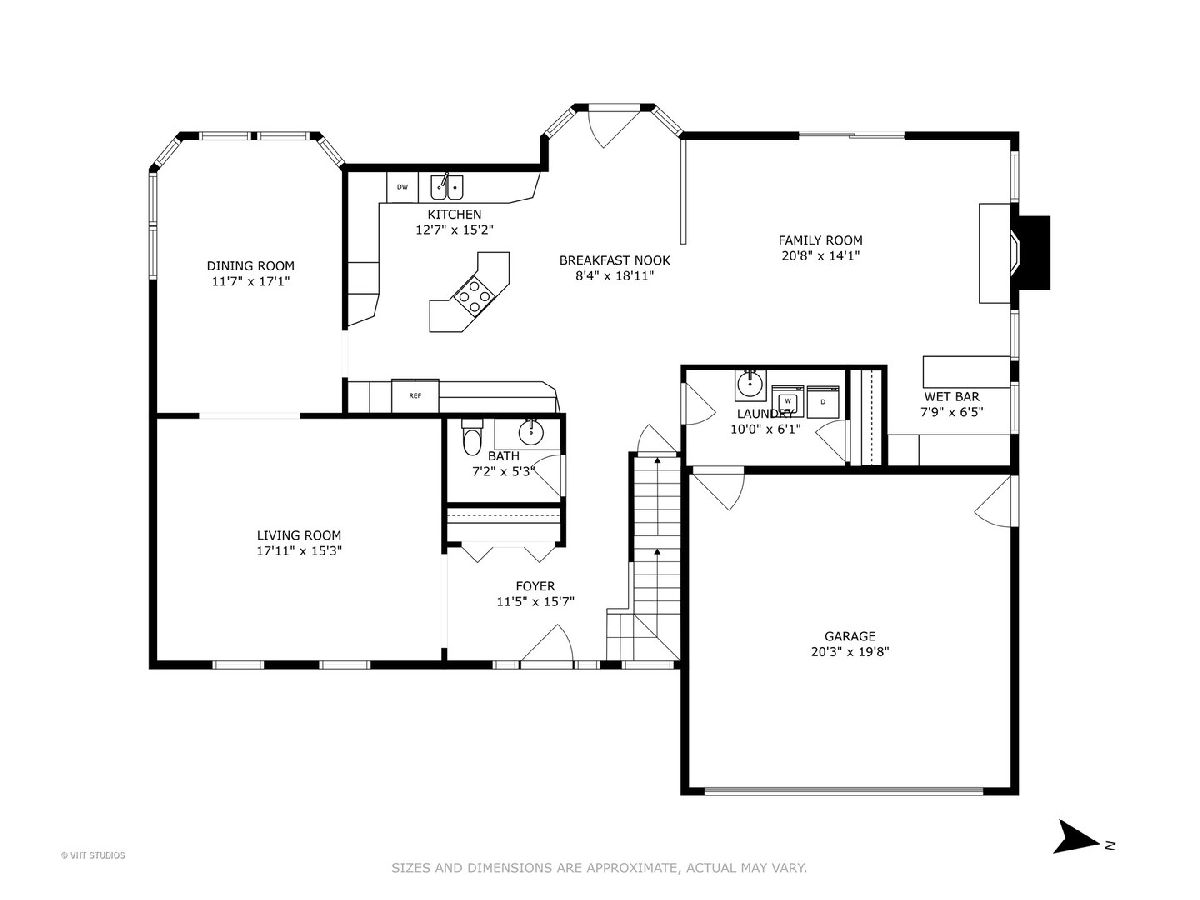
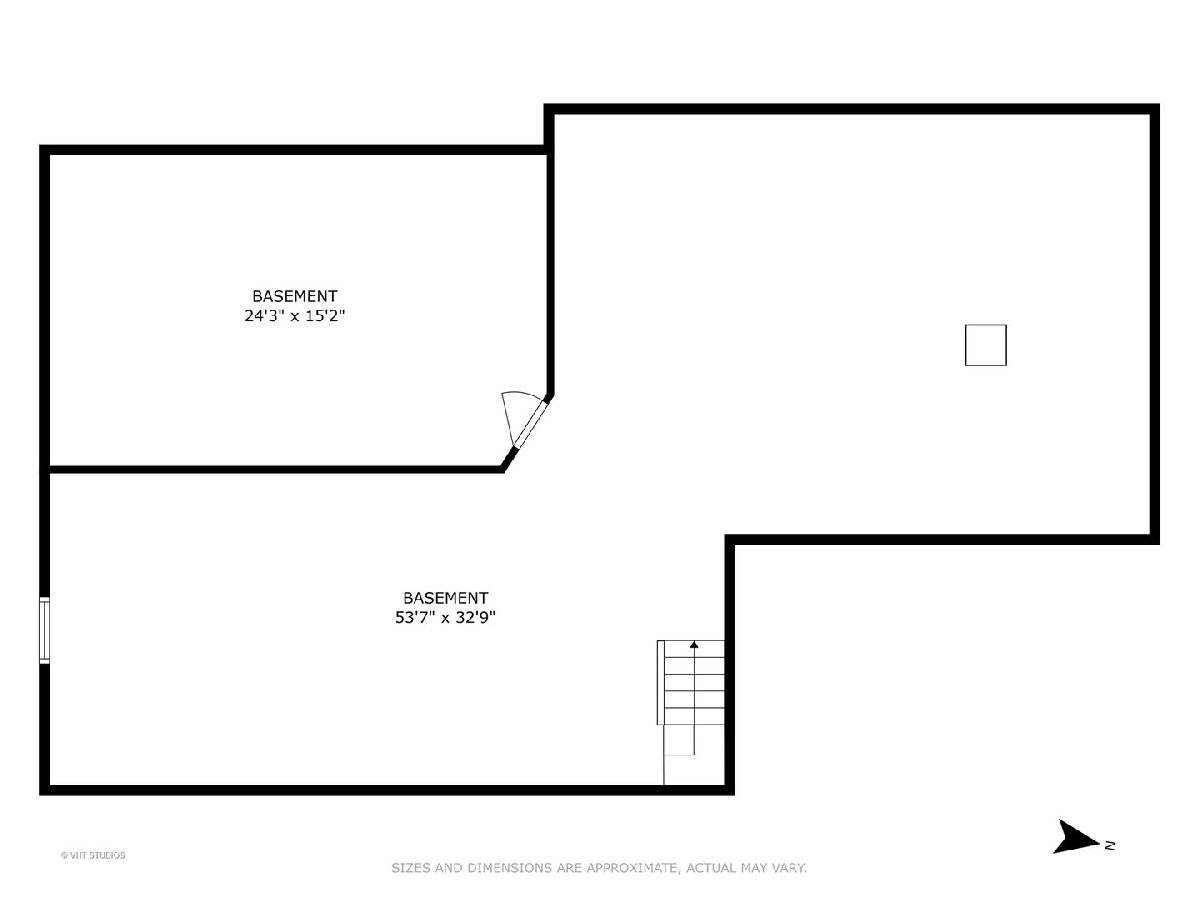
Room Specifics
Total Bedrooms: 4
Bedrooms Above Ground: 4
Bedrooms Below Ground: 0
Dimensions: —
Floor Type: —
Dimensions: —
Floor Type: —
Dimensions: —
Floor Type: —
Full Bathrooms: 3
Bathroom Amenities: Separate Shower,Double Sink,Soaking Tub
Bathroom in Basement: 0
Rooms: —
Basement Description: Unfinished
Other Specifics
| 2 | |
| — | |
| Concrete | |
| — | |
| — | |
| 55X173X175X106 | |
| Unfinished | |
| — | |
| — | |
| — | |
| Not in DB | |
| — | |
| — | |
| — | |
| — |
Tax History
| Year | Property Taxes |
|---|---|
| 2009 | $9,658 |
| 2024 | $12,622 |
Contact Agent
Nearby Similar Homes
Nearby Sold Comparables
Contact Agent
Listing Provided By
Baird & Warner





