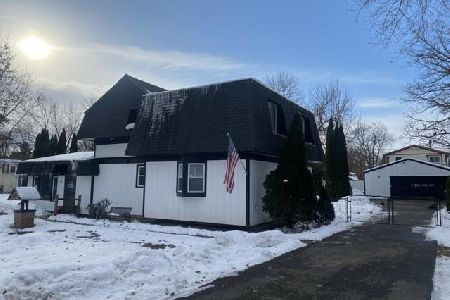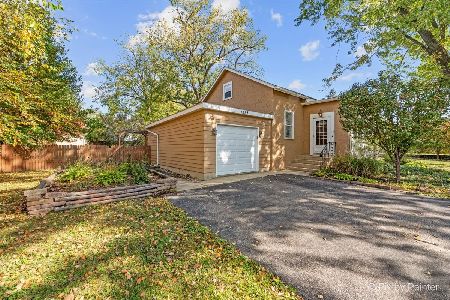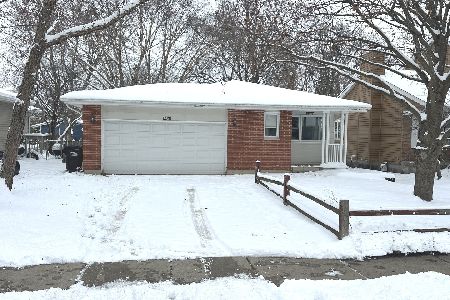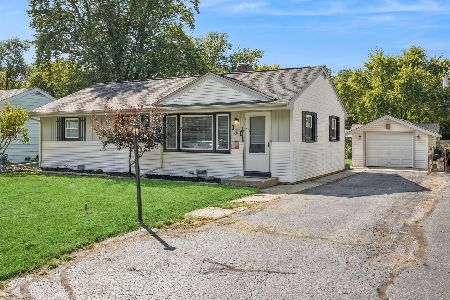1372 Mulberry Lane, Crystal Lake, Illinois 60014
$172,000
|
Sold
|
|
| Status: | Closed |
| Sqft: | 1,128 |
| Cost/Sqft: | $155 |
| Beds: | 3 |
| Baths: | 1 |
| Year Built: | 1950 |
| Property Taxes: | $3,727 |
| Days On Market: | 2343 |
| Lot Size: | 0,29 |
Description
This is the ranch home you have been looking for!!! Maintained impeccably w/newer roof, newer vinyl siding/soffits/fascia, aluminum gutters & newer thermopane windows for practically maintenance free living. Step inside to fresh paint w/neutral colors, newer flooring, & remodeled bath so all you have to do is move right in & enjoy!!! You will love the large eat in kitchen w/loads of cabinets & counter space whether feeding the family or entertaining. Step from the kitchen into the light & bright family rm that leads to your semi pvt & fenced patio area for grillin' & chillin'. Partially finished bsmnt features rec rm, office & exercise rm that would also make a great craft rm. Hm is situated on a large double lot (almost 1/3 of an acre) & features an oversized asphalt driveway including side drive for the boat, jet ski's, snowmobiles, motor home or work trailers/vehicles. 24'x22' htd garage w/builtin shelving offers room 4 all your vehicles, toys, & tools. Come & make this your home!
Property Specifics
| Single Family | |
| — | |
| Ranch | |
| 1950 | |
| Full | |
| BEAUTIFUL RANCH | |
| No | |
| 0.29 |
| Mc Henry | |
| Cepek's Crystal Vista | |
| 0 / Not Applicable | |
| None | |
| Public | |
| Public Sewer | |
| 10457124 | |
| 1801104013 |
Nearby Schools
| NAME: | DISTRICT: | DISTANCE: | |
|---|---|---|---|
|
Grade School
West Elementary School |
47 | — | |
|
Middle School
Richard F Bernotas Middle School |
47 | Not in DB | |
|
High School
Crystal Lake Central High School |
155 | Not in DB | |
Property History
| DATE: | EVENT: | PRICE: | SOURCE: |
|---|---|---|---|
| 29 Aug, 2019 | Sold | $172,000 | MRED MLS |
| 23 Jul, 2019 | Under contract | $174,900 | MRED MLS |
| 17 Jul, 2019 | Listed for sale | $174,900 | MRED MLS |
Room Specifics
Total Bedrooms: 3
Bedrooms Above Ground: 3
Bedrooms Below Ground: 0
Dimensions: —
Floor Type: Carpet
Dimensions: —
Floor Type: Wood Laminate
Full Bathrooms: 1
Bathroom Amenities: —
Bathroom in Basement: 0
Rooms: Office,Recreation Room,Exercise Room
Basement Description: Partially Finished
Other Specifics
| 2.5 | |
| Block,Concrete Perimeter | |
| Asphalt,Side Drive | |
| Patio, Storms/Screens | |
| Corner Lot,Landscaped,Water Rights,Mature Trees | |
| 133 X 98 X 133 X 100 | |
| — | |
| None | |
| Wood Laminate Floors, First Floor Bedroom, First Floor Full Bath | |
| Range, Dishwasher, Refrigerator, Washer, Dryer | |
| Not in DB | |
| Water Rights, Street Lights, Street Paved | |
| — | |
| — | |
| — |
Tax History
| Year | Property Taxes |
|---|---|
| 2019 | $3,727 |
Contact Agent
Nearby Similar Homes
Nearby Sold Comparables
Contact Agent
Listing Provided By
Realty Executives Cornerstone









