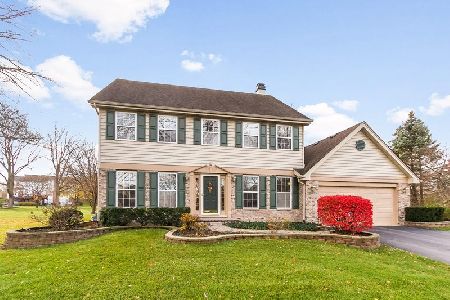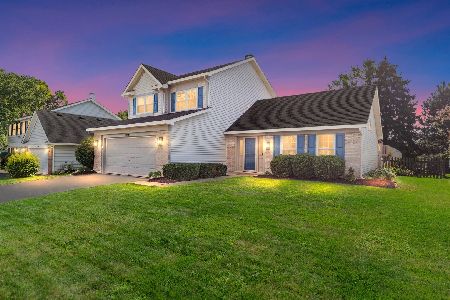1372 Northgate Drive, Bartlett, Illinois 60103
$268,000
|
Sold
|
|
| Status: | Closed |
| Sqft: | 1,542 |
| Cost/Sqft: | $182 |
| Beds: | 3 |
| Baths: | 2 |
| Year Built: | 1991 |
| Property Taxes: | $6,653 |
| Days On Market: | 2111 |
| Lot Size: | 0,23 |
Description
Looking for a ranch that is open, bright and sunny? This 3 bedroom 2 bath home in desirable Woodland Hills has vaulted ceilings in the living room, dining room, kitchen and master bedroom! Appealing exterior with newer vinyl siding and roof, stamped concrete walk and lovely patio overlooking fenced yard.The master bath has been customized with step-in whirlpool tub/shower combination, perfect for those with limited mobility. Kitchen with attractive ceramic flooring, eating space and pantry. Kitchen wall is not weight bearing and can be removed for open great room floor plan. Kitchen appliances 2 years or less. Furnace 1 year old. Access from garage to laundry room with built in desk area and cabinets. This home is handicap accessible. Woodland Hills subdivision offers private lake,parks and walking paths. Minutes from Metra station, downtown Bartlett, restaurants and shopping. Move in condition. Easy to show.
Property Specifics
| Single Family | |
| — | |
| Ranch | |
| 1991 | |
| None | |
| CONCORD | |
| No | |
| 0.23 |
| Du Page | |
| Woodland Hills | |
| 430 / Annual | |
| Other | |
| Public | |
| Public Sewer | |
| 10691451 | |
| 0109301013 |
Nearby Schools
| NAME: | DISTRICT: | DISTANCE: | |
|---|---|---|---|
|
Grade School
Wayne Elementary School |
46 | — | |
|
Middle School
Kenyon Woods Middle School |
46 | Not in DB | |
|
High School
South Elgin High School |
46 | Not in DB | |
Property History
| DATE: | EVENT: | PRICE: | SOURCE: |
|---|---|---|---|
| 14 Oct, 2016 | Sold | $243,000 | MRED MLS |
| 28 Aug, 2016 | Under contract | $249,900 | MRED MLS |
| 12 Aug, 2016 | Listed for sale | $249,900 | MRED MLS |
| 5 Jun, 2020 | Sold | $268,000 | MRED MLS |
| 20 Apr, 2020 | Under contract | $279,900 | MRED MLS |
| 15 Apr, 2020 | Listed for sale | $279,900 | MRED MLS |
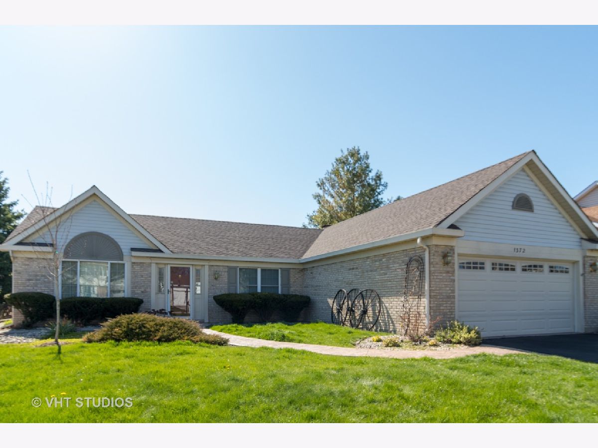
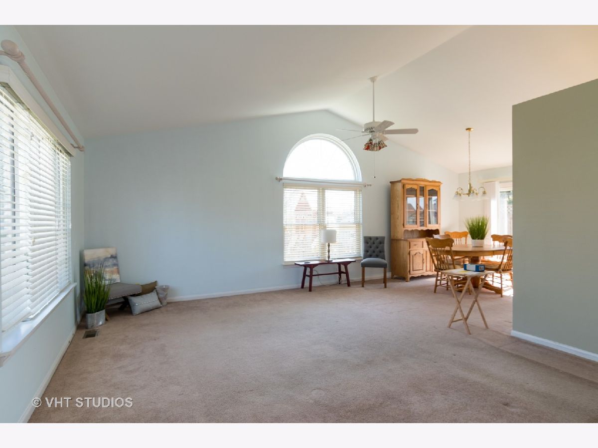
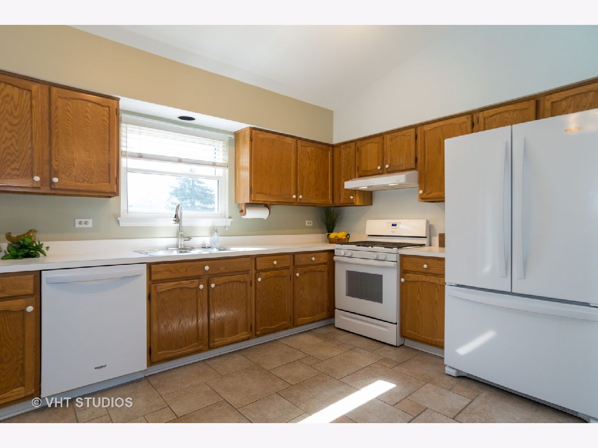
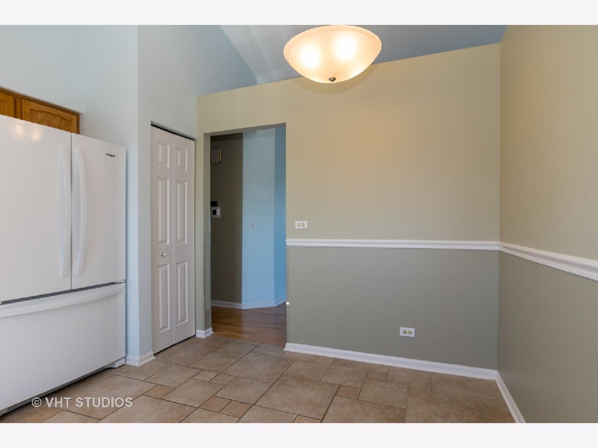
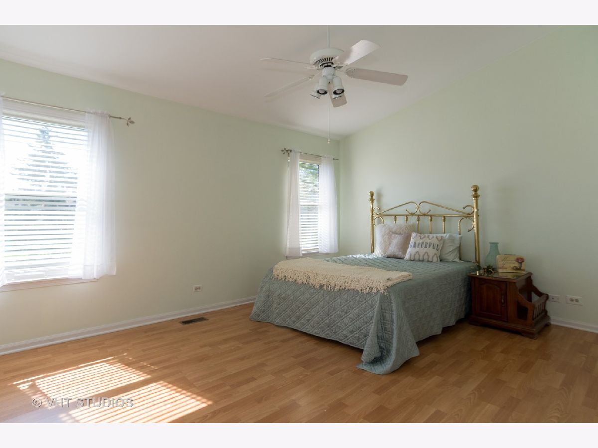
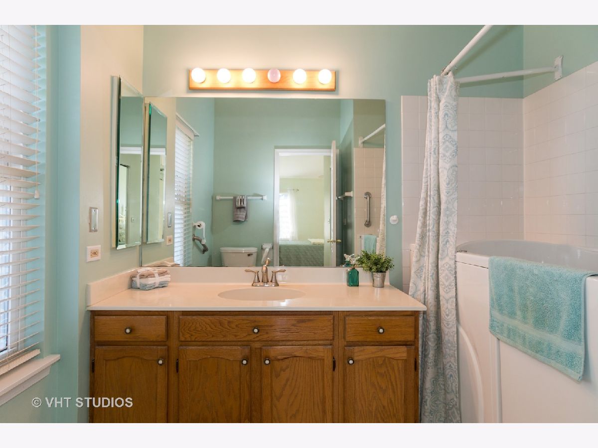
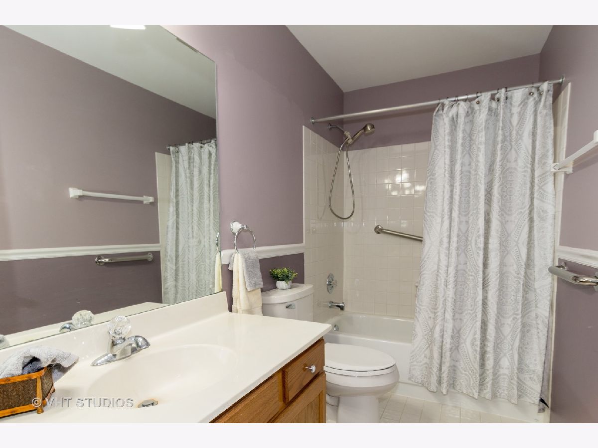
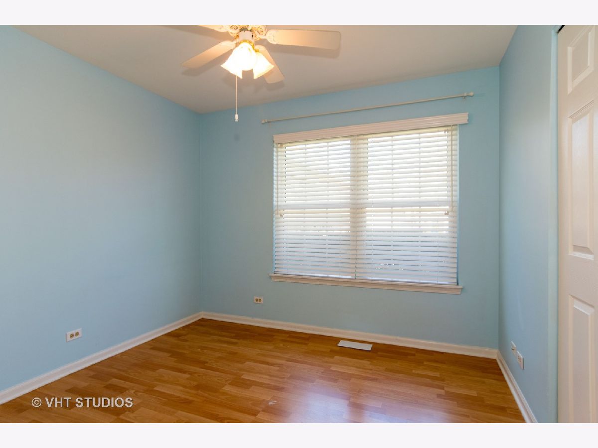
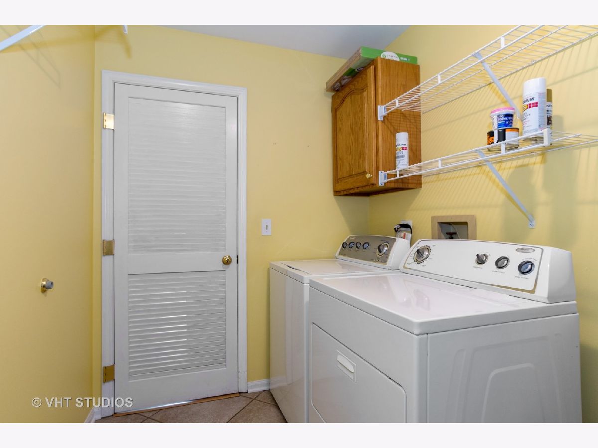
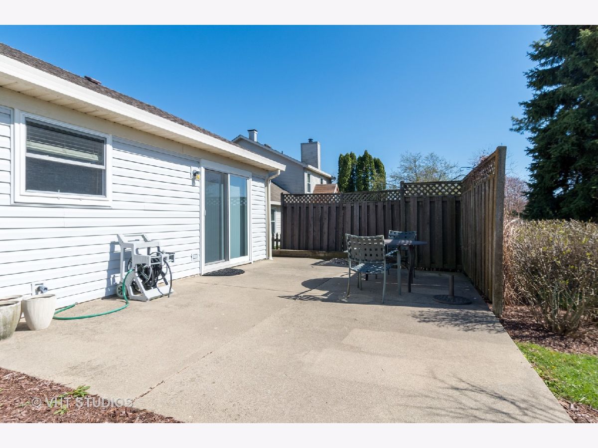
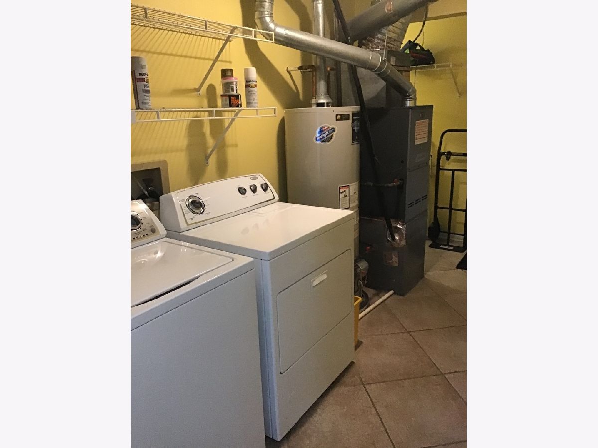
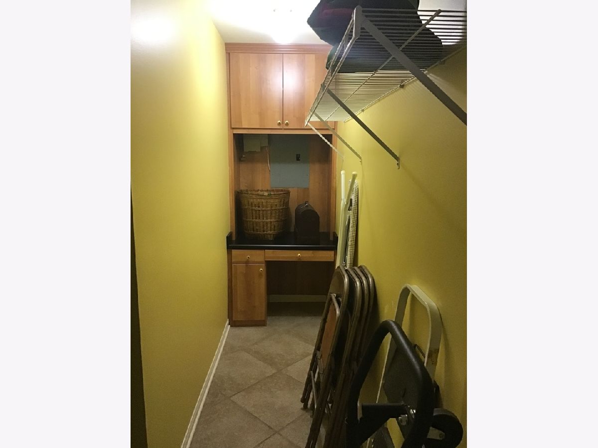
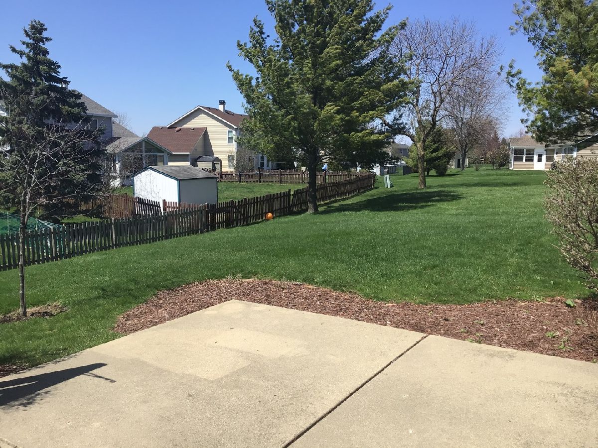
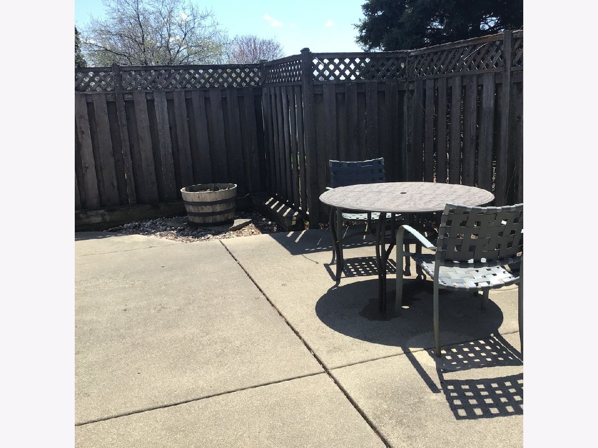
Room Specifics
Total Bedrooms: 3
Bedrooms Above Ground: 3
Bedrooms Below Ground: 0
Dimensions: —
Floor Type: Wood Laminate
Dimensions: —
Floor Type: Wood Laminate
Full Bathrooms: 2
Bathroom Amenities: Whirlpool,Handicap Shower
Bathroom in Basement: 0
Rooms: Utility Room-1st Floor
Basement Description: Slab
Other Specifics
| 2 | |
| Concrete Perimeter | |
| Asphalt | |
| Patio, Storms/Screens | |
| Common Grounds,Fenced Yard | |
| 67X140X76X140 | |
| Unfinished | |
| Full | |
| Vaulted/Cathedral Ceilings, Wood Laminate Floors, First Floor Bedroom, First Floor Laundry, First Floor Full Bath | |
| Range, Dishwasher, Refrigerator, Washer, Dryer, Disposal | |
| Not in DB | |
| Curbs, Sidewalks, Street Lights, Street Paved | |
| — | |
| — | |
| — |
Tax History
| Year | Property Taxes |
|---|---|
| 2016 | $5,915 |
| 2020 | $6,653 |
Contact Agent
Nearby Similar Homes
Nearby Sold Comparables
Contact Agent
Listing Provided By
Baird & Warner

