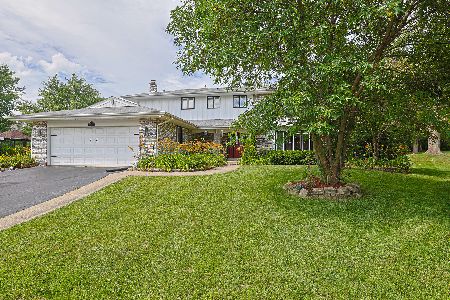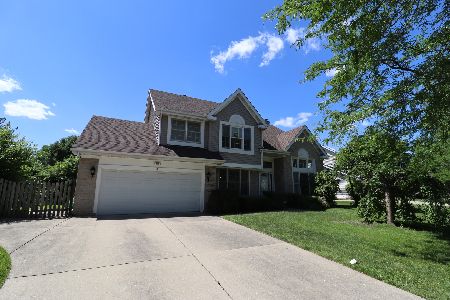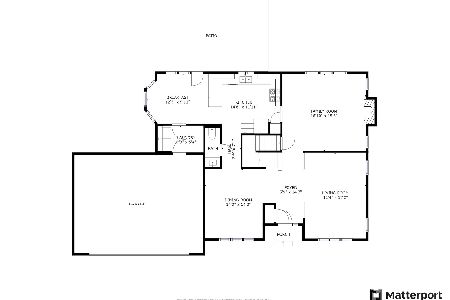1372 Saint Claire Place, Schaumburg, Illinois 60173
$616,000
|
Sold
|
|
| Status: | Closed |
| Sqft: | 2,722 |
| Cost/Sqft: | $230 |
| Beds: | 4 |
| Baths: | 3 |
| Year Built: | 1991 |
| Property Taxes: | $13,667 |
| Days On Market: | 1649 |
| Lot Size: | 0,23 |
Description
Highly sought after Park St. Claire subdivision and award winning Conant High School. This spectacular 4 bedroom home with a first floor den and stunning two story foyer. Large eat in kitchen that boasts newer cherry- wood cabinets, granite countertops and stainless steel appliances. Kitchen opens up to the bright sun-filled Family Room - great for entertaining. Fireplace is wood burning with a gas starter - perfect for our cold winters. Dry bar in the kitchen and first floor laundry. The spacious master bedroom has it all - a master bath suite (tub & shower) and a walk-in closet. There are ceiling fans in all the bedrooms. The yard has mature trees and bushes great for privacy and relaxing on the deck. Lots of updates, new windows (2019), water heater (2019), furnace (2013) and siding/gutters and roof (2010.)
Property Specifics
| Single Family | |
| — | |
| Colonial | |
| 1991 | |
| Partial | |
| — | |
| No | |
| 0.23 |
| Cook | |
| Park St Claire | |
| 460 / Annual | |
| Insurance | |
| Public | |
| Public Sewer | |
| 11157897 | |
| 07241120100000 |
Nearby Schools
| NAME: | DISTRICT: | DISTANCE: | |
|---|---|---|---|
|
Grade School
Fairview Elementary School |
54 | — | |
|
Middle School
Keller Junior High School |
54 | Not in DB | |
|
High School
J B Conant High School |
211 | Not in DB | |
Property History
| DATE: | EVENT: | PRICE: | SOURCE: |
|---|---|---|---|
| 15 Dec, 2021 | Sold | $616,000 | MRED MLS |
| 28 Aug, 2021 | Under contract | $624,900 | MRED MLS |
| 20 Jul, 2021 | Listed for sale | $624,900 | MRED MLS |
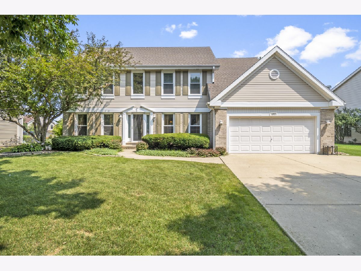
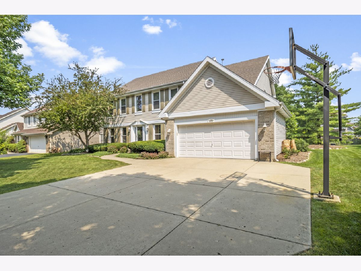
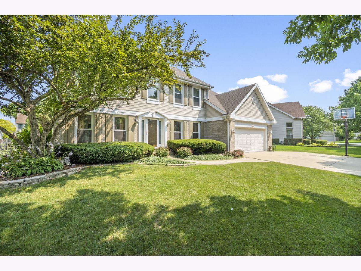
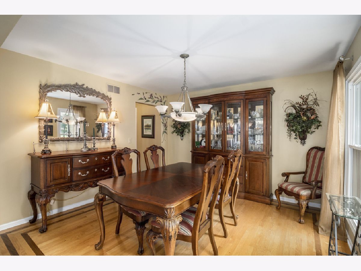
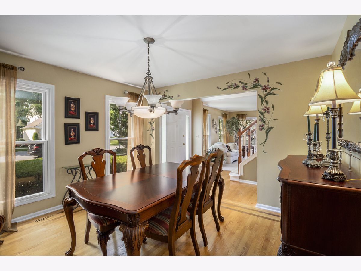
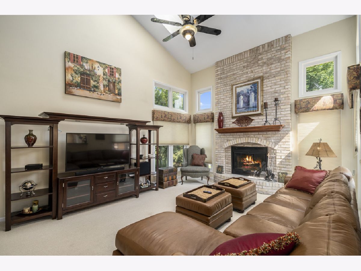
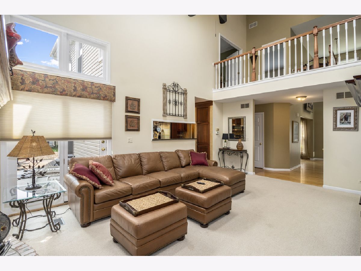
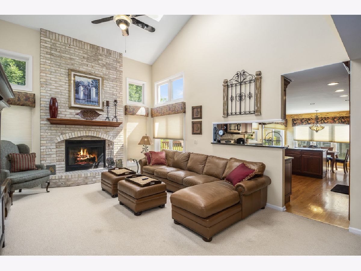
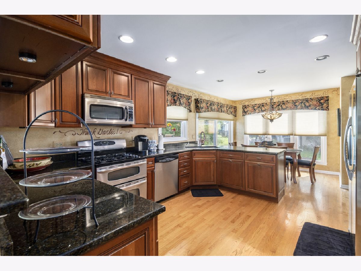
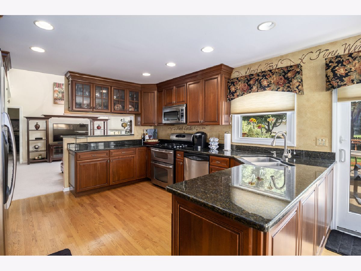
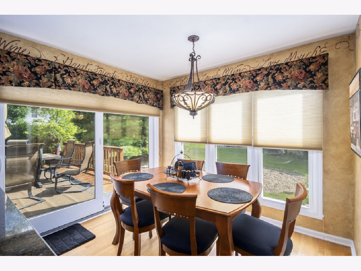
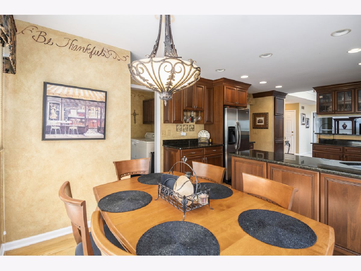
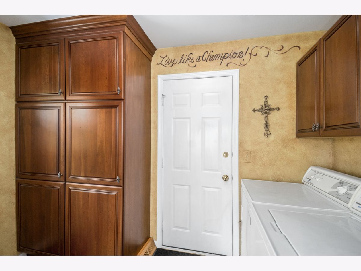
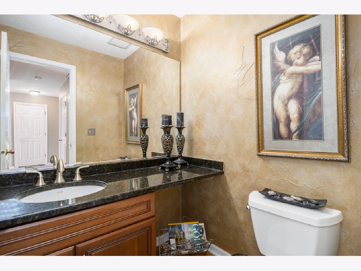
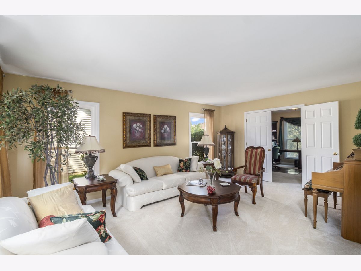
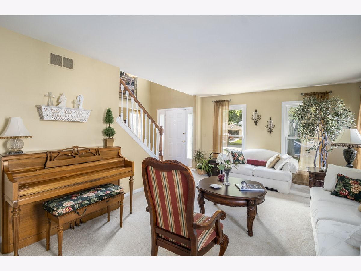
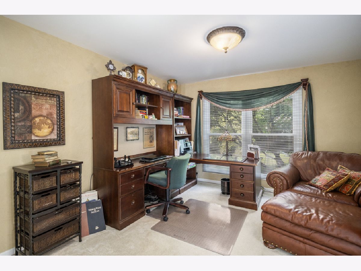
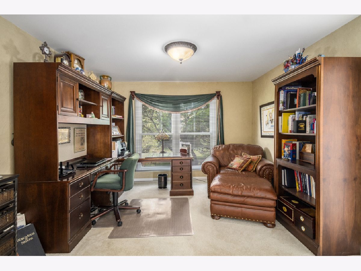
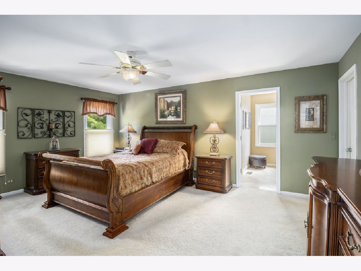
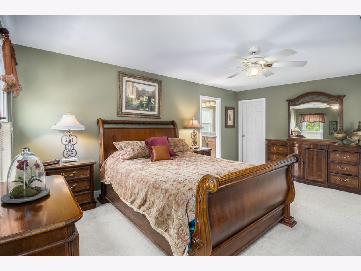
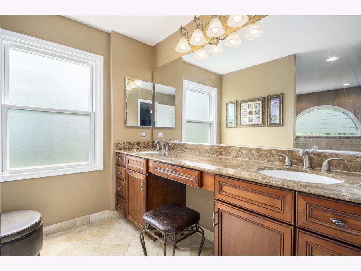
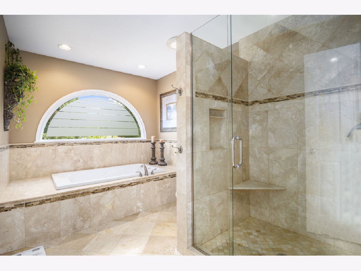
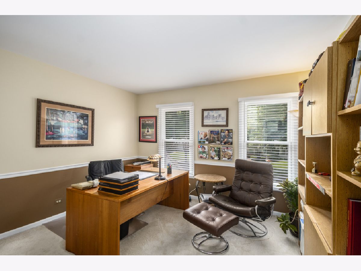
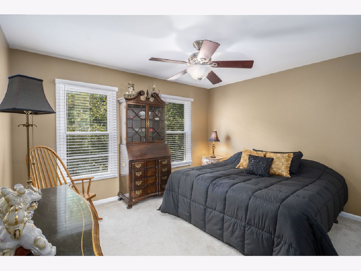
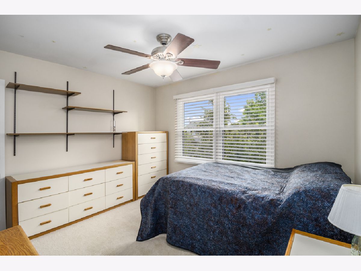
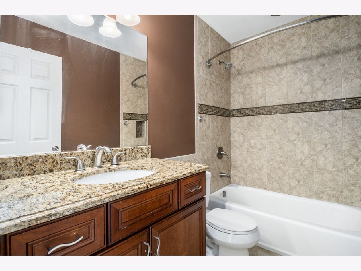
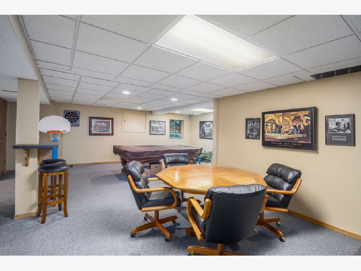
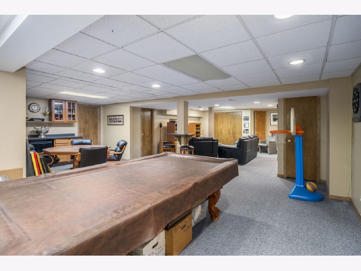
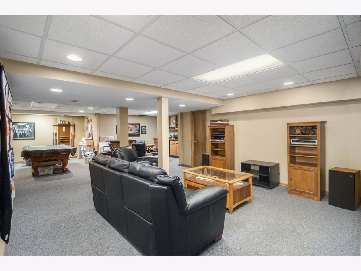
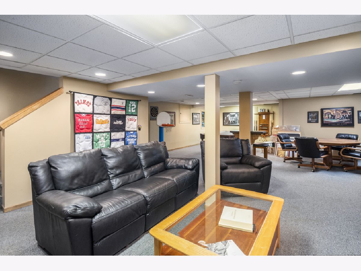
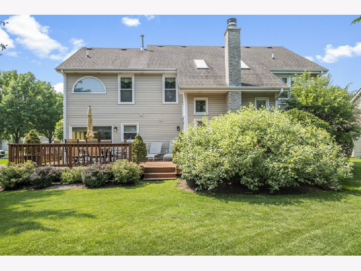
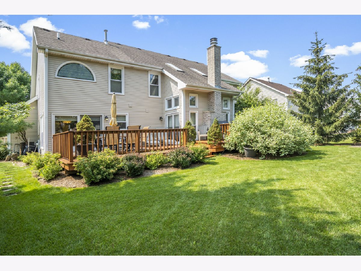
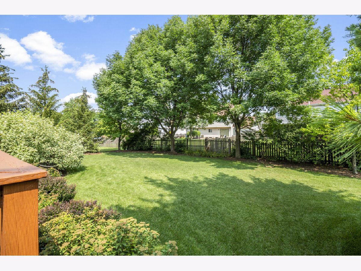
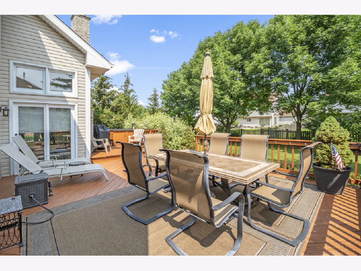
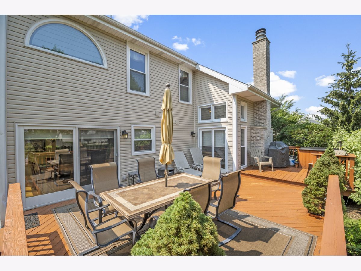
Room Specifics
Total Bedrooms: 4
Bedrooms Above Ground: 4
Bedrooms Below Ground: 0
Dimensions: —
Floor Type: Carpet
Dimensions: —
Floor Type: Carpet
Dimensions: —
Floor Type: Carpet
Full Bathrooms: 3
Bathroom Amenities: —
Bathroom in Basement: 0
Rooms: Den
Basement Description: Finished
Other Specifics
| 2 | |
| — | |
| Concrete | |
| — | |
| Mature Trees,Sidewalks,Streetlights | |
| 10050 | |
| — | |
| Full | |
| Vaulted/Cathedral Ceilings, Skylight(s), Bar-Dry, First Floor Bedroom, First Floor Laundry, Walk-In Closet(s), Some Carpeting, Separate Dining Room | |
| Range, Microwave, Dishwasher, Refrigerator | |
| Not in DB | |
| — | |
| — | |
| — | |
| Gas Starter |
Tax History
| Year | Property Taxes |
|---|---|
| 2021 | $13,667 |
Contact Agent
Nearby Similar Homes
Nearby Sold Comparables
Contact Agent
Listing Provided By
HomeSmart Realty Group

