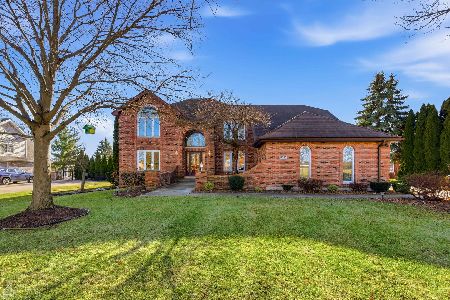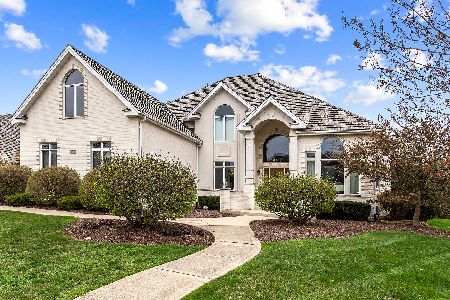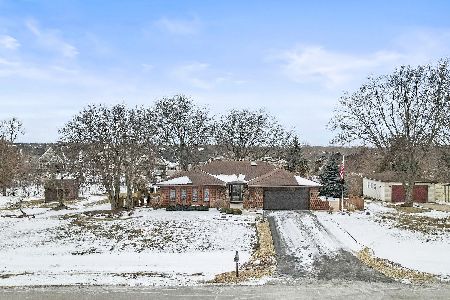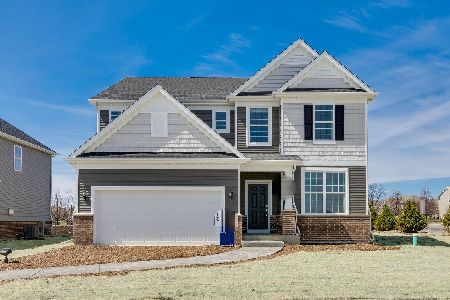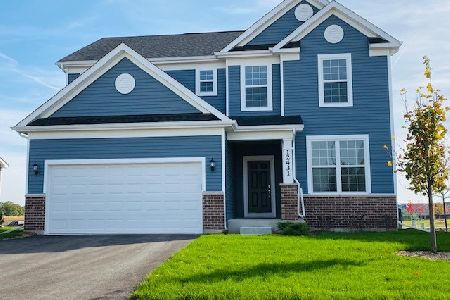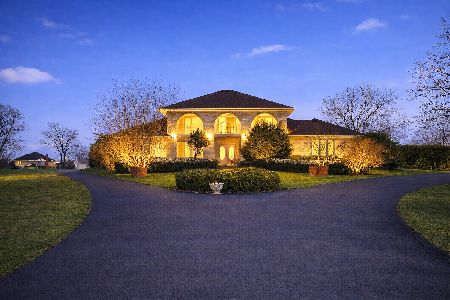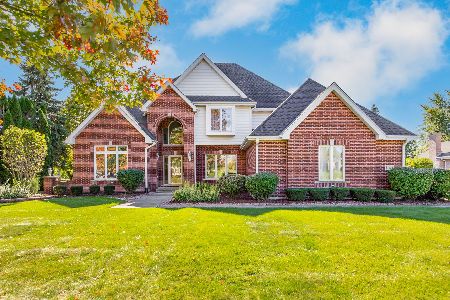13720 Dixon Way, Lemont, Illinois 60439
$472,500
|
Sold
|
|
| Status: | Closed |
| Sqft: | 3,148 |
| Cost/Sqft: | $152 |
| Beds: | 4 |
| Baths: | 3 |
| Year Built: | 1997 |
| Property Taxes: | $9,217 |
| Days On Market: | 2433 |
| Lot Size: | 0,51 |
Description
Sprawling ALL-BRICK RANCH situated on over 1/2 acre of picturesque landscaped grounds features 4 large bedrooms, hardwood floors, vaulted ceilings, bright skylights, & open floor plan, perfect for entertaining! Updated chef's kitchen boasts ample granite counter space & matching backsplash, huge walk-in pantry, stainless steel appliances, & abundant maple cabinetry. Spacious kitchen island provides additional seating, storage, & granite counter space. Expansive family room highlighted by an elegant brick fireplace & vaulted ceiling. Large master suite offers walk-in closet & private full bathroom with double vanity & whirlpool tub. Relax in your beautiful fenced-in backyard oasis with large cedar deck. Massive lower level with 9' ceilings & ringed with windows awaits your finishing touches. Premium location near shopping, dining, METRA, expressway, CORE park district, parks, & forest preserves. National Blue Ribbon award-winning high school. Freshly painted in 2019! Agent owned
Property Specifics
| Single Family | |
| — | |
| Step Ranch | |
| 1997 | |
| Full | |
| RANCH | |
| No | |
| 0.51 |
| Cook | |
| Fox Hills Estates | |
| 0 / Not Applicable | |
| None | |
| Lake Michigan,Public | |
| Public Sewer | |
| 10414384 | |
| 22342060380000 |
Property History
| DATE: | EVENT: | PRICE: | SOURCE: |
|---|---|---|---|
| 31 Jul, 2019 | Sold | $472,500 | MRED MLS |
| 21 Jun, 2019 | Under contract | $479,900 | MRED MLS |
| 12 Jun, 2019 | Listed for sale | $479,900 | MRED MLS |
Room Specifics
Total Bedrooms: 4
Bedrooms Above Ground: 4
Bedrooms Below Ground: 0
Dimensions: —
Floor Type: Carpet
Dimensions: —
Floor Type: Carpet
Dimensions: —
Floor Type: Carpet
Full Bathrooms: 3
Bathroom Amenities: Whirlpool,Separate Shower,Double Sink
Bathroom in Basement: 0
Rooms: Sitting Room
Basement Description: Unfinished
Other Specifics
| 3 | |
| Concrete Perimeter | |
| Asphalt | |
| Deck, Storms/Screens | |
| Fenced Yard,Landscaped | |
| 127X205X91X186 | |
| Full | |
| Full | |
| Vaulted/Cathedral Ceilings, Skylight(s), Hardwood Floors, First Floor Laundry | |
| Double Oven, Range, Microwave, Dishwasher, Refrigerator, Washer, Dryer, Disposal, Stainless Steel Appliance(s) | |
| Not in DB | |
| Street Lights, Street Paved | |
| — | |
| — | |
| Gas Starter |
Tax History
| Year | Property Taxes |
|---|---|
| 2019 | $9,217 |
Contact Agent
Nearby Similar Homes
Nearby Sold Comparables
Contact Agent
Listing Provided By
Realty Executives Elite

