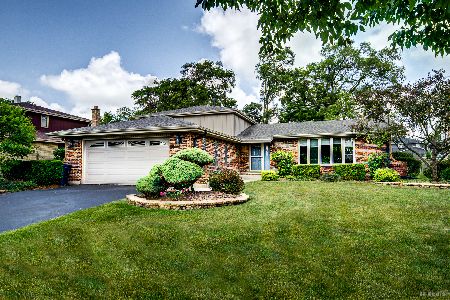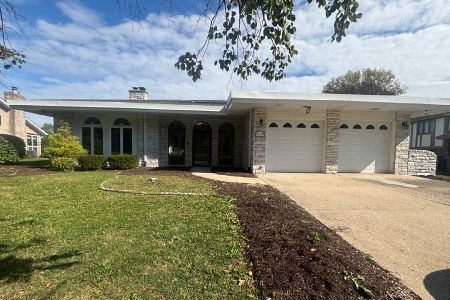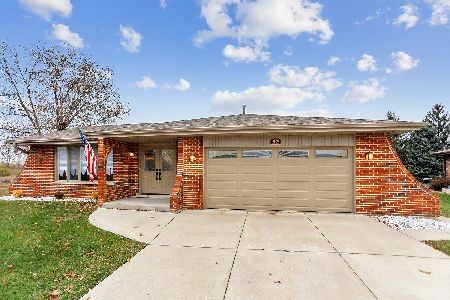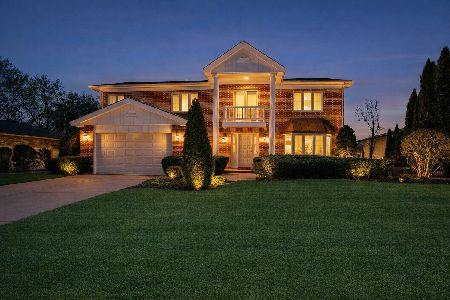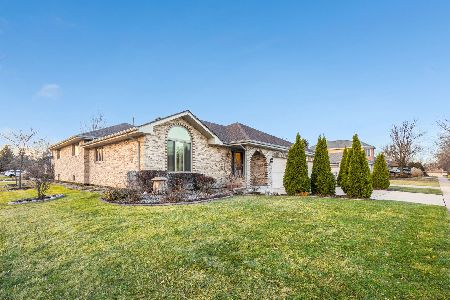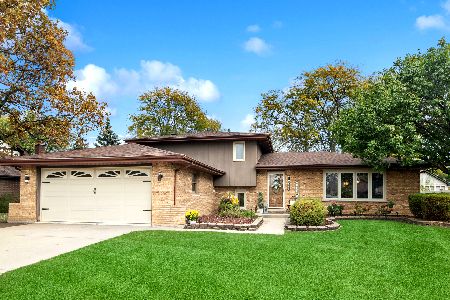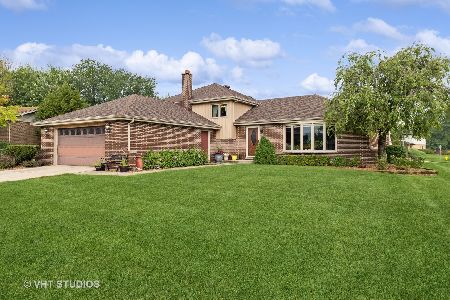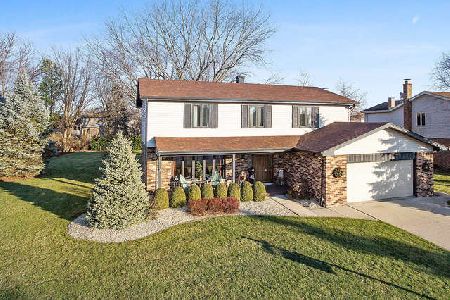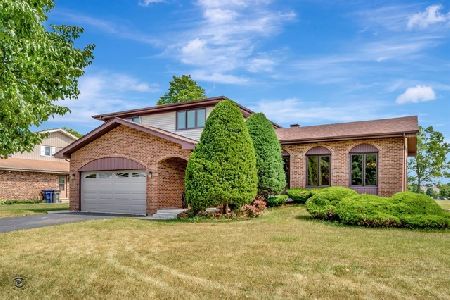13720 Woodridge Lane, Orland Park, Illinois 60462
$323,000
|
Sold
|
|
| Status: | Closed |
| Sqft: | 2,300 |
| Cost/Sqft: | $141 |
| Beds: | 4 |
| Baths: | 3 |
| Year Built: | 1984 |
| Property Taxes: | $7,453 |
| Days On Market: | 3394 |
| Lot Size: | 0,00 |
Description
Buyer's loss is YOUR gain!!! Spacious, comfortable home has so much to offer you don't want to miss it! Brand new stainless appliances in the tastefully convenient eat in kitchen - oak cabinets, eating area overlooks serene yard, corian tops & wood floors. New carpeting in the well lit formal living room & dining room with oversized windows. Functionality meets style in all the baths which have been updated with quality cabinetry, vogue fixtures and excellent tile selections. Four bedrooms all located on the second floor. Inviting family room features brick fireplace, wood floors & triple sliding doors extends your living space to the beautiful patio & wooded fenced yard. All this PLUS a finished sub-basement! Clean, concrete crawl provides loads of storage! Laundry room offers convenient access to yard & garage. Newer furnace, A/C, water heater, patio, driveway, doors. Replaced roof, siding & windows too!.This house is spotless and meticulously maintained!
Property Specifics
| Single Family | |
| — | |
| Quad Level | |
| 1984 | |
| Partial | |
| — | |
| No | |
| — |
| Cook | |
| — | |
| 0 / Not Applicable | |
| None | |
| Lake Michigan | |
| Public Sewer | |
| 09359379 | |
| 27032210240000 |
Nearby Schools
| NAME: | DISTRICT: | DISTANCE: | |
|---|---|---|---|
|
Grade School
High Point Elementary School |
135 | — | |
|
Middle School
Orland Junior High School |
135 | Not in DB | |
|
High School
Carl Sandburg High School |
230 | Not in DB | |
Property History
| DATE: | EVENT: | PRICE: | SOURCE: |
|---|---|---|---|
| 19 Jan, 2017 | Sold | $323,000 | MRED MLS |
| 23 Nov, 2016 | Under contract | $324,900 | MRED MLS |
| — | Last price change | $329,900 | MRED MLS |
| 4 Oct, 2016 | Listed for sale | $329,900 | MRED MLS |
Room Specifics
Total Bedrooms: 4
Bedrooms Above Ground: 4
Bedrooms Below Ground: 0
Dimensions: —
Floor Type: Carpet
Dimensions: —
Floor Type: Carpet
Dimensions: —
Floor Type: Carpet
Full Bathrooms: 3
Bathroom Amenities: —
Bathroom in Basement: 0
Rooms: Game Room,Recreation Room
Basement Description: Finished,Crawl,Sub-Basement
Other Specifics
| 2 | |
| Concrete Perimeter | |
| Concrete | |
| Patio | |
| Fenced Yard,Landscaped | |
| 76 X 159 X 114 X 127 | |
| Unfinished | |
| Full | |
| Hardwood Floors, First Floor Laundry | |
| Range, Microwave, Dishwasher, Refrigerator, Washer, Dryer, Stainless Steel Appliance(s) | |
| Not in DB | |
| Sidewalks, Street Lights, Street Paved | |
| — | |
| — | |
| Gas Log, Gas Starter |
Tax History
| Year | Property Taxes |
|---|---|
| 2017 | $7,453 |
Contact Agent
Nearby Similar Homes
Nearby Sold Comparables
Contact Agent
Listing Provided By
RE/MAX 1st Service

