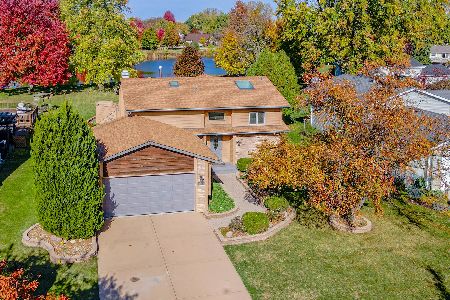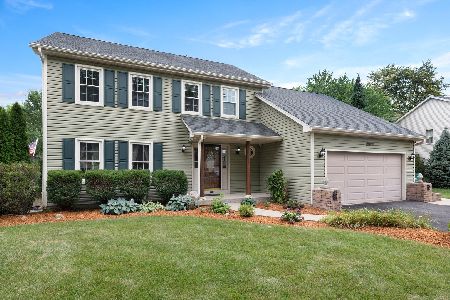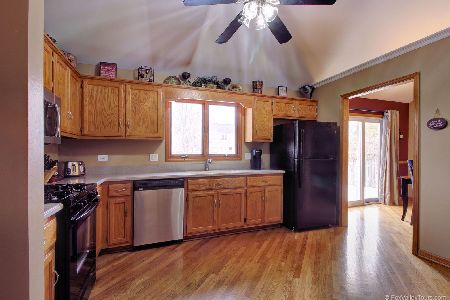13722 Quail Run Drive, Plainfield, Illinois 60544
$305,000
|
Sold
|
|
| Status: | Closed |
| Sqft: | 2,860 |
| Cost/Sqft: | $103 |
| Beds: | 4 |
| Baths: | 3 |
| Year Built: | 1991 |
| Property Taxes: | $6,505 |
| Days On Market: | 3658 |
| Lot Size: | 0,29 |
Description
Completely updated and upgraded! Plainfield North High School! Windows, roof and siding recently replaced, hardwood floors refinished, granite in kitchen, powder room and hall bathroom. Stylish kitchen with white surround cabinets and black island. Master suite with vaulted ceiling, walk in closet and completely renovated master bath with travertine, quartz, extra large shower and bubble soaker tub. Two story family room with updated mosaic fireplace surround. Partially finished basement with office/rec room space and storage/workroom space. Garage has a heater. Sensi, wifi-enabled thermostat. Large, fenced, professionally landscaped yard with mature trees and a large deck. Close to park/pond, shopping, restaurants, 55, downtown Plainfield. Great schools! No homeowners association. Low taxes. This home has it all!
Property Specifics
| Single Family | |
| — | |
| — | |
| 1991 | |
| Partial | |
| — | |
| No | |
| 0.29 |
| Will | |
| Quail Run | |
| 0 / Not Applicable | |
| None | |
| Lake Michigan | |
| Public Sewer | |
| 09115265 | |
| 0603042530110000 |
Nearby Schools
| NAME: | DISTRICT: | DISTANCE: | |
|---|---|---|---|
|
Grade School
Eagle Pointe Elementary School |
202 | — | |
|
Middle School
Heritage Grove Middle School |
202 | Not in DB | |
|
High School
Plainfield North High School |
202 | Not in DB | |
Property History
| DATE: | EVENT: | PRICE: | SOURCE: |
|---|---|---|---|
| 24 Aug, 2007 | Sold | $292,000 | MRED MLS |
| 12 Jul, 2007 | Under contract | $299,900 | MRED MLS |
| — | Last price change | $304,900 | MRED MLS |
| 17 May, 2007 | Listed for sale | $304,900 | MRED MLS |
| 1 Apr, 2016 | Sold | $305,000 | MRED MLS |
| 14 Jan, 2016 | Under contract | $295,000 | MRED MLS |
| 12 Jan, 2016 | Listed for sale | $295,000 | MRED MLS |
Room Specifics
Total Bedrooms: 4
Bedrooms Above Ground: 4
Bedrooms Below Ground: 0
Dimensions: —
Floor Type: Carpet
Dimensions: —
Floor Type: Carpet
Dimensions: —
Floor Type: Carpet
Full Bathrooms: 3
Bathroom Amenities: Whirlpool,Separate Shower,Double Sink
Bathroom in Basement: 0
Rooms: Recreation Room,Utility Room-1st Floor,Workshop
Basement Description: Partially Finished,Crawl
Other Specifics
| 2 | |
| — | |
| — | |
| Deck | |
| Fenced Yard,Landscaped | |
| 91X138 | |
| — | |
| Full | |
| Vaulted/Cathedral Ceilings | |
| Range, Microwave, Dishwasher, Refrigerator, Disposal | |
| Not in DB | |
| — | |
| — | |
| — | |
| Wood Burning |
Tax History
| Year | Property Taxes |
|---|---|
| 2007 | $4,390 |
| 2016 | $6,505 |
Contact Agent
Nearby Similar Homes
Nearby Sold Comparables
Contact Agent
Listing Provided By
4 Sale Realty, Inc.








