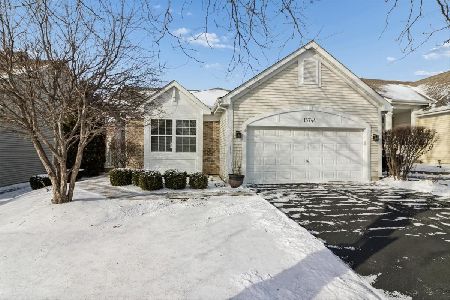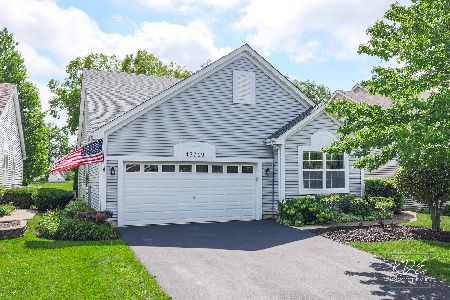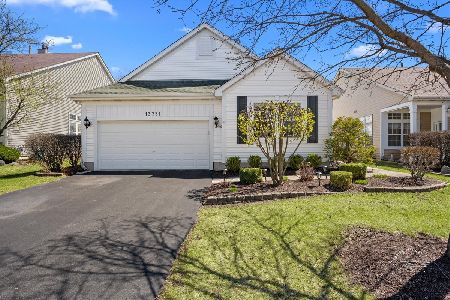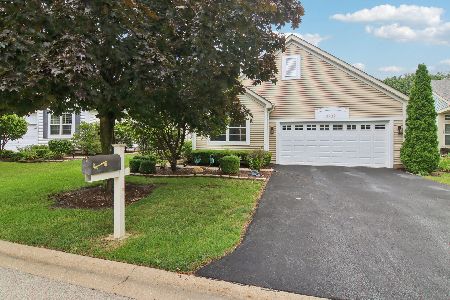13725 Tamarack Drive, Plainfield, Illinois 60544
$237,000
|
Sold
|
|
| Status: | Closed |
| Sqft: | 2,420 |
| Cost/Sqft: | $102 |
| Beds: | 3 |
| Baths: | 3 |
| Year Built: | 1998 |
| Property Taxes: | $6,309 |
| Days On Market: | 3550 |
| Lot Size: | 0,00 |
Description
Decorated with South-west accents, this 2 story home in Plainfield's ADULT, AGE 55+ Carillon is warm & inviting. The 2.5 BTH, 3BR SUN VALLEY has a GOLF COURSE LOCATION (2nd hole-White Course)! Beautifully landscaped w/PERENNIALS. The sunny 4 SEASON SUN ROOM has 2 SKY LIGHTS is very inviting & even has a potting area! Step out to PATIO to enjoy views! Gourmet KIT: center ISLAND/BREAKFAST area/opens into FAMILY RM w/FIREPLACE! Hall PANTRY! This area has just been remodeled: all wall paper has been removed, and these three areas have been neutrally painted! Master BR has a large walk-in closet, and has its own PRIVATE BTH w/a walk-in shower/soaking tub. utility room has LDRY area & leads into 2 car garage. Hallway powder room, too! So, there is complete living on its 1st floor! The loft & 2 additional BRS & a BTH w/walk-in shower is whimsically themed, & its entire 2nd level is cleverly decorated. There is a 2 car garage that is spacious! Luxury living at its best w/a great life-style!
Property Specifics
| Single Family | |
| — | |
| Traditional | |
| 1998 | |
| None | |
| SUN VALLEY | |
| No | |
| — |
| Will | |
| Carillon | |
| 106 / Monthly | |
| Security,Clubhouse,Exercise Facilities,Pool,Lawn Care,Scavenger,Snow Removal | |
| Community Well | |
| Public Sewer | |
| 09214700 | |
| 1104061120060000 |
Property History
| DATE: | EVENT: | PRICE: | SOURCE: |
|---|---|---|---|
| 26 Jul, 2016 | Sold | $237,000 | MRED MLS |
| 25 May, 2016 | Under contract | $247,900 | MRED MLS |
| 4 May, 2016 | Listed for sale | $247,900 | MRED MLS |
Room Specifics
Total Bedrooms: 3
Bedrooms Above Ground: 3
Bedrooms Below Ground: 0
Dimensions: —
Floor Type: Carpet
Dimensions: —
Floor Type: Carpet
Full Bathrooms: 3
Bathroom Amenities: Whirlpool,Separate Shower
Bathroom in Basement: 0
Rooms: Breakfast Room,Loft,Sun Room,Utility Room-1st Floor
Basement Description: Crawl
Other Specifics
| 2 | |
| Concrete Perimeter | |
| Asphalt | |
| Patio | |
| Golf Course Lot | |
| 52X118X53X119 | |
| Unfinished | |
| Full | |
| Vaulted/Cathedral Ceilings, Skylight(s), Hardwood Floors, First Floor Bedroom, First Floor Laundry, First Floor Full Bath | |
| Range, Microwave, Dishwasher, Refrigerator, Disposal | |
| Not in DB | |
| Clubhouse, Sidewalks, Street Lights, Street Paved | |
| — | |
| — | |
| Gas Log |
Tax History
| Year | Property Taxes |
|---|---|
| 2016 | $6,309 |
Contact Agent
Nearby Similar Homes
Nearby Sold Comparables
Contact Agent
Listing Provided By
RE/MAX Action














