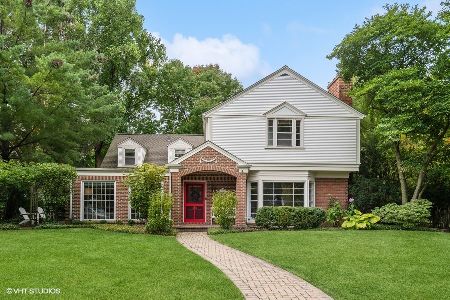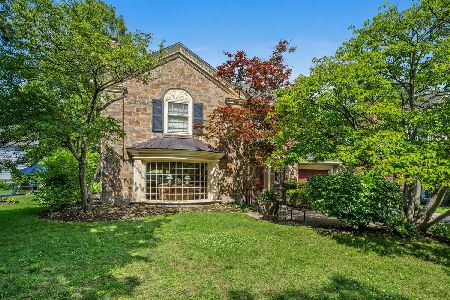1373 Ashland Lane, Wilmette, Illinois 60091
$958,245
|
Sold
|
|
| Status: | Closed |
| Sqft: | 2,789 |
| Cost/Sqft: | $358 |
| Beds: | 4 |
| Baths: | 4 |
| Year Built: | 1946 |
| Property Taxes: | $19,259 |
| Days On Market: | 3903 |
| Lot Size: | 0,27 |
Description
Picturesque property nestled on a tree lined street in the CAGE, w/ 4 bedrooms/3.1 baths and an attached garage within walking distance to town & train! First fl features hdwd flrs, lr w/ bay window & fireplace. Renovated kitchen has high end appliances including double ovens and sitting area. Second floor boasts four spacious bedrooms and three full renovated baths. Dry bsmt has rec room/tons of storage. Wow!
Property Specifics
| Single Family | |
| — | |
| Colonial | |
| 1946 | |
| Full | |
| — | |
| No | |
| 0.27 |
| Cook | |
| Cage | |
| 0 / Not Applicable | |
| None | |
| Lake Michigan | |
| Public Sewer | |
| 08917961 | |
| 05284090140000 |
Nearby Schools
| NAME: | DISTRICT: | DISTANCE: | |
|---|---|---|---|
|
Grade School
Central Elementary School |
39 | — | |
|
Middle School
Highcrest Middle School |
39 | Not in DB | |
|
High School
New Trier Twp H.s. Northfield/wi |
203 | Not in DB | |
|
Alternate Junior High School
Wilmette Junior High School |
— | Not in DB | |
Property History
| DATE: | EVENT: | PRICE: | SOURCE: |
|---|---|---|---|
| 17 Aug, 2015 | Sold | $958,245 | MRED MLS |
| 6 Jul, 2015 | Under contract | $999,000 | MRED MLS |
| — | Last price change | $1,030,000 | MRED MLS |
| 11 May, 2015 | Listed for sale | $1,095,000 | MRED MLS |
| 30 Jul, 2021 | Sold | $1,250,000 | MRED MLS |
| 1 Jun, 2021 | Under contract | $1,170,000 | MRED MLS |
| 24 May, 2021 | Listed for sale | $1,170,000 | MRED MLS |
| 30 Nov, 2023 | Sold | $1,380,000 | MRED MLS |
| 2 Oct, 2023 | Under contract | $1,349,000 | MRED MLS |
| 29 Sep, 2023 | Listed for sale | $1,349,000 | MRED MLS |
Room Specifics
Total Bedrooms: 4
Bedrooms Above Ground: 4
Bedrooms Below Ground: 0
Dimensions: —
Floor Type: Hardwood
Dimensions: —
Floor Type: Hardwood
Dimensions: —
Floor Type: Hardwood
Full Bathrooms: 4
Bathroom Amenities: —
Bathroom in Basement: 0
Rooms: Eating Area,Foyer,Walk In Closet
Basement Description: Partially Finished
Other Specifics
| 2 | |
| Concrete Perimeter | |
| Brick | |
| Patio, Storms/Screens | |
| — | |
| 69X145X72 | |
| — | |
| Full | |
| Hardwood Floors | |
| Double Oven, Microwave, Dishwasher, Refrigerator, Washer, Dryer, Disposal, Stainless Steel Appliance(s) | |
| Not in DB | |
| Sidewalks, Street Lights | |
| — | |
| — | |
| Gas Log, Gas Starter |
Tax History
| Year | Property Taxes |
|---|---|
| 2015 | $19,259 |
| 2021 | $24,003 |
| 2023 | $20,662 |
Contact Agent
Nearby Similar Homes
Nearby Sold Comparables
Contact Agent
Listing Provided By
Baird & Warner











