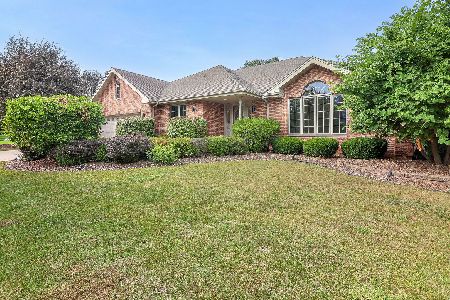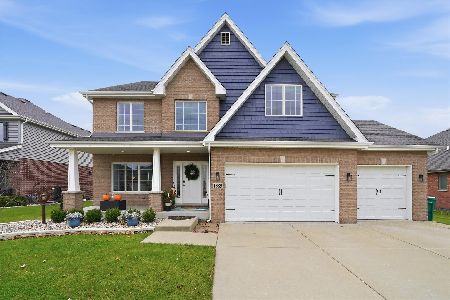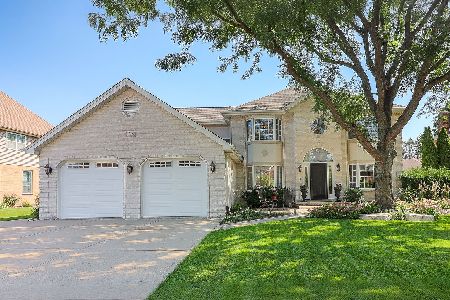1373 Notre Dame Drive, Lemont, Illinois 60439
$655,000
|
Sold
|
|
| Status: | Closed |
| Sqft: | 3,515 |
| Cost/Sqft: | $198 |
| Beds: | 5 |
| Baths: | 3 |
| Year Built: | 1995 |
| Property Taxes: | $11,437 |
| Days On Market: | 213 |
| Lot Size: | 0,00 |
Description
Welcome to this stunning and expansive custom-built executive home located in the highly coveted Abbey Oaks subdivision. This impressive residence offers five generously sized, well-appointed bedrooms-including one conveniently situated on the main level next to a full bathroom, perfect for guests or multigenerational living. Step into a beautiful two-story foyer that sets the tone for the rest of the home. Gleaming hardwood floors flow throughout the entire first floor, enhancing the elegance of each space. The formal living room is adorned with exquisite custom crown molding, while the inviting family room features a cozy fireplace and opens directly into an oversized kitchen. The heart of the home, the kitchen, boasts a large four-person island ideal for casual breakfasts or intimate dinners. From here, step out onto the composite deck and enjoy the tastefully landscaped backyard-perfect for entertaining or relaxing with sprinkler system. Additional main-level conveniences include a spacious laundry room and access to the attached two-car garage. Upstairs, two separate staircases lead to an expansive second floor featuring four additional bedrooms. The highlight is the luxurious Primary Suite, complete with two large walk-in closets and a newly updated ensuite bathroom featuring a double sink vanity. Don't miss the opportunity to own this exceptional property in one of the area's most desirable neighborhoods.
Property Specifics
| Single Family | |
| — | |
| — | |
| 1995 | |
| — | |
| — | |
| No | |
| — |
| Cook | |
| — | |
| — / Not Applicable | |
| — | |
| — | |
| — | |
| 12416939 | |
| 22284110320000 |
Nearby Schools
| NAME: | DISTRICT: | DISTANCE: | |
|---|---|---|---|
|
High School
Lemont Twp High School |
210 | Not in DB | |
Property History
| DATE: | EVENT: | PRICE: | SOURCE: |
|---|---|---|---|
| 12 Sep, 2025 | Sold | $655,000 | MRED MLS |
| 5 Aug, 2025 | Under contract | $694,900 | MRED MLS |
| 10 Jul, 2025 | Listed for sale | $694,900 | MRED MLS |

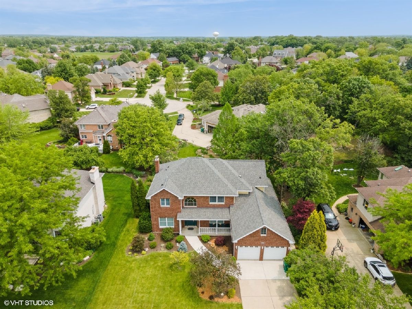
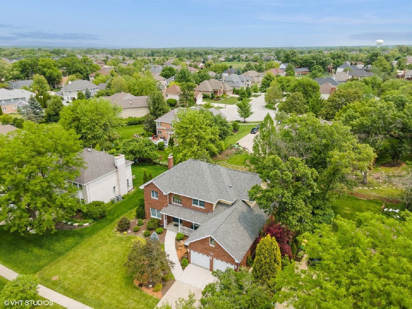
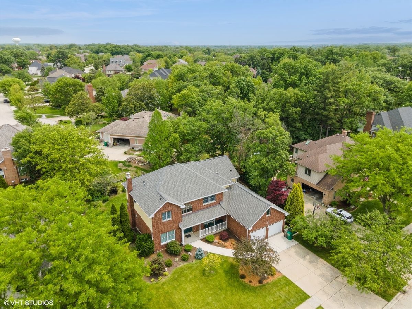
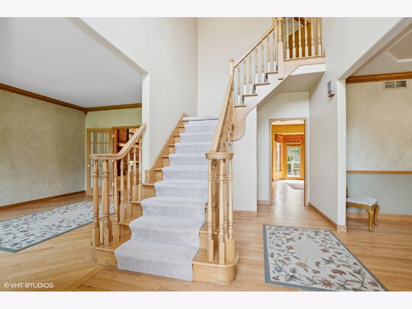
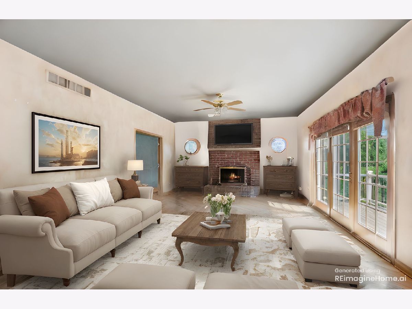
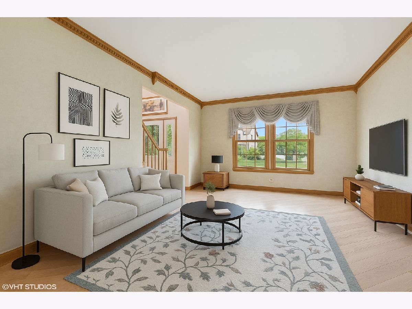
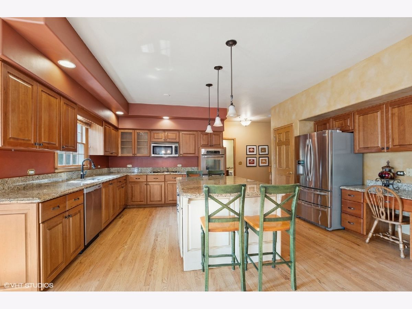
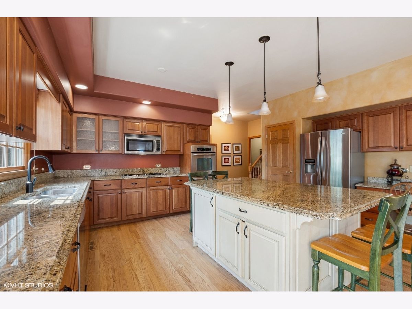
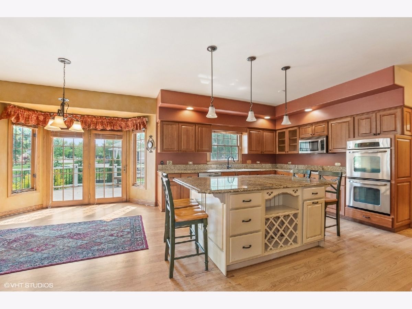
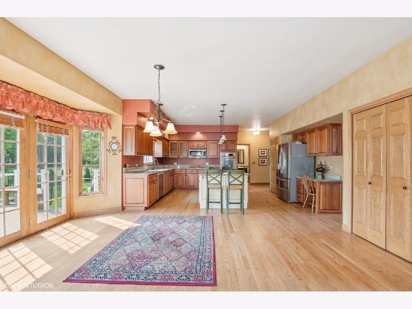
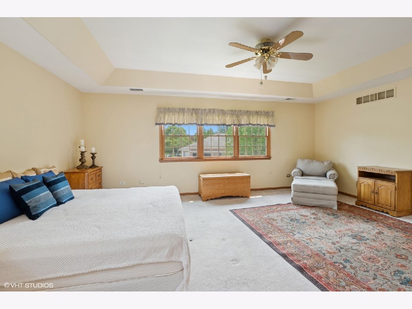
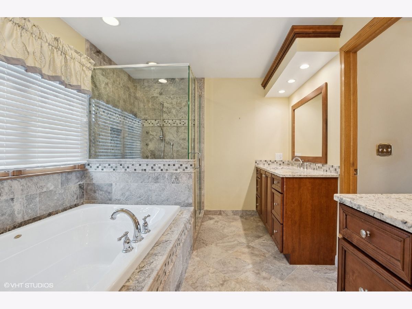
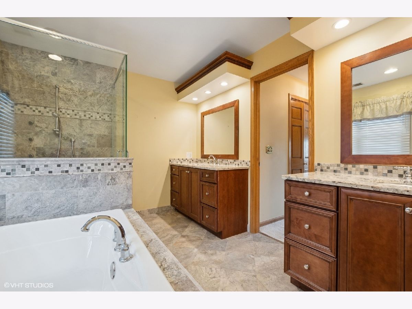
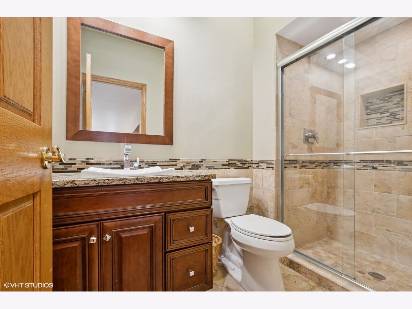
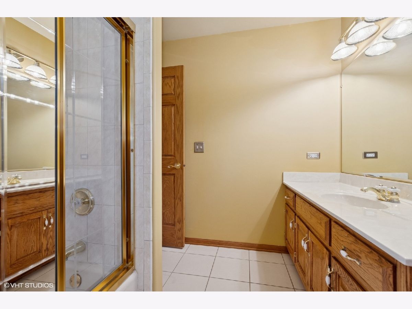
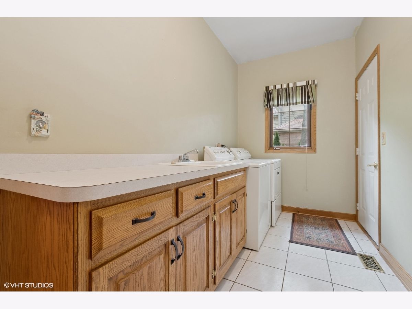
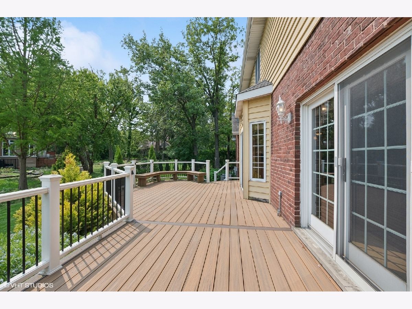
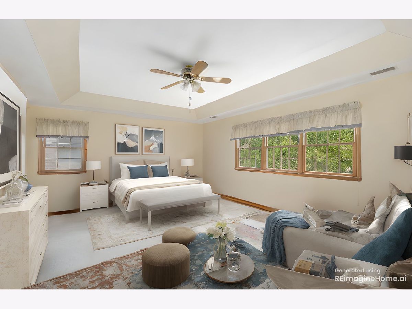
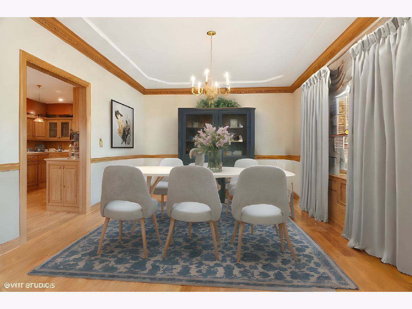
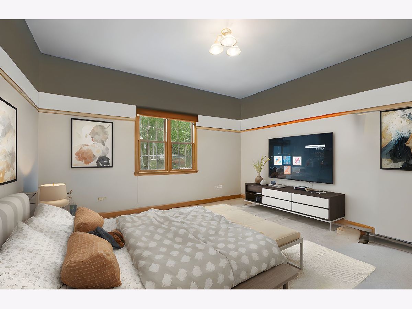
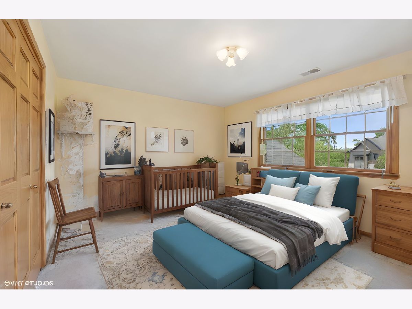
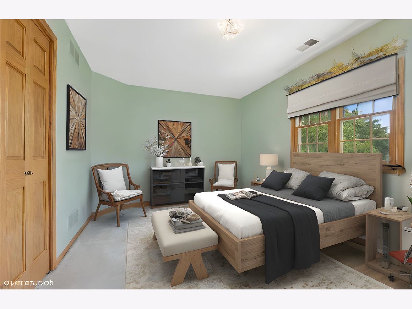
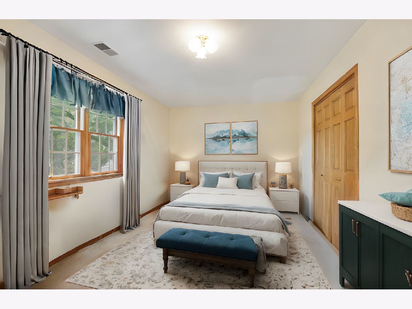
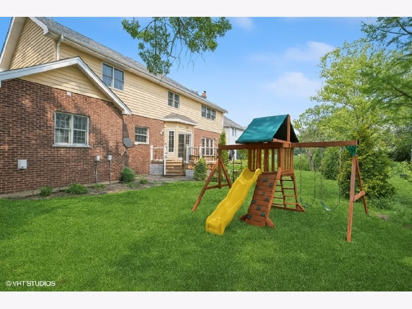
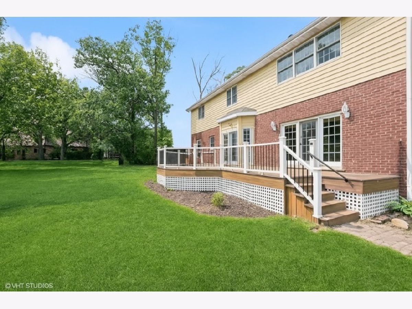
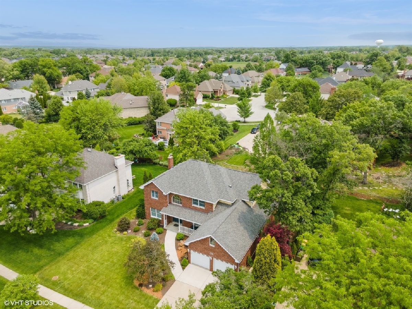
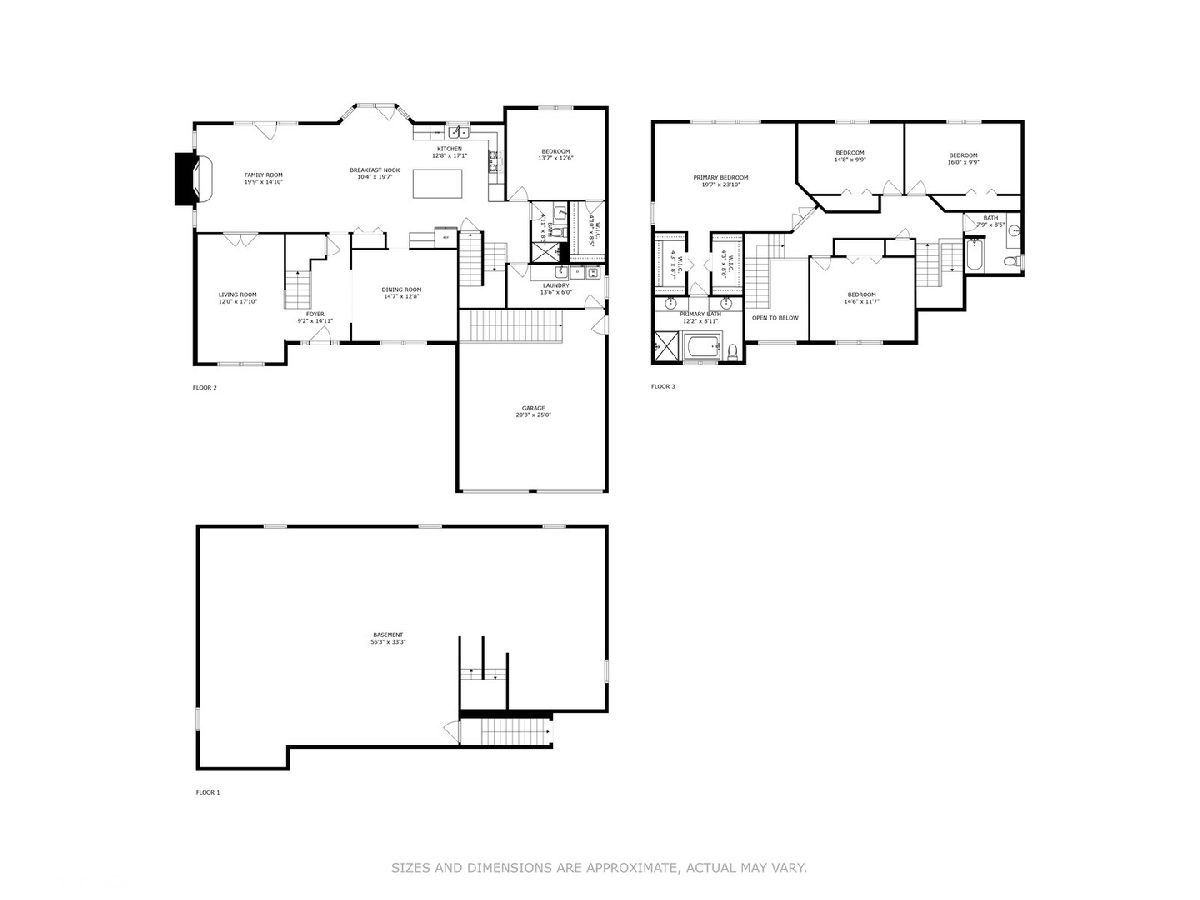
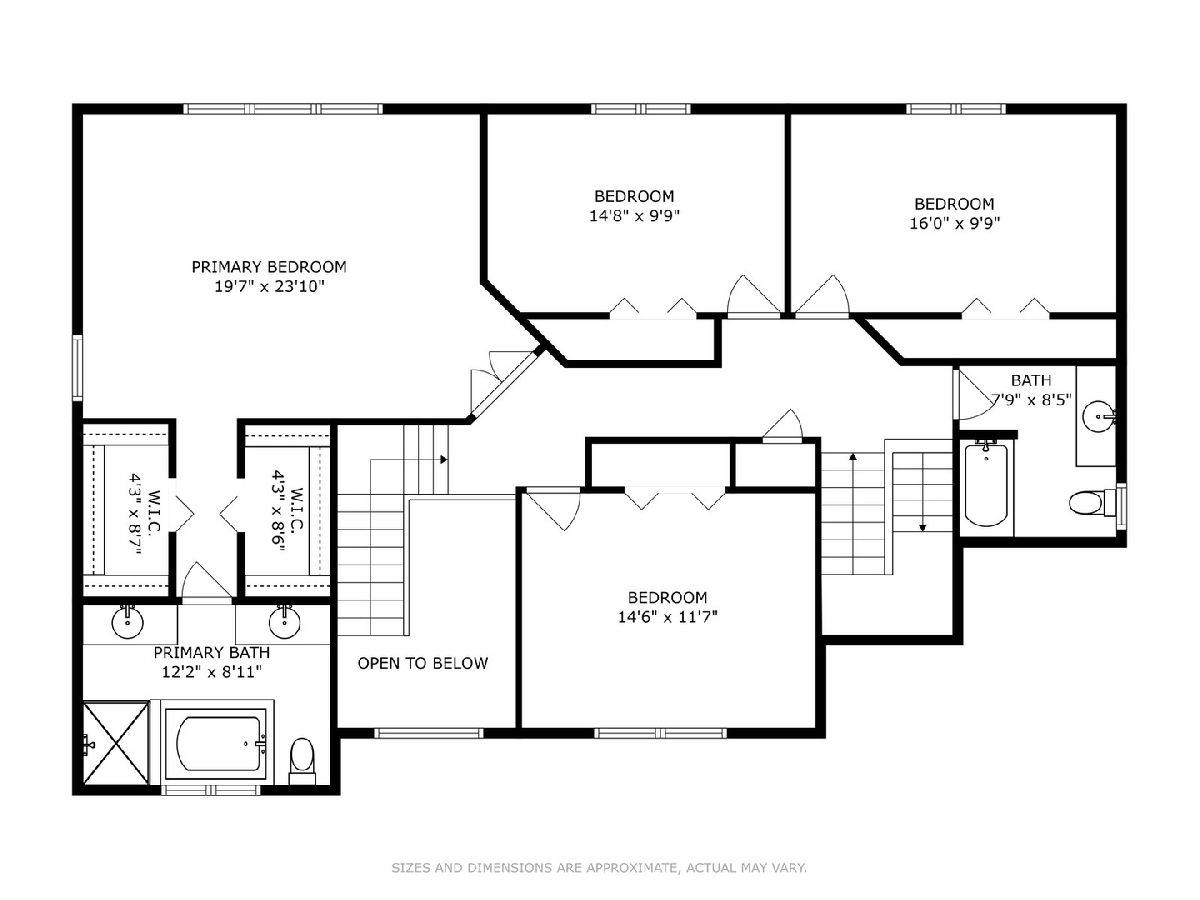
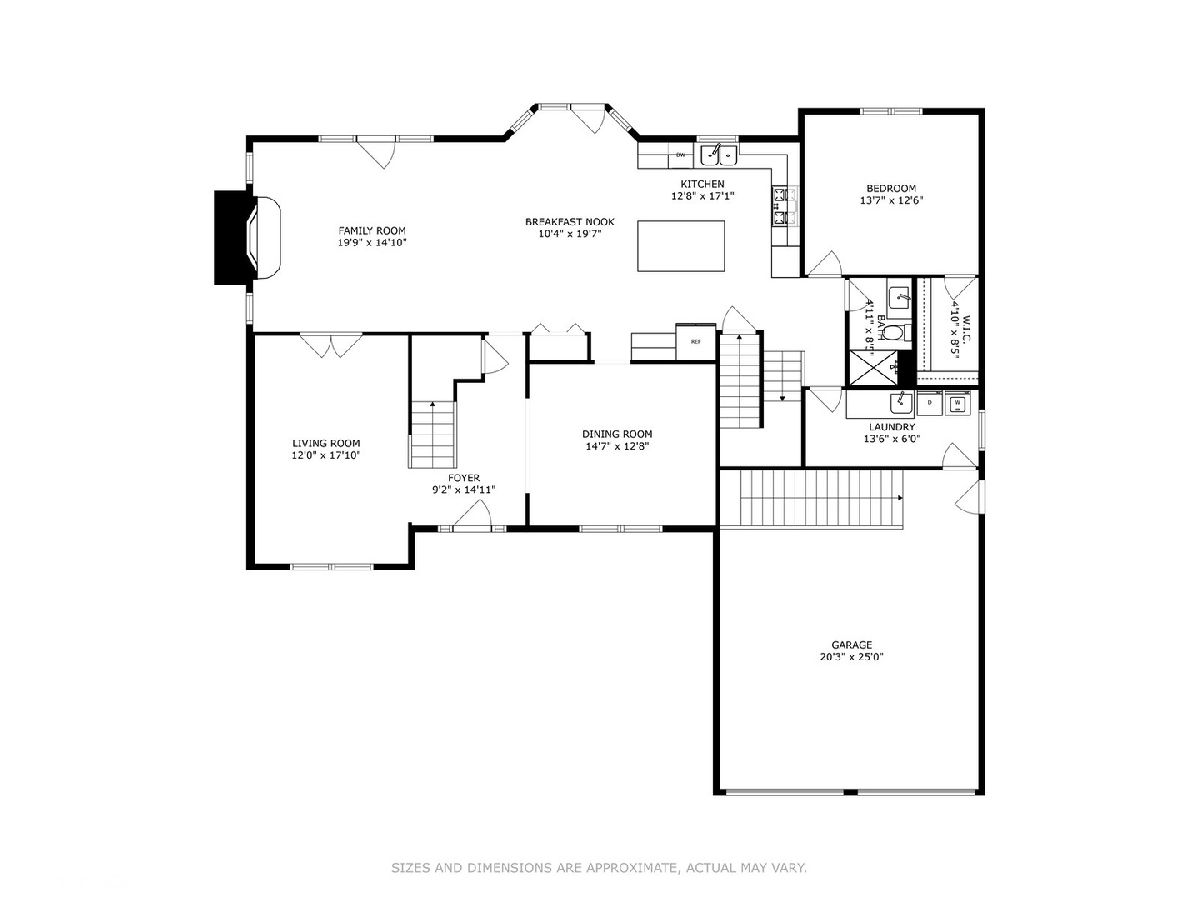
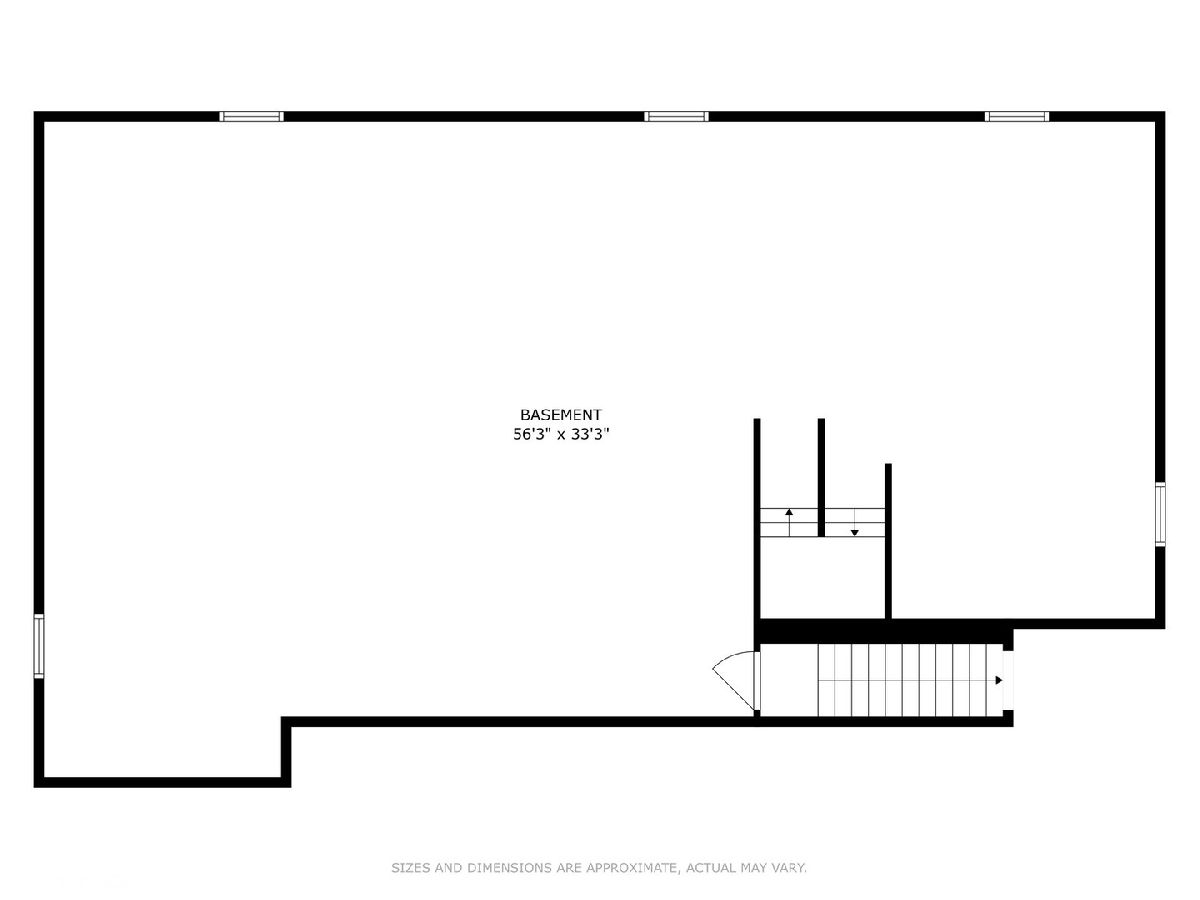
Room Specifics
Total Bedrooms: 5
Bedrooms Above Ground: 5
Bedrooms Below Ground: 0
Dimensions: —
Floor Type: —
Dimensions: —
Floor Type: —
Dimensions: —
Floor Type: —
Dimensions: —
Floor Type: —
Full Bathrooms: 3
Bathroom Amenities: —
Bathroom in Basement: 0
Rooms: —
Basement Description: —
Other Specifics
| 2 | |
| — | |
| — | |
| — | |
| — | |
| 127X89 | |
| — | |
| — | |
| — | |
| — | |
| Not in DB | |
| — | |
| — | |
| — | |
| — |
Tax History
| Year | Property Taxes |
|---|---|
| 2025 | $11,437 |
Contact Agent
Nearby Similar Homes
Nearby Sold Comparables
Contact Agent
Listing Provided By
Baird & Warner

