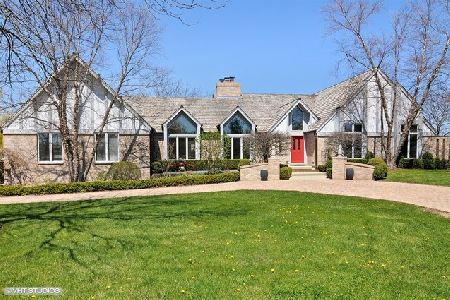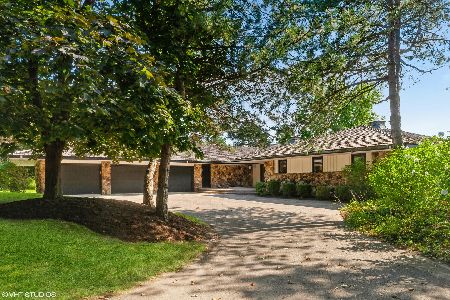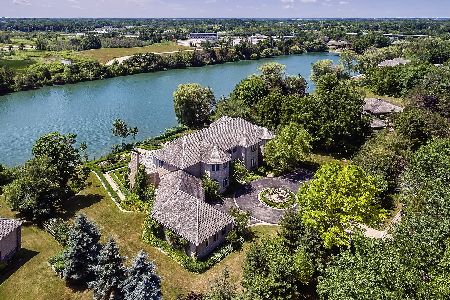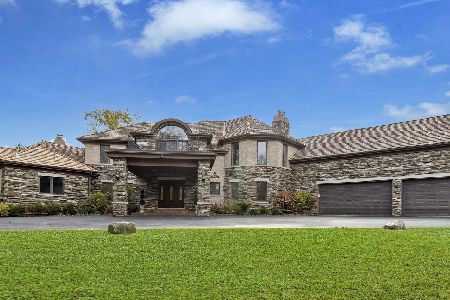13735 Lucky Lake Drive, Lake Forest, Illinois 60045
$1,555,000
|
Sold
|
|
| Status: | Closed |
| Sqft: | 6,360 |
| Cost/Sqft: | $251 |
| Beds: | 4 |
| Baths: | 5 |
| Year Built: | 1974 |
| Property Taxes: | $27,407 |
| Days On Market: | 258 |
| Lot Size: | 1,59 |
Description
Presenting a rare offering for this unique and exquisite mid-century modern home situated in the private Lucky Lake community within Lake Forest. Sitting on 1.6 acres of land, experience private lake frontage with 1 of only 7 homes on the lake. Magnificently renovated in 2022, this beautiful home includes over 6300sf of living space and excellent floor plan. Eat-in kitchen boasts custom finishes throughout - 12' waterfall island with quartzite counters and high end stainless steel appliances. Formal dining room with beautiful vaulted ceilings and bay window with incredible views overlooking the private lake. Living room off kitchen with wood burning fireplace surrounded by windows and sunlight. All three bedrooms on main level come complete with beautifully finished en-suites. Primary bath includes double sink vanity, soaking tub and large shower with dramatic stone wall. Main level includes laundry room with newer washer/dryer, built-in cabinets, quartz counter and sink. Massive outdoor patio off living room with roof extension ceiling and fan. Lower level sitting room includes a dramatic stone wood burning fireplace with exposed wood beam ceiling . Other rooms include a bedroom, play room which could easily be used as a 5th bedroom, entertainment area, workout space, full bathroom and additional kitchen finished with custom cabinets, quartz counters with built-in island for stools. Sliding doors open to a gorgeous back yard surrounded with lush landscape and water. Massive attached 3 car heated garage and wired for EV charging. Entire home is on a backup generator, dual zoned heating/cooling. 10 ACRE LAKE OFFERS SWIMMING, SAILING, PADDLE BOATING, CANOEING, AND NON-MOTORIZED BOATING. Community offers a beach, walking path around the lake, gazebo, tennis courts, picnic tables and grills. Excellent school district including high ranking school, Montessori. Close to shopping, dining and easy access to 90/94 expressway.
Property Specifics
| Single Family | |
| — | |
| — | |
| 1974 | |
| — | |
| — | |
| Yes | |
| 1.59 |
| Lake | |
| — | |
| 2200 / Annual | |
| — | |
| — | |
| — | |
| 12295682 | |
| 11251020170000 |
Nearby Schools
| NAME: | DISTRICT: | DISTANCE: | |
|---|---|---|---|
|
Grade School
Rondout Elementary School |
72 | — | |
|
Middle School
Rondout Elementary School |
72 | Not in DB | |
|
High School
Libertyville High School |
128 | Not in DB | |
Property History
| DATE: | EVENT: | PRICE: | SOURCE: |
|---|---|---|---|
| 11 Jan, 2022 | Sold | $600,000 | MRED MLS |
| 16 Dec, 2021 | Under contract | $675,000 | MRED MLS |
| 1 Nov, 2021 | Listed for sale | $675,000 | MRED MLS |
| 31 Oct, 2022 | Sold | $1,300,000 | MRED MLS |
| 18 Sep, 2022 | Under contract | $1,359,000 | MRED MLS |
| 7 Sep, 2022 | Listed for sale | $1,359,000 | MRED MLS |
| 30 Jun, 2025 | Sold | $1,555,000 | MRED MLS |
| 3 May, 2025 | Under contract | $1,595,000 | MRED MLS |
| 3 Apr, 2025 | Listed for sale | $1,595,000 | MRED MLS |
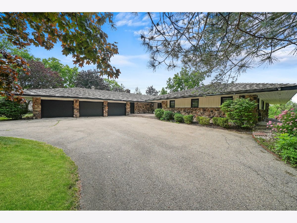
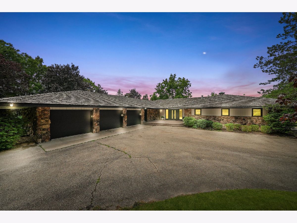
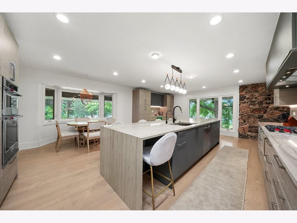
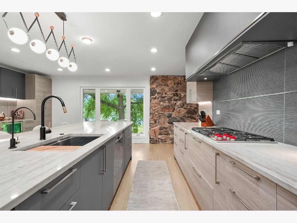
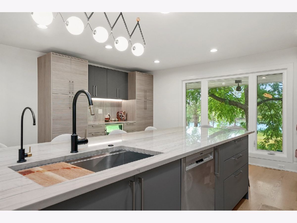
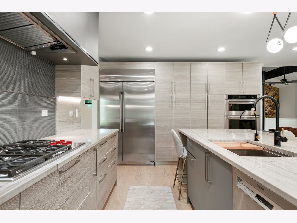
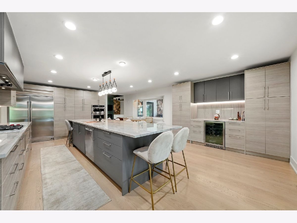
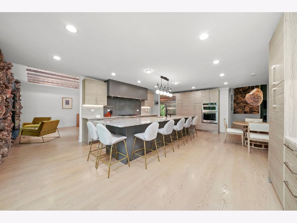
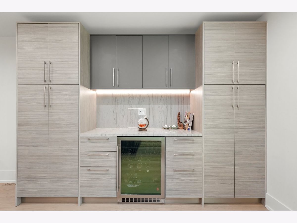
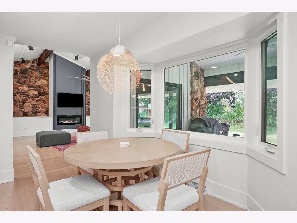
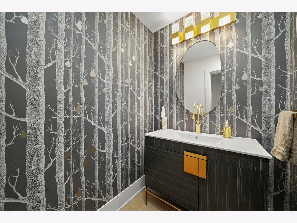
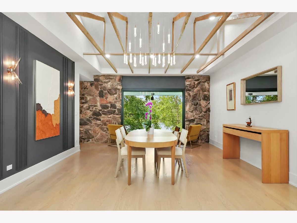
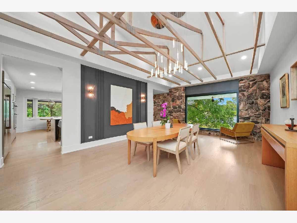
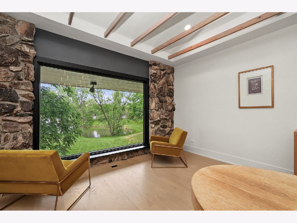
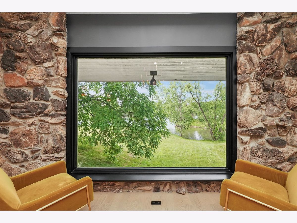
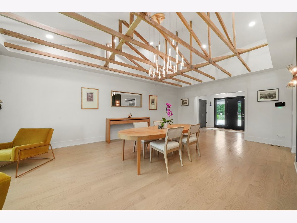
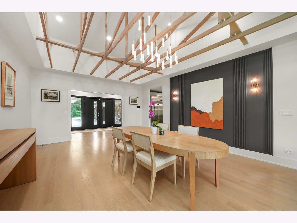
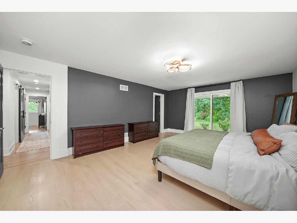
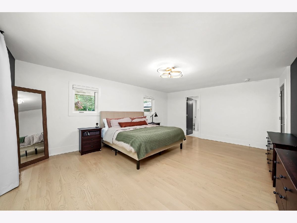
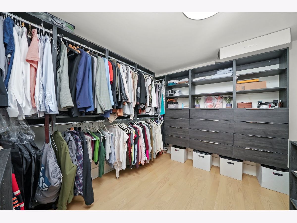
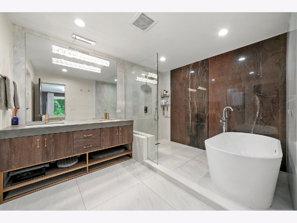
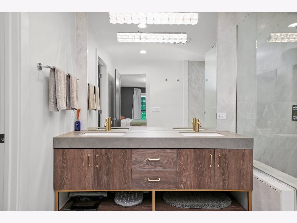
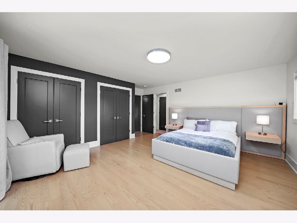
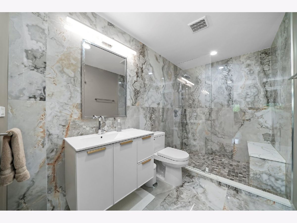
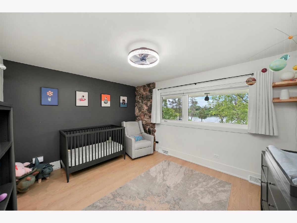
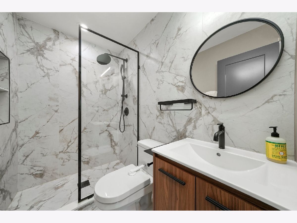
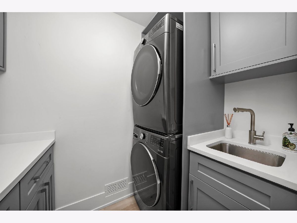
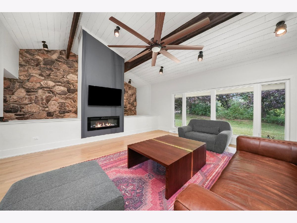
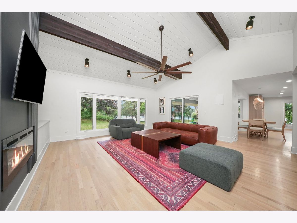
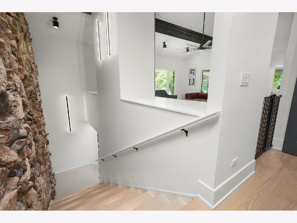
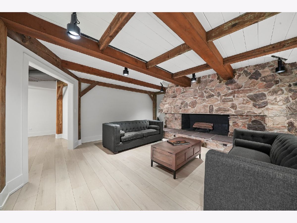
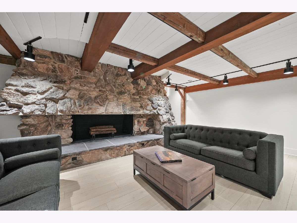
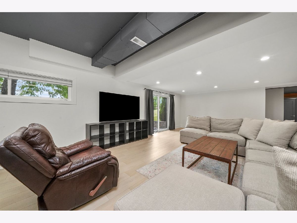
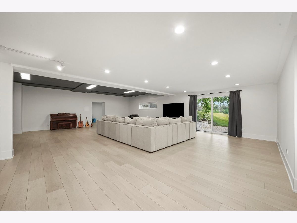
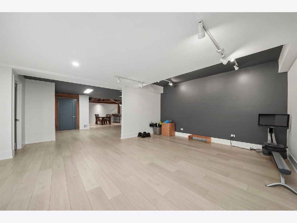
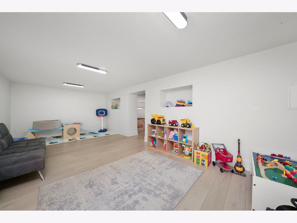
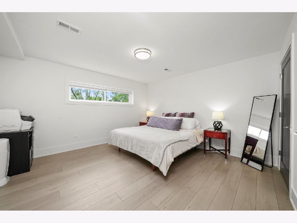
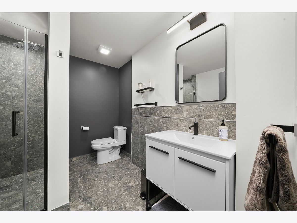
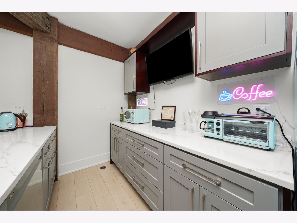
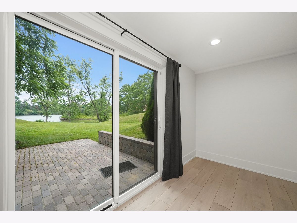
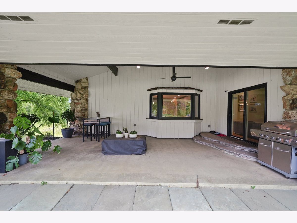
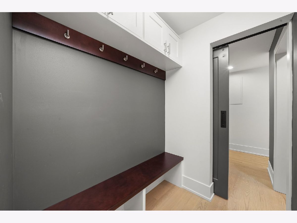
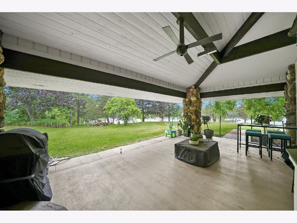
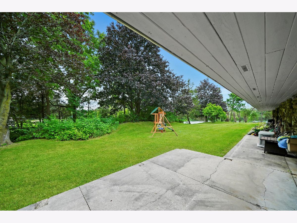
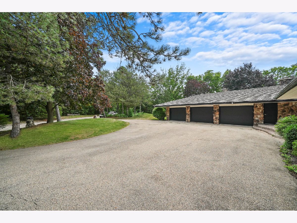
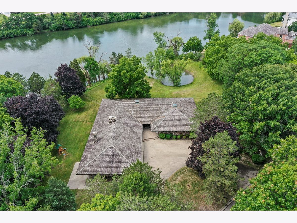
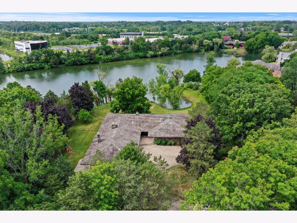
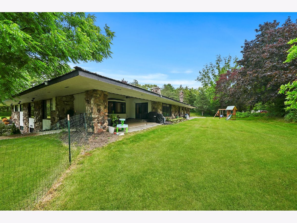
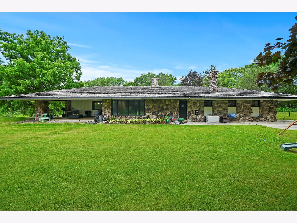
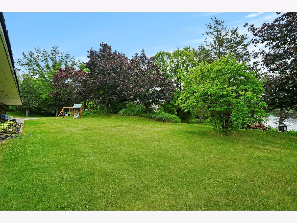
Room Specifics
Total Bedrooms: 4
Bedrooms Above Ground: 4
Bedrooms Below Ground: 0
Dimensions: —
Floor Type: —
Dimensions: —
Floor Type: —
Dimensions: —
Floor Type: —
Full Bathrooms: 5
Bathroom Amenities: Separate Shower,Double Sink,Soaking Tub
Bathroom in Basement: 1
Rooms: —
Basement Description: —
Other Specifics
| 3 | |
| — | |
| — | |
| — | |
| — | |
| 92X169X227X331X76X155 | |
| — | |
| — | |
| — | |
| — | |
| Not in DB | |
| — | |
| — | |
| — | |
| — |
Tax History
| Year | Property Taxes |
|---|---|
| 2022 | $15,623 |
| 2022 | $16,684 |
| 2025 | $27,407 |
Contact Agent
Nearby Sold Comparables
Contact Agent
Listing Provided By
Jameson Sotheby's Intl Realty

