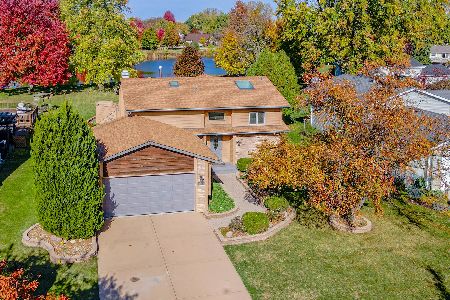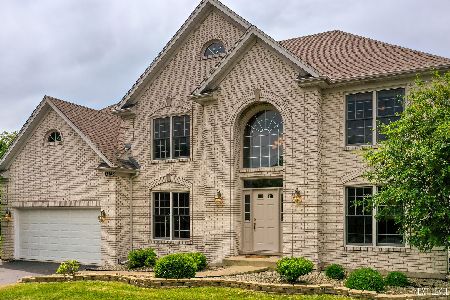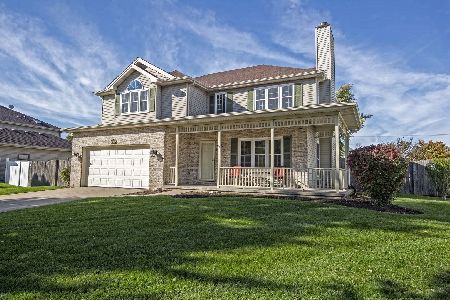13735 Shriver Court, Plainfield, Illinois 60544
$315,500
|
Sold
|
|
| Status: | Closed |
| Sqft: | 2,978 |
| Cost/Sqft: | $107 |
| Beds: | 4 |
| Baths: | 3 |
| Year Built: | 2004 |
| Property Taxes: | $7,699 |
| Days On Market: | 3638 |
| Lot Size: | 0,32 |
Description
Beautiful North Plainfield home tucked in a private cul-de-sac in the Enclave Subdivision. Hardwood flooring through out the entire first floor! Formal living room. Dining room with tray ceiling. Large Kitchen with stainless steel appliances, Corian counter tops, island, planning desk, pantry and eat in area opens to vaulted family room with floor to ceiling brick fireplace! Main floor den with closet could be used as a 5th bedroom if needed! Master suite with his and her closets and luxury master bath with soaker tub, separate shower and dual sinks! Generously sized additional bedroom. 1st floor laundry! Full english basement ready to be finished! Security system, sprinkler system. 3 car garage! Trex deck and patio. Close to shopping, restaurants & expressway! Plainfield North High School! Nothing to do but move in!
Property Specifics
| Single Family | |
| — | |
| — | |
| 2004 | |
| Full | |
| — | |
| No | |
| 0.32 |
| Will | |
| Enclave | |
| 490 / Annual | |
| Insurance | |
| Lake Michigan,Public | |
| Public Sewer | |
| 09127946 | |
| 0603041020320000 |
Nearby Schools
| NAME: | DISTRICT: | DISTANCE: | |
|---|---|---|---|
|
Grade School
Eagle Pointe Elementary School |
202 | — | |
|
Middle School
Heritage Grove Middle School |
202 | Not in DB | |
|
High School
Plainfield North High School |
202 | Not in DB | |
Property History
| DATE: | EVENT: | PRICE: | SOURCE: |
|---|---|---|---|
| 4 Apr, 2016 | Sold | $315,500 | MRED MLS |
| 16 Feb, 2016 | Under contract | $320,000 | MRED MLS |
| 1 Feb, 2016 | Listed for sale | $320,000 | MRED MLS |
Room Specifics
Total Bedrooms: 4
Bedrooms Above Ground: 4
Bedrooms Below Ground: 0
Dimensions: —
Floor Type: Carpet
Dimensions: —
Floor Type: Carpet
Dimensions: —
Floor Type: Carpet
Full Bathrooms: 3
Bathroom Amenities: Separate Shower,Garden Tub
Bathroom in Basement: 0
Rooms: Office
Basement Description: Unfinished
Other Specifics
| 3 | |
| Concrete Perimeter | |
| — | |
| — | |
| Cul-De-Sac | |
| 72 X 145 X 112 X 136 | |
| — | |
| Full | |
| Vaulted/Cathedral Ceilings, Hardwood Floors, First Floor Laundry | |
| Double Oven, Microwave, Dishwasher, Refrigerator, Washer, Dryer, Disposal, Stainless Steel Appliance(s) | |
| Not in DB | |
| — | |
| — | |
| — | |
| Gas Log, Gas Starter |
Tax History
| Year | Property Taxes |
|---|---|
| 2016 | $7,699 |
Contact Agent
Nearby Similar Homes
Nearby Sold Comparables
Contact Agent
Listing Provided By
Coldwell Banker The Real Estate Group








