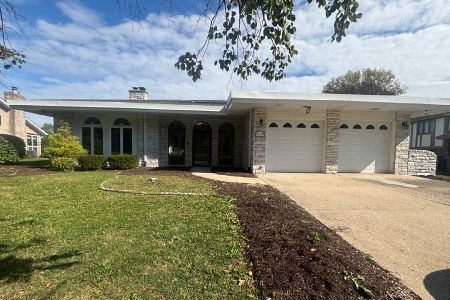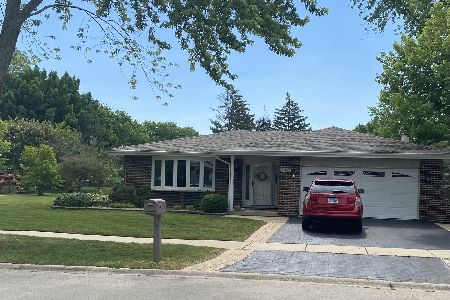13739 84th Avenue, Orland Park, Illinois 60462
$380,000
|
Sold
|
|
| Status: | Closed |
| Sqft: | 0 |
| Cost/Sqft: | — |
| Beds: | 3 |
| Baths: | 3 |
| Year Built: | 1977 |
| Property Taxes: | $5,942 |
| Days On Market: | 1612 |
| Lot Size: | 0,28 |
Description
Pride of ownership shows in this three step split level home with finished basement at an outstanding and convenient Orland Park location in a highly desirable top-rated Carl Sandburg HS district. Property features 4 bedrooms/2.5 baths and has been kept in pristine condition and meticulously maintained over the years. As you enter thru the beautiful white three panel main entrance door with glass inserts, you are welcome by wide foyer with coat close and a direct entrance into the living room or into the kitchen and family room. Main level offers large, sunny living room with many tall windows and additional skylight window. Combined with living room is dining area that can accommodate large table. Spacious, recently remodel kitchen offer ample custom cabinets, three speed stainless steel exhaust fan which vents out, brand new refrigerator and microwave, skylight that provides abundant of natural light, under cabinets lights and room for a breakfast table. Attached to the kitchen is family room with view of the extra-large and wide backyard. Main level also features conveniently located powder room. Upper level presents 3 bedrooms, all good-sized and all with ample closet space. Primary bedroom suite includes 2 closets and exclusive bathroom. Large guest bathroom and linin closet completes the upper level. Finished, bright basement with all windows above ground, provides 4th bedroom, extra-large recreation room and the utility/laundry room. Home includes in ground sprinkler system (front and back), Leaf Guard on gutters and gas outdoor grill. Many big improvements done within last 5 years are: New tear off roof with new skylights (2017), New HVAC (2019), all windows and interior door replaced (2017/2018), new fiber cement maintenance free siding (2017/2018), New water heater (2019), New refrigerator (Aug. 2021), New microwave (June 2021), New stand-up freezer (2020), New two sum pumps (Aug. 2021), Kitchen remodeled (2016/2017). Home is located on extra long and wide property lot. Added BONUS, seller is leaving all the furniture for FREE.
Property Specifics
| Single Family | |
| — | |
| Step Ranch | |
| 1977 | |
| Partial | |
| — | |
| No | |
| 0.28 |
| Cook | |
| — | |
| — / Not Applicable | |
| None | |
| Lake Michigan | |
| Public Sewer | |
| 11195715 | |
| 27021170050000 |
Nearby Schools
| NAME: | DISTRICT: | DISTANCE: | |
|---|---|---|---|
|
High School
Carl Sandburg High School |
230 | Not in DB | |
Property History
| DATE: | EVENT: | PRICE: | SOURCE: |
|---|---|---|---|
| 17 Sep, 2021 | Sold | $380,000 | MRED MLS |
| 25 Aug, 2021 | Under contract | $378,000 | MRED MLS |
| 20 Aug, 2021 | Listed for sale | $378,000 | MRED MLS |
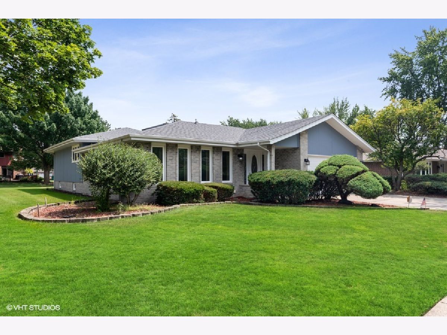
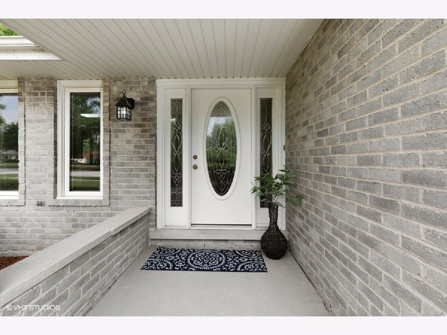
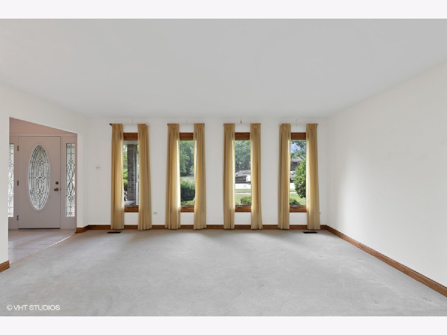
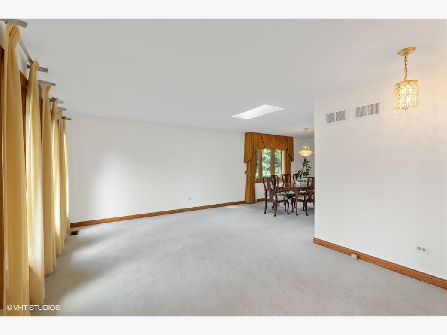
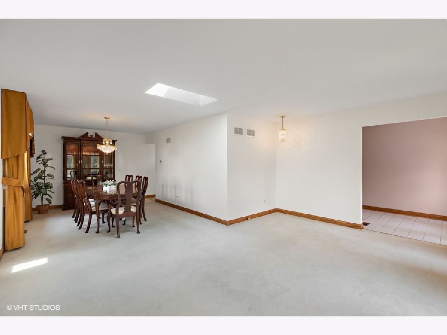
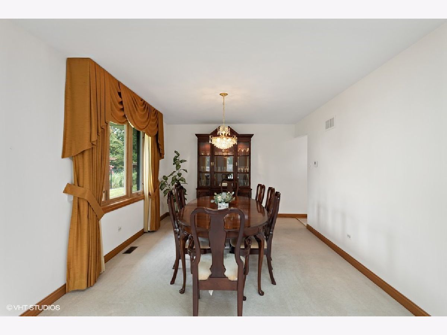
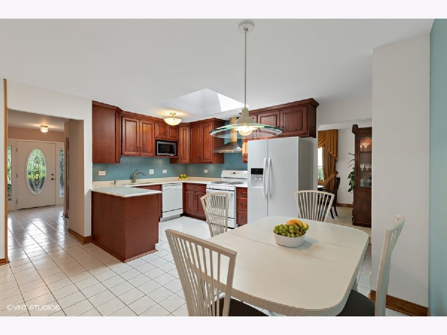
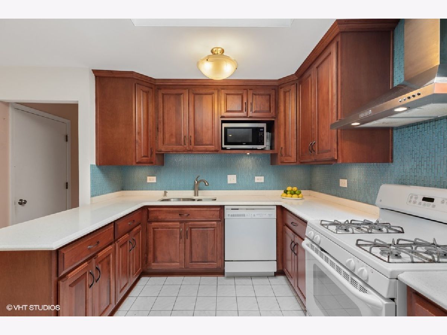
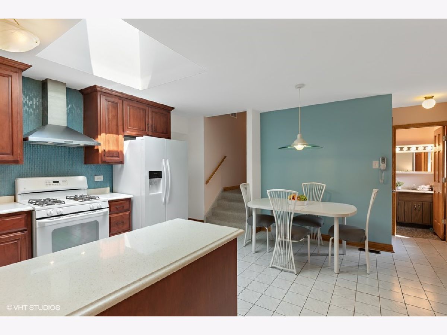
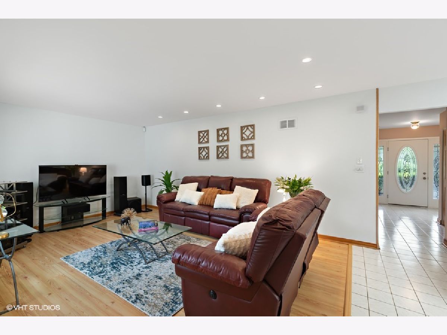
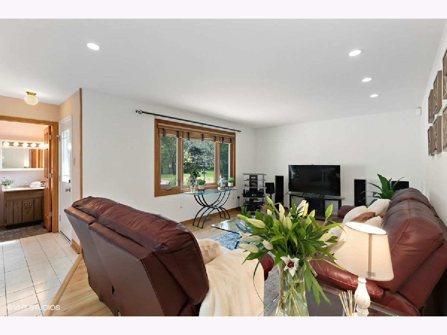
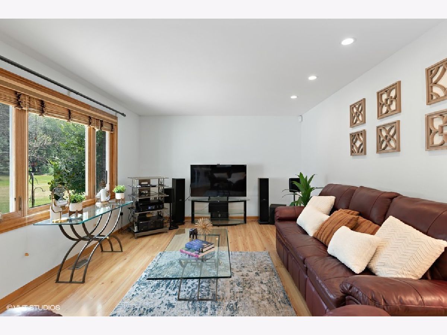
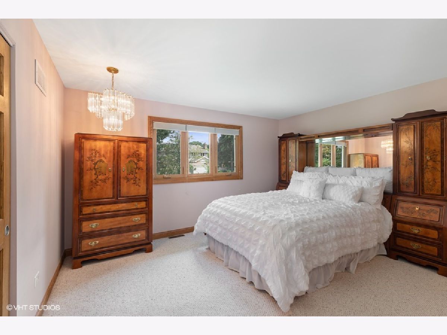
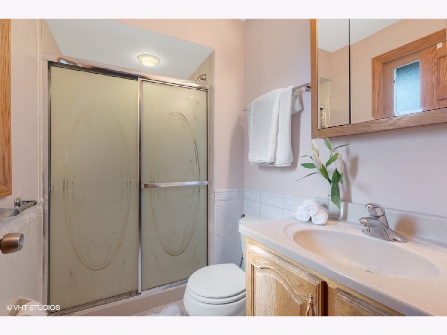
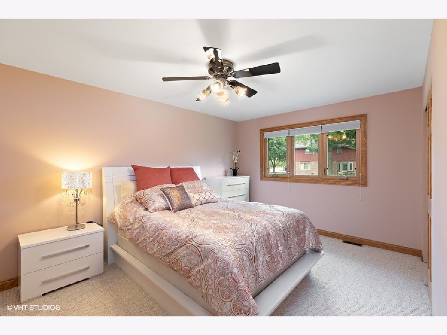
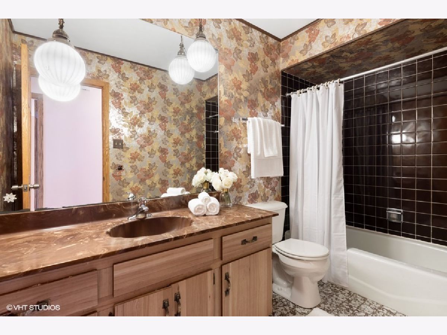
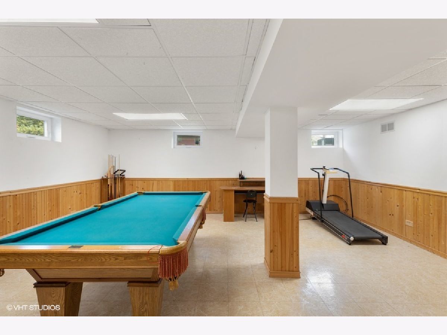
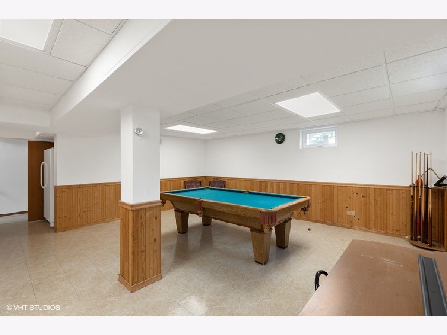
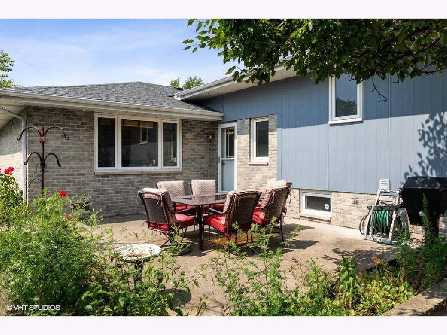
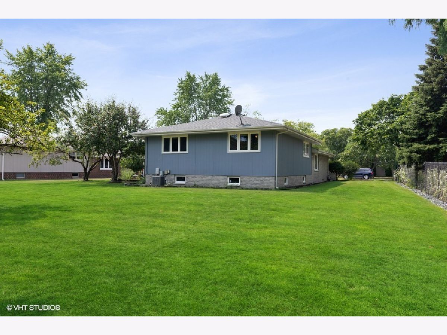
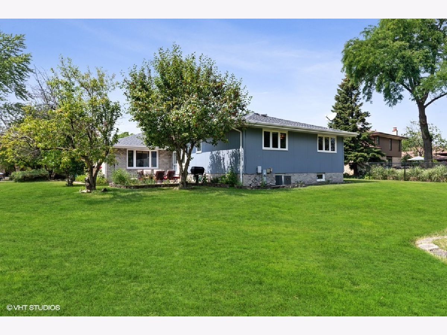
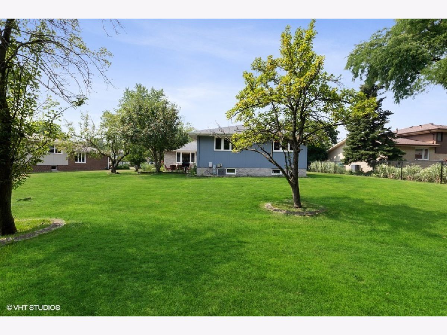
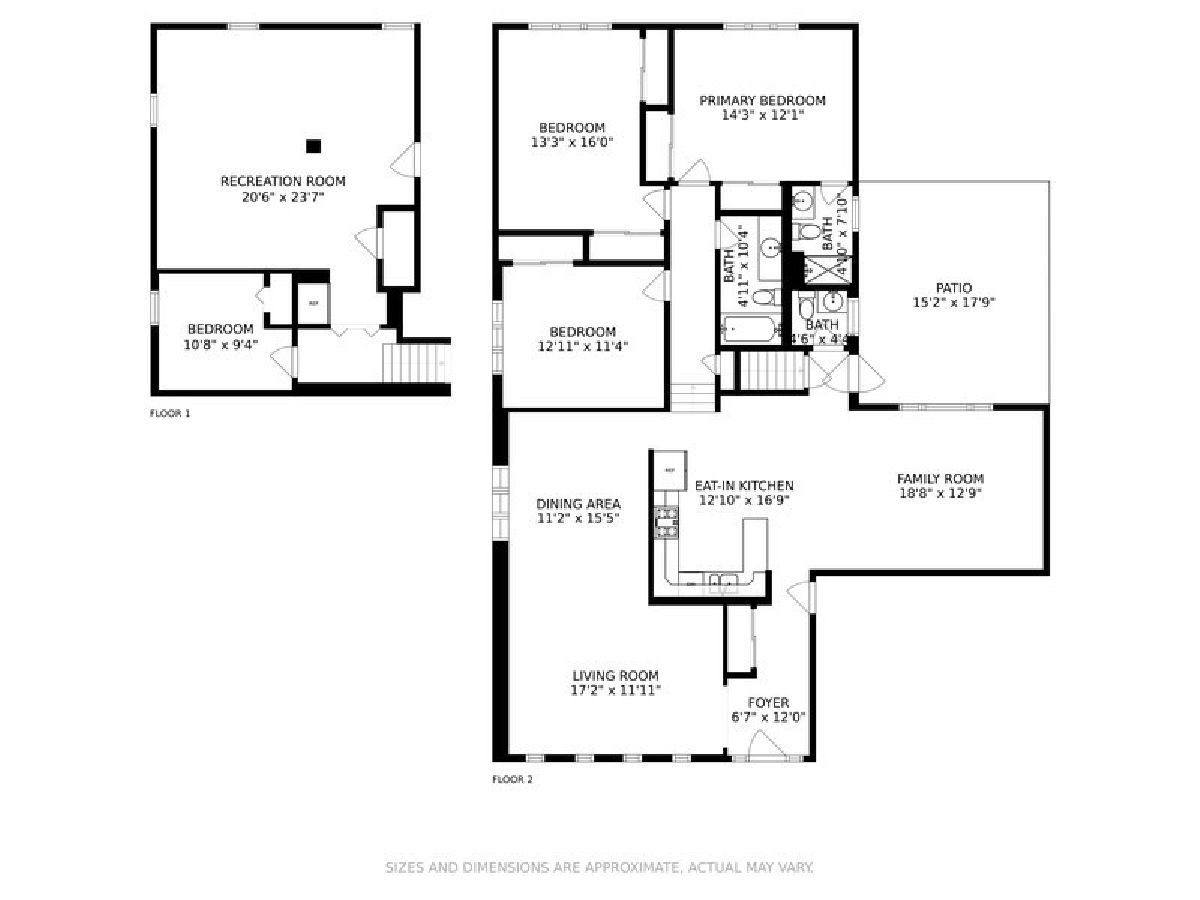
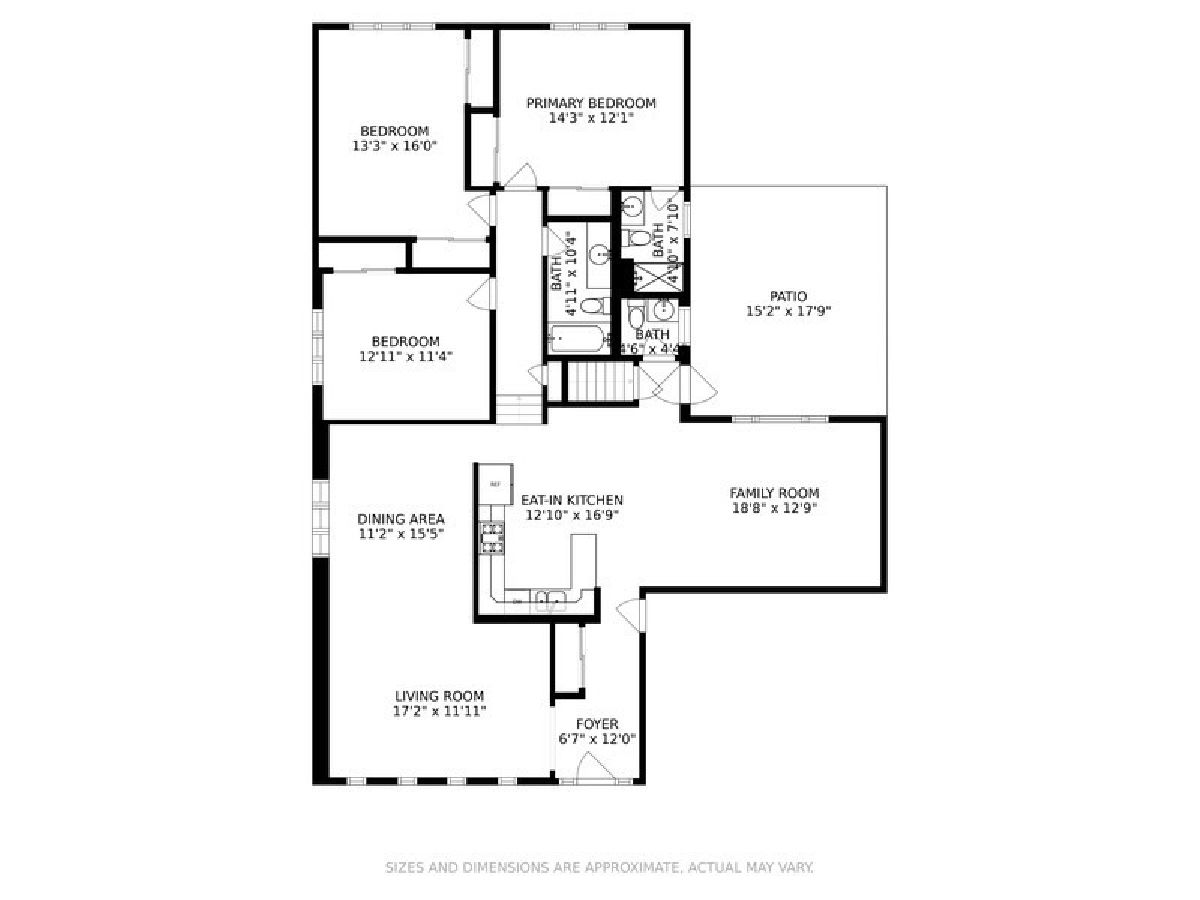
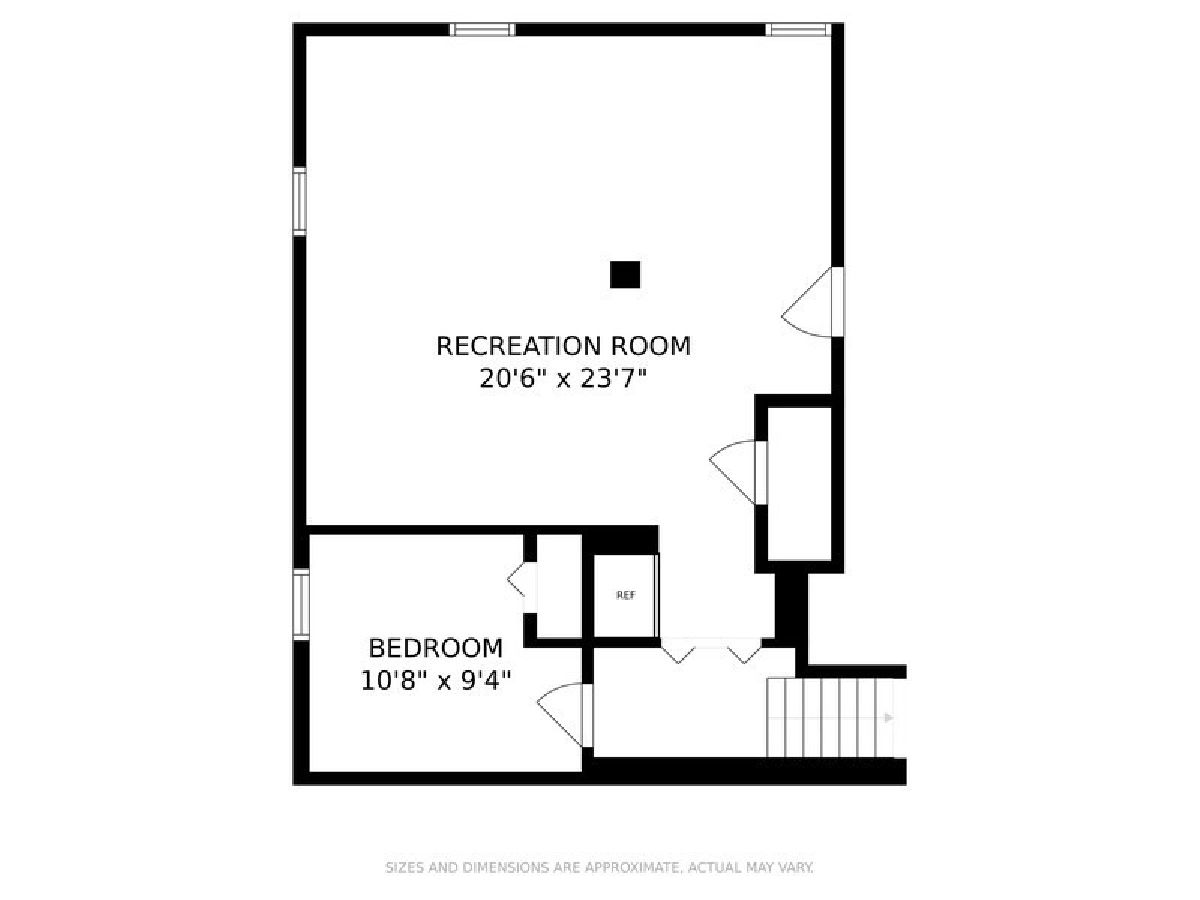
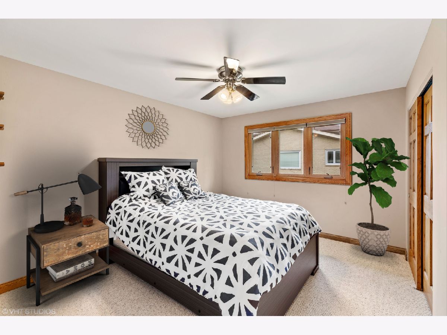
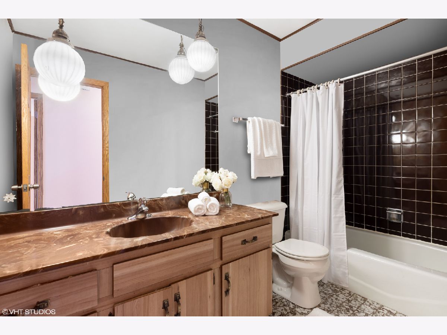
Room Specifics
Total Bedrooms: 4
Bedrooms Above Ground: 3
Bedrooms Below Ground: 1
Dimensions: —
Floor Type: Carpet
Dimensions: —
Floor Type: Carpet
Dimensions: —
Floor Type: Carpet
Full Bathrooms: 3
Bathroom Amenities: —
Bathroom in Basement: 0
Rooms: Eating Area,Foyer,Recreation Room
Basement Description: Finished,Rec/Family Area
Other Specifics
| 2 | |
| Concrete Perimeter | |
| Concrete | |
| Patio | |
| — | |
| 75X171X100X145 | |
| — | |
| Full | |
| — | |
| — | |
| Not in DB | |
| — | |
| — | |
| — | |
| — |
Tax History
| Year | Property Taxes |
|---|---|
| 2021 | $5,942 |
Contact Agent
Nearby Similar Homes
Nearby Sold Comparables
Contact Agent
Listing Provided By
@properties


