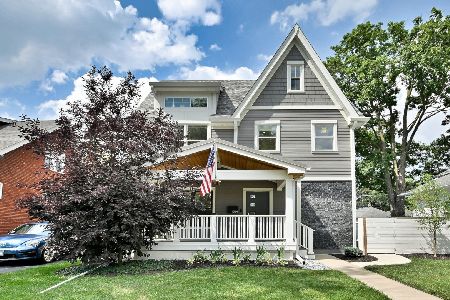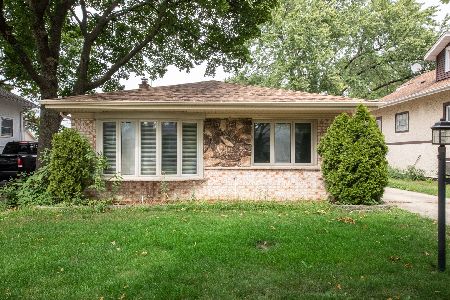1374 Algonquin Road, Des Plaines, Illinois 60016
$320,000
|
Sold
|
|
| Status: | Closed |
| Sqft: | 1,875 |
| Cost/Sqft: | $176 |
| Beds: | 5 |
| Baths: | 2 |
| Year Built: | 1926 |
| Property Taxes: | $7,216 |
| Days On Market: | 2592 |
| Lot Size: | 0,14 |
Description
Chicago Style Bungalow with Tons of Vintage Charm! Cozy Front & Back Porch, Natural Hardwood Floors, Beautiful Arched Doorways, Gorgeous White Crown Molding and 7 Inch Base Molding. Abundance of Windows make it Light and Bright W/Freshly Painted Plaster Walls! Oversized Living Room W/Wood Burning Fireplace, Warm & Inviting. Large Separate Dining Room. Charming Kitchen W/ Walk In Pantry. Master Bedroom offers Walk In Closet. Four additional Bedrooms. Three Dormers provide tons of extra storage! Two Full Baths. Huge Full Basement. All this and an Adorable Separate Coach House. Coach House Features Kitchen w/Walk in Pantry, Bath w/claw foot tub, Separate LR/DR and Private Drive W/3 addl. Parking Spaces off Dead End Alley. Coach Home Is Currently Rented Month to Month! Great addl. Income! Don't Miss this Amazing Property in this Beautiful Tree Lined Neighborhood Close to Downtown, Mass Transit, Train & Airport! Both Homes Are Being Sold As Is.
Property Specifics
| Single Family | |
| — | |
| — | |
| 1926 | |
| Full | |
| — | |
| No | |
| 0.14 |
| Cook | |
| — | |
| 0 / Not Applicable | |
| None | |
| Public | |
| Public Sewer | |
| 10156125 | |
| 09202210340000 |
Nearby Schools
| NAME: | DISTRICT: | DISTANCE: | |
|---|---|---|---|
|
Grade School
Central Elementary School |
62 | — | |
|
Middle School
Chippewa Middle School |
62 | Not in DB | |
|
High School
Maine West High School |
207 | Not in DB | |
Property History
| DATE: | EVENT: | PRICE: | SOURCE: |
|---|---|---|---|
| 19 Feb, 2019 | Sold | $320,000 | MRED MLS |
| 3 Jan, 2019 | Under contract | $330,000 | MRED MLS |
| 15 Dec, 2018 | Listed for sale | $330,000 | MRED MLS |
Room Specifics
Total Bedrooms: 5
Bedrooms Above Ground: 5
Bedrooms Below Ground: 0
Dimensions: —
Floor Type: Hardwood
Dimensions: —
Floor Type: Hardwood
Dimensions: —
Floor Type: Hardwood
Dimensions: —
Floor Type: —
Full Bathrooms: 2
Bathroom Amenities: Soaking Tub
Bathroom in Basement: 0
Rooms: Bedroom 5,Pantry
Basement Description: Exterior Access
Other Specifics
| — | |
| Concrete Perimeter | |
| Asphalt,Concrete,Side Drive | |
| Porch, Storms/Screens | |
| — | |
| 50 X 125 X 50 X 125 | |
| Dormer | |
| Full | |
| Vaulted/Cathedral Ceilings, Hardwood Floors, First Floor Full Bath | |
| Range, Refrigerator, Washer, Dryer | |
| Not in DB | |
| Sidewalks, Street Lights, Street Paved | |
| — | |
| — | |
| — |
Tax History
| Year | Property Taxes |
|---|---|
| 2019 | $7,216 |
Contact Agent
Nearby Similar Homes
Nearby Sold Comparables
Contact Agent
Listing Provided By
Berkshire Hathaway HomeServices Starck Real Estate









