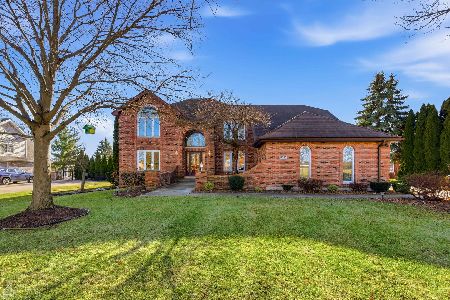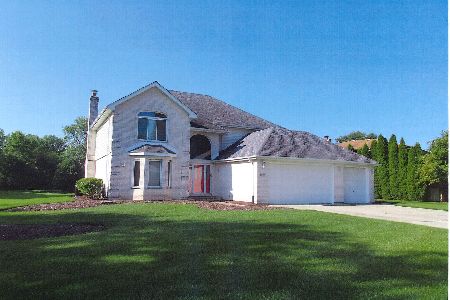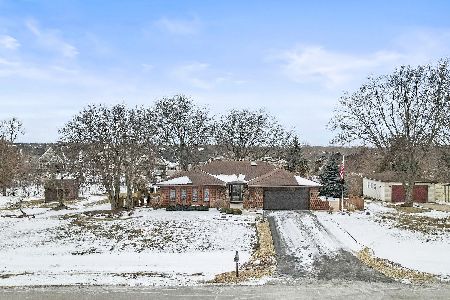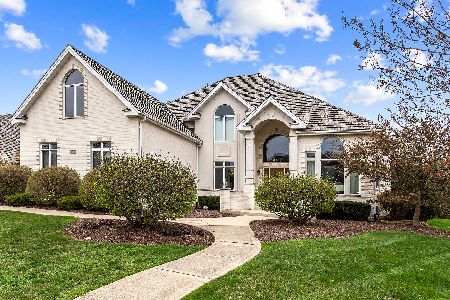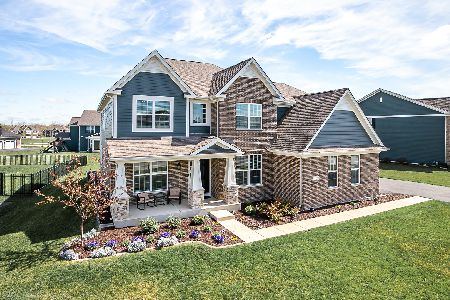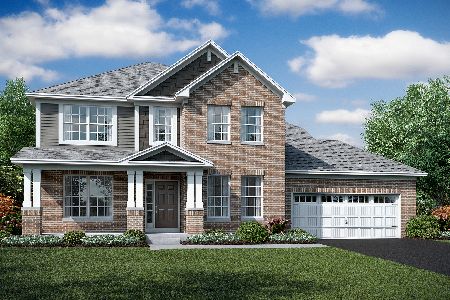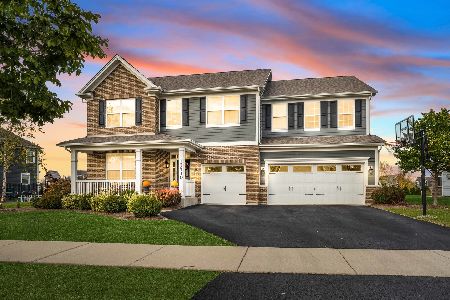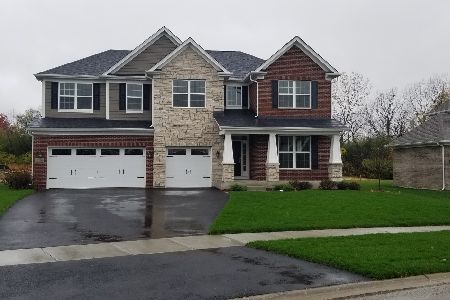13741 Buchanan Drive, Lemont, Illinois 60439
$555,000
|
Sold
|
|
| Status: | Closed |
| Sqft: | 3,300 |
| Cost/Sqft: | $178 |
| Beds: | 4 |
| Baths: | 4 |
| Year Built: | 2017 |
| Property Taxes: | $12,229 |
| Days On Market: | 2102 |
| Lot Size: | 0,00 |
Description
This beautifully appointed Kettering Estates home offers so much and is ready for you to move in today. Why wait when all of the upgrades have already been done for you? Nestled on a larger lot in Estate Collection, this 4 bedroom, 3.5 bath, Hudson model home has an open concept floor plan, a large stamped concrete patio, and many upgrades. 9' ceilings on the main floor open to an expansive living area with 2 story ceilings. The stone fireplace and large windows will draw you in. All light fixtures have been upgraded in a rustic modern style. The eat-in kitchen features an expansive island, double ovens, maintenance free quartz counter tops, and hardwood floors that run throughout the main level. A custom butlers pantry with wine fridge and closet leads to a formal dining room. On the second floor you'll find 3 full baths with wood look tile! The first is off the hall, the second is a Jack and Jill, and the third is a luxurious master bath retreat. The master bathroom includes a double vanity, water closet, separate shower, and walk in closet. Master bedroom has vaulted ceilings and all bedrooms have generous closets. You're also sure to love the second floor laundry. The unfinished basement boasts 9ft ceilings and a roughed in bath. Don't forget to check out the garage, a great place for the next block party!!! Less than a year ago the current owners put in a very large patio with a natural gas grill line and custom, low maintenance landscaping. The home comes with a transferable warranty. It shows like a model and is just minutes away from shopping, dining, Metra, world renowned golf courses, great schools, and coming this summer, The Forge Adventure Park. Watch the virtual tour and schedule your showing today!
Property Specifics
| Single Family | |
| — | |
| — | |
| 2017 | |
| Full | |
| HUDSON | |
| No | |
| — |
| Cook | |
| — | |
| 333 / Annual | |
| Other | |
| Public | |
| Public Sewer | |
| 10709405 | |
| 22344140080000 |
Nearby Schools
| NAME: | DISTRICT: | DISTANCE: | |
|---|---|---|---|
|
Grade School
Oakwood Elementary School |
113A | — | |
|
Middle School
Old Quarry Middle School |
113A | Not in DB | |
|
High School
Lemont Twp High School |
210 | Not in DB | |
|
Alternate Elementary School
River Valley Elementary School |
— | Not in DB | |
Property History
| DATE: | EVENT: | PRICE: | SOURCE: |
|---|---|---|---|
| 1 Jun, 2020 | Sold | $555,000 | MRED MLS |
| 18 May, 2020 | Under contract | $589,000 | MRED MLS |
| 8 May, 2020 | Listed for sale | $589,000 | MRED MLS |
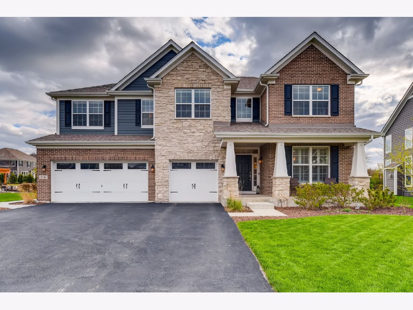
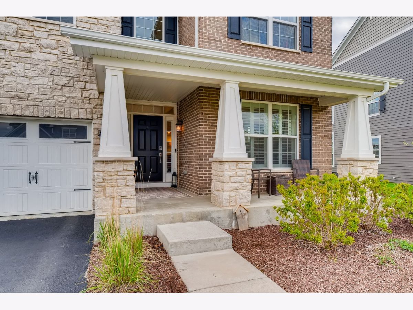
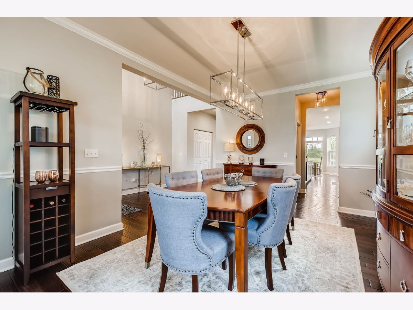
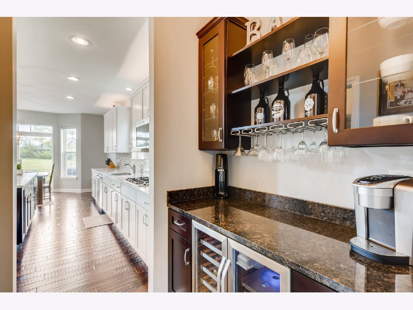
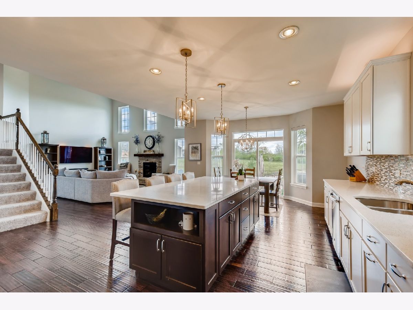
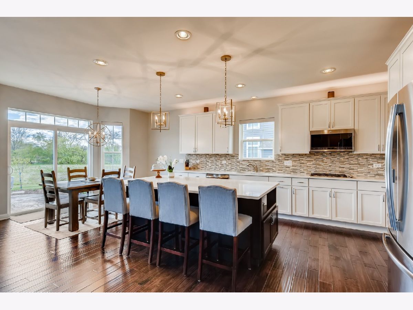
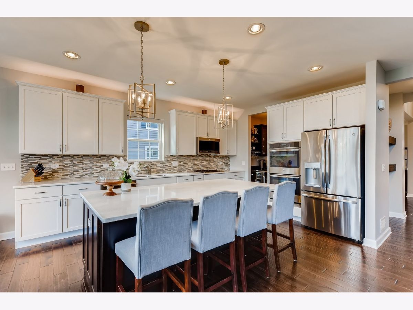
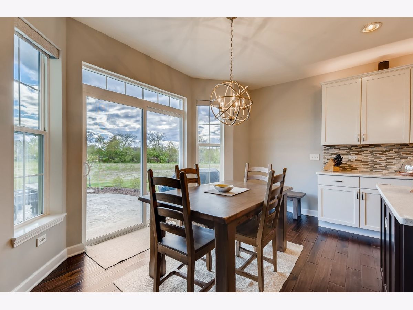
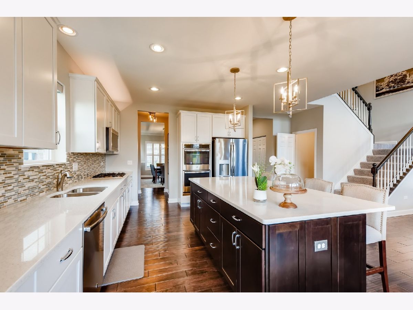
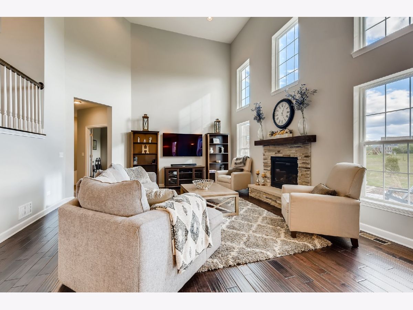
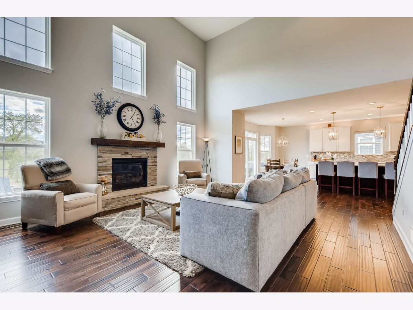
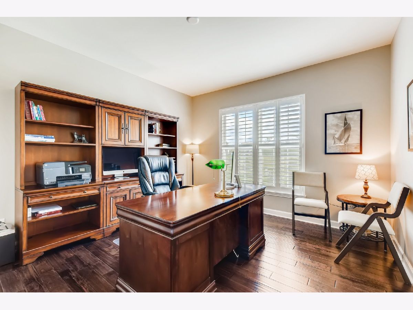
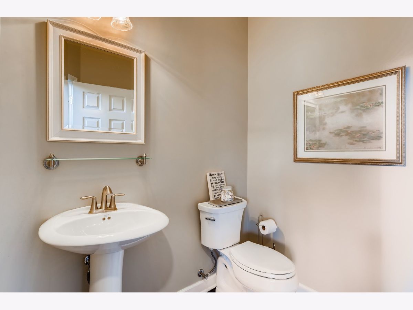
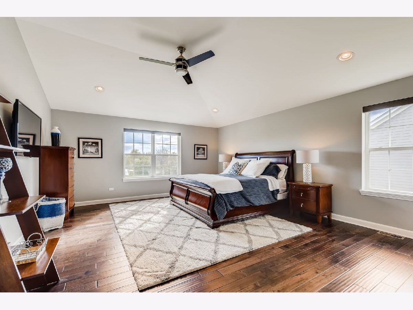
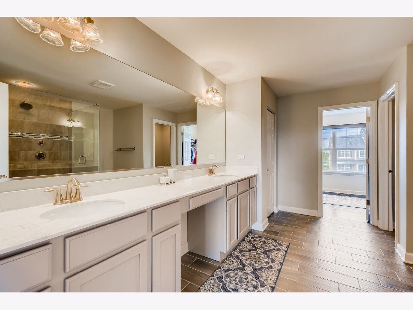
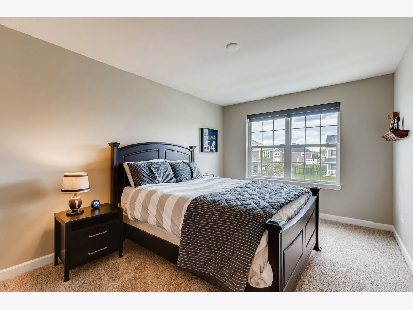
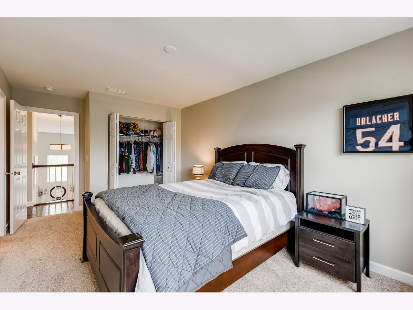
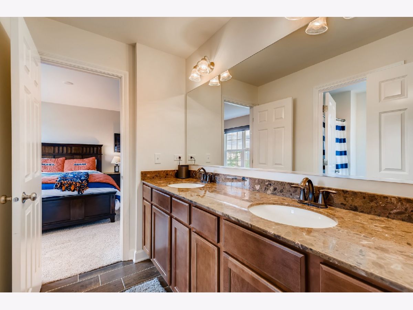
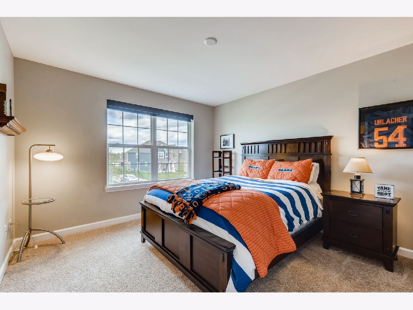
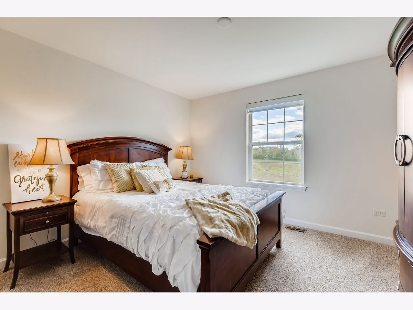
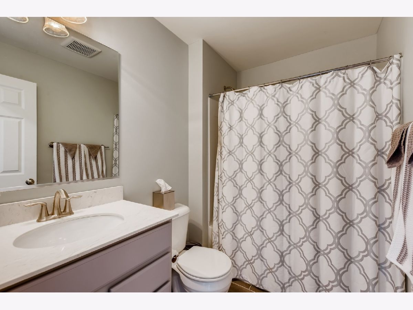
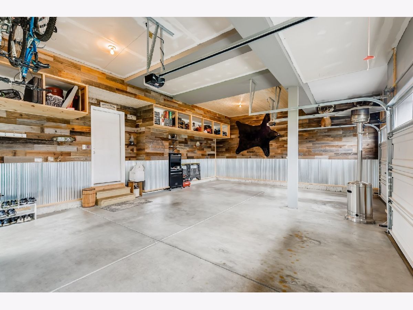
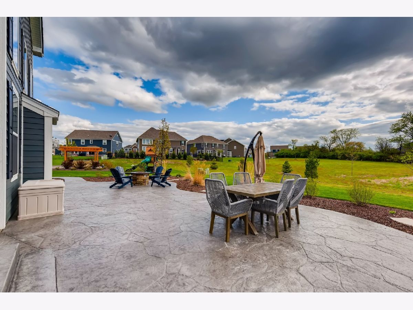
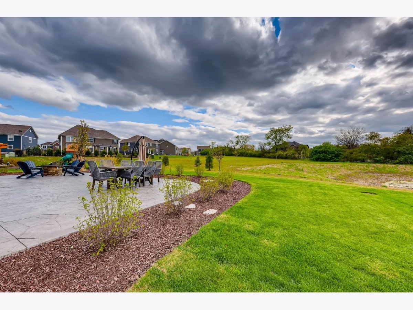
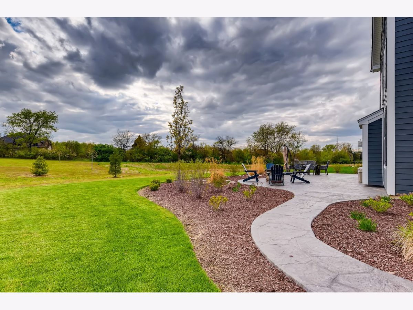
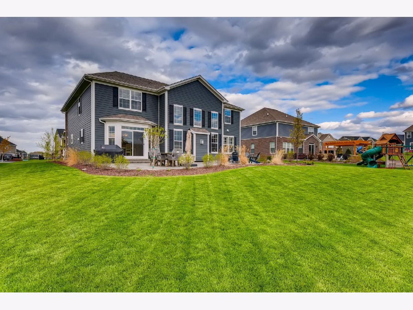
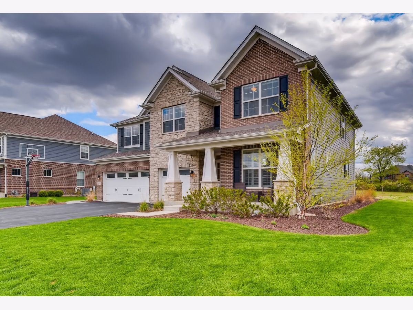
Room Specifics
Total Bedrooms: 4
Bedrooms Above Ground: 4
Bedrooms Below Ground: 0
Dimensions: —
Floor Type: Carpet
Dimensions: —
Floor Type: Carpet
Dimensions: —
Floor Type: Carpet
Full Bathrooms: 4
Bathroom Amenities: Double Sink
Bathroom in Basement: 0
Rooms: Breakfast Room,Den,Mud Room
Basement Description: Unfinished,Bathroom Rough-In,Egress Window
Other Specifics
| 3 | |
| Concrete Perimeter | |
| Asphalt | |
| Stamped Concrete Patio, Outdoor Grill | |
| Landscaped | |
| 137X90 | |
| — | |
| Full | |
| Vaulted/Cathedral Ceilings, Hardwood Floors, Second Floor Laundry, Walk-In Closet(s) | |
| Double Oven, Microwave, Dishwasher, Refrigerator, Washer, Dryer, Disposal, Stainless Steel Appliance(s), Wine Refrigerator, Cooktop | |
| Not in DB | |
| — | |
| — | |
| — | |
| Electric |
Tax History
| Year | Property Taxes |
|---|---|
| 2020 | $12,229 |
Contact Agent
Nearby Similar Homes
Nearby Sold Comparables
Contact Agent
Listing Provided By
Keller Williams Premiere Properties

