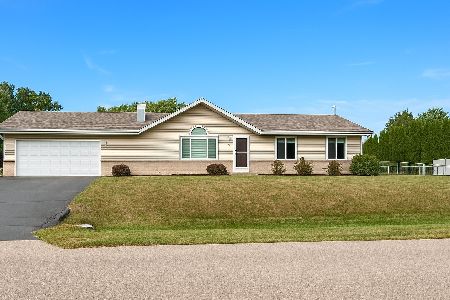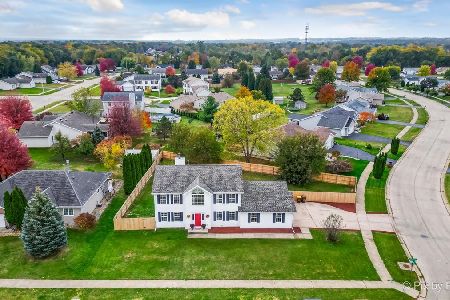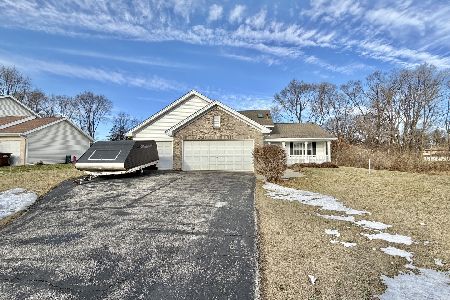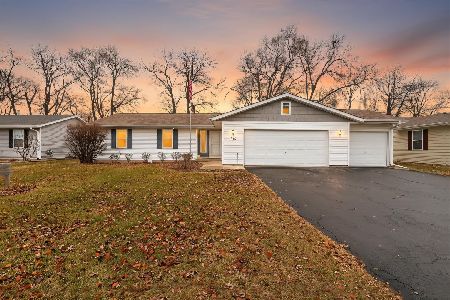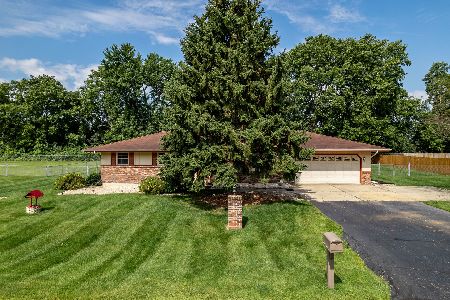13748 Cassidy Drive, Rockton, Illinois 61072
$164,900
|
Sold
|
|
| Status: | Closed |
| Sqft: | 1,576 |
| Cost/Sqft: | $105 |
| Beds: | 3 |
| Baths: | 2 |
| Year Built: | 1977 |
| Property Taxes: | $4,250 |
| Days On Market: | 2116 |
| Lot Size: | 0,47 |
Description
Come check out this beautiful home recently renovated in 2017 features an open floor plan with lots of natural lighting; hickory hardwood floors throughout main floor except carpet in bedrooms and tiled bathrooms; white cabinets complement the white trim and stainless steel appliances. Top of the line Washer/Dryer only couple years old stays. Wide patio door with easy access to deck. Master bedroom with own master bath. Lower level rec room with movie lighting makes entertaining a blast. Over-sized 4th bedroom in LL w egress window and dimmer switch lighting. Durable faux-wood white blinds to match. All this space and still more to be found in the unfinished basement with lots of room for storage. SW back lawn tilled/seeded this past fall.
Property Specifics
| Single Family | |
| — | |
| Ranch | |
| 1977 | |
| Full | |
| — | |
| No | |
| 0.47 |
| Winnebago | |
| — | |
| — / Not Applicable | |
| None | |
| Private Well | |
| Septic-Private | |
| 10684962 | |
| 0418453020 |
Nearby Schools
| NAME: | DISTRICT: | DISTANCE: | |
|---|---|---|---|
|
Grade School
Rockton/whitman Post Elementary |
140 | — | |
|
Middle School
Stephen Mack Middle School |
140 | Not in DB | |
|
High School
Hononegah High School |
207 | Not in DB | |
Property History
| DATE: | EVENT: | PRICE: | SOURCE: |
|---|---|---|---|
| 7 Jul, 2020 | Sold | $164,900 | MRED MLS |
| 20 Apr, 2020 | Under contract | $164,900 | MRED MLS |
| 6 Apr, 2020 | Listed for sale | $164,900 | MRED MLS |
| 15 Oct, 2025 | Sold | $290,000 | MRED MLS |
| 31 Aug, 2025 | Under contract | $299,900 | MRED MLS |
| 22 Aug, 2025 | Listed for sale | $299,900 | MRED MLS |






















Room Specifics
Total Bedrooms: 4
Bedrooms Above Ground: 3
Bedrooms Below Ground: 1
Dimensions: —
Floor Type: Carpet
Dimensions: —
Floor Type: Carpet
Dimensions: —
Floor Type: Carpet
Full Bathrooms: 2
Bathroom Amenities: —
Bathroom in Basement: 0
Rooms: Recreation Room
Basement Description: Finished
Other Specifics
| 2 | |
| — | |
| Asphalt | |
| Deck, Storms/Screens | |
| — | |
| 139X47X139X47 | |
| — | |
| Full | |
| Hardwood Floors, First Floor Bedroom, First Floor Full Bath | |
| Range, Microwave, Dishwasher, Refrigerator, Washer, Dryer, Stainless Steel Appliance(s), Water Softener | |
| Not in DB | |
| Curbs, Sidewalks, Street Lights, Street Paved | |
| — | |
| — | |
| — |
Tax History
| Year | Property Taxes |
|---|---|
| 2020 | $4,250 |
| 2025 | $4,605 |
Contact Agent
Nearby Similar Homes
Nearby Sold Comparables
Contact Agent
Listing Provided By
Youssi Real Estate & Development, Inc.

