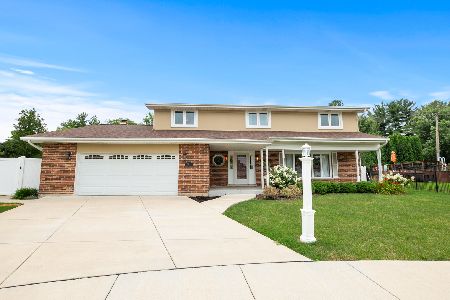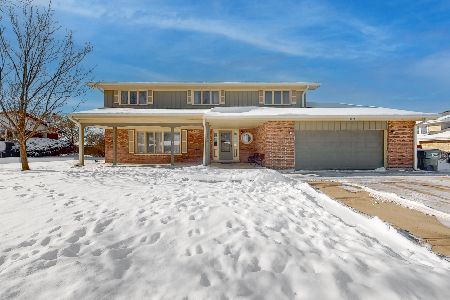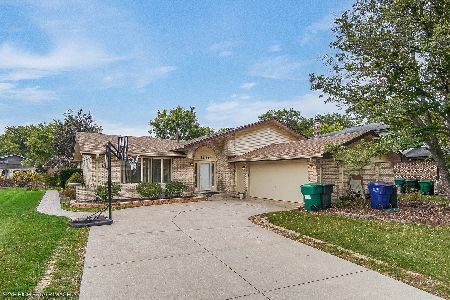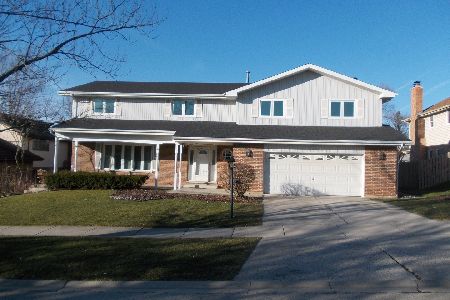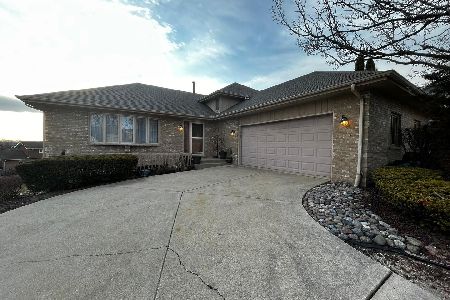13749 Santa Fe Trail, Orland Park, Illinois 60467
$362,500
|
Sold
|
|
| Status: | Closed |
| Sqft: | 2,678 |
| Cost/Sqft: | $137 |
| Beds: | 4 |
| Baths: | 3 |
| Year Built: | 1984 |
| Property Taxes: | $5,385 |
| Days On Market: | 2153 |
| Lot Size: | 0,23 |
Description
Delightfully situated on top of a hill, this spacious totally renovated 4 bed/3 bath home welcomes you! Charming first floor boasts a flowing & seamlessly laid out floor plan, gleaming hardwood flooring, neutral colors. Loads of sunlight flowing in through abundant windows that enjoy views of the oversized private & fenced back yard w/mature trees & plantings. Sought after & convenient lower level bedroom and full bath. A fabulous gourmet kitchen has quartz countertops, center island for additional storage & prep-space opens to a lovely breakfast room. Elegant formal living/dining rooms & spacious family room w/wood burning stone fireplace perfect for all type of family gatherings. Upstairs, 2 additional bedrooms & a spacious serene master suite w/luxurious master bath & loads of room. Basement includes welcoming rec room perfect for all types of entertaining, play/exercise area. Close to schools, shopping, dining, Tampier lake, forest preserve, commuter bus, all expressways. Come see for yourself - be wowed with the endless charm & exceptional value this lovely home provides!
Property Specifics
| Single Family | |
| — | |
| Quad Level | |
| 1984 | |
| Full | |
| — | |
| No | |
| 0.23 |
| Cook | |
| — | |
| 0 / Not Applicable | |
| None | |
| Lake Michigan | |
| Public Sewer | |
| 10648397 | |
| 27061110140000 |
Property History
| DATE: | EVENT: | PRICE: | SOURCE: |
|---|---|---|---|
| 24 Jun, 2019 | Sold | $223,125 | MRED MLS |
| 15 May, 2019 | Under contract | $260,000 | MRED MLS |
| — | Last price change | $260,000 | MRED MLS |
| 9 May, 2019 | Listed for sale | $260,000 | MRED MLS |
| 27 Mar, 2020 | Sold | $362,500 | MRED MLS |
| 3 Mar, 2020 | Under contract | $368,000 | MRED MLS |
| 26 Feb, 2020 | Listed for sale | $368,000 | MRED MLS |
Room Specifics
Total Bedrooms: 4
Bedrooms Above Ground: 4
Bedrooms Below Ground: 0
Dimensions: —
Floor Type: Carpet
Dimensions: —
Floor Type: Carpet
Dimensions: —
Floor Type: Carpet
Full Bathrooms: 3
Bathroom Amenities: Separate Shower,Double Sink
Bathroom in Basement: 1
Rooms: Foyer,Eating Area,Recreation Room
Basement Description: Finished
Other Specifics
| 2 | |
| Concrete Perimeter | |
| Concrete | |
| Brick Paver Patio | |
| Fenced Yard,Landscaped,Mature Trees | |
| 148X66X134X95 | |
| — | |
| Full | |
| Vaulted/Cathedral Ceilings, Skylight(s), Hardwood Floors, First Floor Bedroom, In-Law Arrangement, First Floor Laundry, First Floor Full Bath, Walk-In Closet(s) | |
| Range, Microwave, Dishwasher, Refrigerator, Washer, Dryer, Disposal, Stainless Steel Appliance(s), Range Hood | |
| Not in DB | |
| Park, Horse-Riding Area, Lake, Street Lights, Street Paved | |
| — | |
| — | |
| Wood Burning |
Tax History
| Year | Property Taxes |
|---|---|
| 2019 | $5,256 |
| 2020 | $5,385 |
Contact Agent
Nearby Similar Homes
Nearby Sold Comparables
Contact Agent
Listing Provided By
HOME MAX Properties

