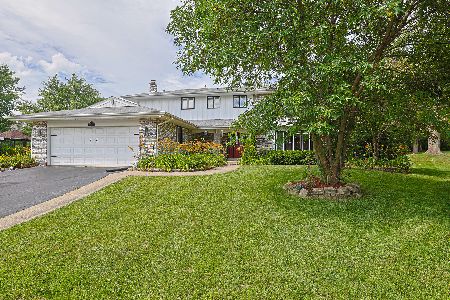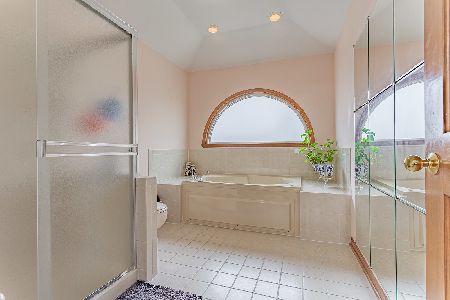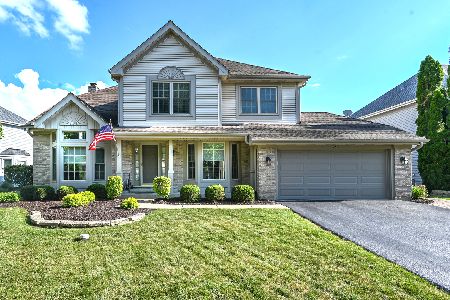1375 Michelle Circle, Schaumburg, Illinois 60173
$585,000
|
Sold
|
|
| Status: | Closed |
| Sqft: | 2,714 |
| Cost/Sqft: | $221 |
| Beds: | 5 |
| Baths: | 4 |
| Year Built: | 1992 |
| Property Taxes: | $14,530 |
| Days On Market: | 2696 |
| Lot Size: | 0,19 |
Description
Fabulous "St. Claire" model on the Executive side of the Park St. Claire Subdivision. Top elevation called the "Georgian" 2 bay windows & 2 story foyer. Convenient 1st floor bedroom with attached full bathroom. Custom Kitchen - huge island & desk area. Custom bathrooms. Custom cabinets, granite countertops, s/s appliances, hardwood/ceramic flooring, ceiling fans & can lighting. Large finished basement with wine/snack bar counter/cabinets, large storage area. Enjoy the "hot tub" on the patio, brickpaver/concrete patio, sidewalks, front porch & driveway. Very large backyard for family gatherings. Top Schaumburg schools. Close to Forest Preserves, Dining, Shopping, Transportation all for your convenience.
Property Specifics
| Single Family | |
| — | |
| Colonial | |
| 1992 | |
| Partial | |
| ST CLAIRE | |
| No | |
| 0.19 |
| Cook | |
| Park St Claire | |
| 425 / Annual | |
| Other | |
| Lake Michigan | |
| Public Sewer | |
| 10075543 | |
| 07241150210000 |
Nearby Schools
| NAME: | DISTRICT: | DISTANCE: | |
|---|---|---|---|
|
Grade School
Fairview Elementary School |
54 | — | |
|
Middle School
Keller Junior High School |
54 | Not in DB | |
|
High School
J B Conant High School |
211 | Not in DB | |
Property History
| DATE: | EVENT: | PRICE: | SOURCE: |
|---|---|---|---|
| 15 Nov, 2018 | Sold | $585,000 | MRED MLS |
| 5 Oct, 2018 | Under contract | $599,900 | MRED MLS |
| 7 Sep, 2018 | Listed for sale | $599,900 | MRED MLS |
Room Specifics
Total Bedrooms: 5
Bedrooms Above Ground: 5
Bedrooms Below Ground: 0
Dimensions: —
Floor Type: Carpet
Dimensions: —
Floor Type: Carpet
Dimensions: —
Floor Type: Carpet
Dimensions: —
Floor Type: —
Full Bathrooms: 4
Bathroom Amenities: Separate Shower,Double Sink
Bathroom in Basement: 0
Rooms: Eating Area,Bedroom 5,Other Room,Mud Room
Basement Description: Finished,Crawl
Other Specifics
| 2 | |
| Concrete Perimeter | |
| Brick,Concrete | |
| Patio, Hot Tub, Storms/Screens | |
| Cul-De-Sac | |
| 45X127X97X24X30X125 | |
| Unfinished | |
| Full | |
| Vaulted/Cathedral Ceilings, Skylight(s), Hot Tub, Hardwood Floors, First Floor Bedroom, First Floor Full Bath | |
| Range, Microwave, Dishwasher, Refrigerator, Bar Fridge, Washer, Dryer, Disposal, Stainless Steel Appliance(s) | |
| Not in DB | |
| Tennis Courts, Sidewalks, Street Lights, Street Paved | |
| — | |
| — | |
| — |
Tax History
| Year | Property Taxes |
|---|---|
| 2018 | $14,530 |
Contact Agent
Nearby Similar Homes
Nearby Sold Comparables
Contact Agent
Listing Provided By
Berkshire Hathaway HomeServices American Heritage






