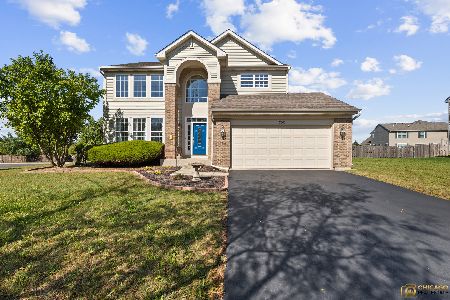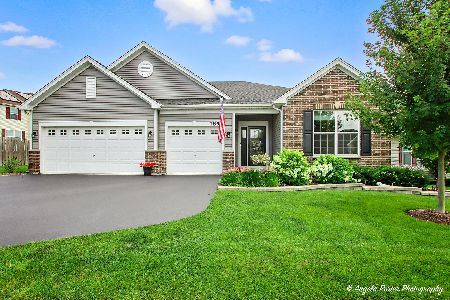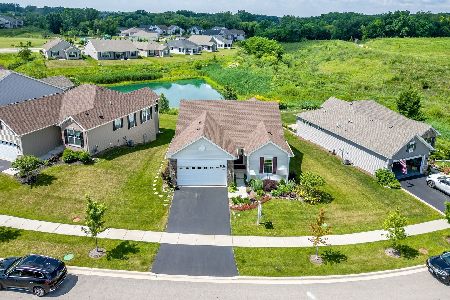1375 Wentworth Drive, Volo, Illinois 60020
$265,000
|
Sold
|
|
| Status: | Closed |
| Sqft: | 1,714 |
| Cost/Sqft: | $175 |
| Beds: | 4 |
| Baths: | 3 |
| Year Built: | 2009 |
| Property Taxes: | $8,227 |
| Days On Market: | 3211 |
| Lot Size: | 0,00 |
Description
Newer construction in pristine condition, open & airy floor plan. Beautiful lake views. Adjacent to walking path & unbuildable, park like lot. Features gourmet kitchen, seperate eating space, SGD leads to pvt. deck & water views. Main level has 2 bdrms+den could double as third bedroom with French doors, 2 full baths & laundry room. Lower level offers a great entertaining area, 2 bdrms., powder rm., with ample storage & slgd doors leads to private patio. Perfect for extended family living, we have a full finished lower level. Attached two car garage with upper cabinets & work bench. When you buy a new home you would have to put in all the amenities this home already has which will save you at least 30,000 dollars. This is something to think about. This home is in perfect condition, just pack your bags an move in, nothing else to do.
Property Specifics
| Single Family | |
| — | |
| Ranch | |
| 2009 | |
| Walkout | |
| — | |
| Yes | |
| — |
| Lake | |
| Remington Pointe | |
| 80 / Quarterly | |
| Other | |
| Public | |
| Public Sewer | |
| 09523978 | |
| 05274040170000 |
Nearby Schools
| NAME: | DISTRICT: | DISTANCE: | |
|---|---|---|---|
|
Grade School
Big Hollow Elementary School |
38 | — | |
|
Middle School
Big Hollow School |
38 | Not in DB | |
|
High School
Grant Community High School |
124 | Not in DB | |
Property History
| DATE: | EVENT: | PRICE: | SOURCE: |
|---|---|---|---|
| 26 Jan, 2018 | Sold | $265,000 | MRED MLS |
| 30 Nov, 2017 | Under contract | $299,900 | MRED MLS |
| — | Last price change | $319,000 | MRED MLS |
| 7 Mar, 2017 | Listed for sale | $319,000 | MRED MLS |
Room Specifics
Total Bedrooms: 4
Bedrooms Above Ground: 4
Bedrooms Below Ground: 0
Dimensions: —
Floor Type: Carpet
Dimensions: —
Floor Type: Carpet
Dimensions: —
Floor Type: Carpet
Full Bathrooms: 3
Bathroom Amenities: Separate Shower
Bathroom in Basement: 1
Rooms: Den,Eating Area,Recreation Room,Other Room,Exercise Room,Utility Room-Lower Level
Basement Description: Finished
Other Specifics
| 2 | |
| Concrete Perimeter | |
| Asphalt | |
| Deck, Patio, Storms/Screens | |
| Landscaped | |
| 70 X 120 | |
| Unfinished | |
| Full | |
| Hardwood Floors, Wood Laminate Floors, First Floor Bedroom, In-Law Arrangement, First Floor Laundry, First Floor Full Bath | |
| Range, Microwave, Dishwasher, Refrigerator, Washer, Dryer, Range Hood | |
| Not in DB | |
| Sidewalks, Street Lights, Street Paved | |
| — | |
| — | |
| — |
Tax History
| Year | Property Taxes |
|---|---|
| 2018 | $8,227 |
Contact Agent
Nearby Similar Homes
Nearby Sold Comparables
Contact Agent
Listing Provided By
Coldwell Banker Residential







