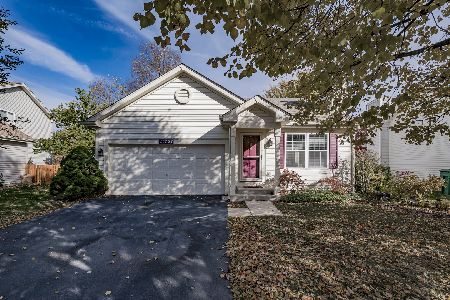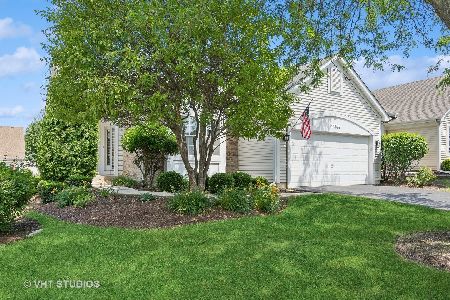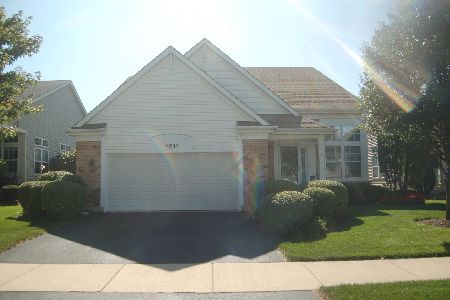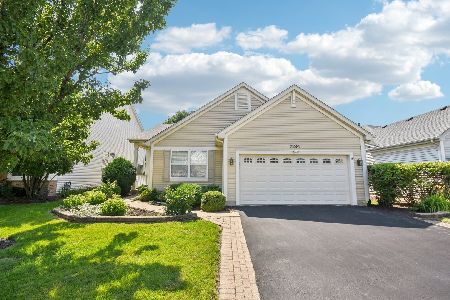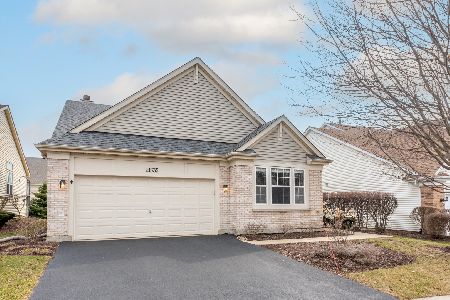13750 Ironwood Drive, Plainfield, Illinois 60544
$235,000
|
Sold
|
|
| Status: | Closed |
| Sqft: | 2,384 |
| Cost/Sqft: | $101 |
| Beds: | 3 |
| Baths: | 3 |
| Year Built: | 1999 |
| Property Taxes: | $5,846 |
| Days On Market: | 3563 |
| Lot Size: | 0,15 |
Description
MOVE-IN READY, Sun Valley model, detached home is located in Plainfield's AGE 55+ CARILLON. NEUTRALLY decorated, this IMMACULATE home has 3BR, 2.5 BTH, w/dinette that opens into family room, & it also has a LOFT! Well maintained: roof replaced in 2006. Sun Setter ELECTRIC AWNING w/REMOTE makes for pleasant evenings sitting on a very large deck & enjoying beautiful sunsets. Lots of upgrades: CERAMIC in entry/KIT/dinette. ALL drawers pull out! Gourmet KIT has 6' ISLAND/pantry/GRANITE counters/oak cabinets that match the beautiful HARDWOOD FLOORS in family room/hallways/powder room match 6 panel doors! Upgraded LIGHTS! FANS in ALL BRS/loft/family room! Large MBR has soaking tub/walk-in shower/2 bowl sink, & closet w/ORGANIZERS! 2nd BTH has walk-in shower! SPECIAL NICOR insurance covers ALL GAS APPLIANCES w/6 mth INSPECTIONS! Utility room has washer/dryer/laundry sink/cabinets! Attractive window treatments! Special feature: LIGHT SENSOR for 2car garage that has shelving & many organizers!
Property Specifics
| Single Family | |
| — | |
| Contemporary | |
| 1999 | |
| None | |
| SUN VALLEY | |
| No | |
| 0.15 |
| Will | |
| Carillon | |
| 106 / Monthly | |
| Clubhouse,Exercise Facilities,Lawn Care,Scavenger,Snow Removal | |
| Public | |
| Public Sewer, Sewer-Storm | |
| 09201618 | |
| 1104061070310000 |
Property History
| DATE: | EVENT: | PRICE: | SOURCE: |
|---|---|---|---|
| 13 Jun, 2016 | Sold | $235,000 | MRED MLS |
| 1 May, 2016 | Under contract | $239,900 | MRED MLS |
| 19 Apr, 2016 | Listed for sale | $239,900 | MRED MLS |
Room Specifics
Total Bedrooms: 3
Bedrooms Above Ground: 3
Bedrooms Below Ground: 0
Dimensions: —
Floor Type: Carpet
Dimensions: —
Floor Type: Carpet
Full Bathrooms: 3
Bathroom Amenities: Separate Shower,Double Sink
Bathroom in Basement: 0
Rooms: Eating Area,Loft
Basement Description: Crawl
Other Specifics
| 2 | |
| Concrete Perimeter | |
| Asphalt | |
| Deck | |
| Landscaped | |
| 48X119X54X119 | |
| — | |
| Full | |
| Vaulted/Cathedral Ceilings, Hardwood Floors, First Floor Bedroom, First Floor Full Bath | |
| Range, Microwave, Dishwasher, Refrigerator, Washer, Dryer, Disposal | |
| Not in DB | |
| Clubhouse, Pool, Tennis Courts | |
| — | |
| — | |
| — |
Tax History
| Year | Property Taxes |
|---|---|
| 2016 | $5,846 |
Contact Agent
Nearby Similar Homes
Nearby Sold Comparables
Contact Agent
Listing Provided By
RE/MAX Action






