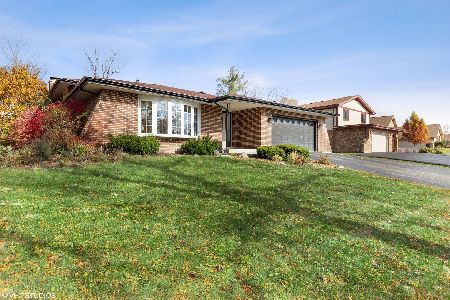13752 Dublin Drive, Homer Glen, Illinois 60491
$549,900
|
Sold
|
|
| Status: | Closed |
| Sqft: | 3,000 |
| Cost/Sqft: | $183 |
| Beds: | 4 |
| Baths: | 5 |
| Year Built: | 2013 |
| Property Taxes: | $10,760 |
| Days On Market: | 2778 |
| Lot Size: | 0,45 |
Description
Top of the line custom home located on a quiet cul-de-sac and located by the playground in desirable Erin Hills subdivision. Beautiful professionally landscaped yard and a nature lovers paradise. Anderson 200 series windows, high ceilings, 2 fireplaces, main floor Master Suite with dual shower master bath, beautiful granite counter tops, all stainless appliances, wine cooler, formal dining room with coffered ceiling, tin ceiling in the kitchen with a breakfast bar, central vacuum, family room and patio has built in 5.1 surround sound, alarm system, in ground lawn sprinklers, heated 3 1/2 car garage, full finished basement with a bedroom, full bathroom, custom bar and plenty of storage. Why build when you can move right in!
Property Specifics
| Single Family | |
| — | |
| — | |
| 2013 | |
| Full | |
| — | |
| No | |
| 0.45 |
| Will | |
| Erin Hills | |
| 0 / Not Applicable | |
| None | |
| Lake Michigan | |
| Public Sewer | |
| 10004579 | |
| 1605031090220000 |
Property History
| DATE: | EVENT: | PRICE: | SOURCE: |
|---|---|---|---|
| 17 Dec, 2012 | Sold | $325,000 | MRED MLS |
| 3 Nov, 2012 | Under contract | $359,900 | MRED MLS |
| — | Last price change | $369,900 | MRED MLS |
| 31 May, 2012 | Listed for sale | $369,900 | MRED MLS |
| 20 Aug, 2018 | Sold | $549,900 | MRED MLS |
| 5 Jul, 2018 | Under contract | $549,900 | MRED MLS |
| 2 Jul, 2018 | Listed for sale | $549,900 | MRED MLS |
| 15 Oct, 2019 | Sold | $424,500 | MRED MLS |
| 6 Sep, 2019 | Under contract | $439,000 | MRED MLS |
| 21 Aug, 2019 | Listed for sale | $439,000 | MRED MLS |
Room Specifics
Total Bedrooms: 5
Bedrooms Above Ground: 4
Bedrooms Below Ground: 1
Dimensions: —
Floor Type: Carpet
Dimensions: —
Floor Type: Carpet
Dimensions: —
Floor Type: Carpet
Dimensions: —
Floor Type: —
Full Bathrooms: 5
Bathroom Amenities: Whirlpool,Separate Shower,Double Sink,Full Body Spray Shower,Double Shower,Soaking Tub
Bathroom in Basement: 1
Rooms: Bedroom 5,Exercise Room,Foyer,Loft
Basement Description: Finished
Other Specifics
| 3 | |
| — | |
| Concrete | |
| Patio | |
| Cul-De-Sac,Nature Preserve Adjacent,Pond(s),Wooded | |
| 116X209X29X38X25X25X166 | |
| Interior Stair,Unfinished | |
| Full | |
| Vaulted/Cathedral Ceilings, Hardwood Floors, First Floor Bedroom, First Floor Laundry, First Floor Full Bath | |
| Range, Microwave, Dishwasher, High End Refrigerator, Washer, Dryer, Disposal, Stainless Steel Appliance(s), Wine Refrigerator | |
| Not in DB | |
| Sidewalks, Street Lights, Street Paved | |
| — | |
| — | |
| Double Sided, Gas Log |
Tax History
| Year | Property Taxes |
|---|---|
| 2012 | $7,006 |
| 2018 | $10,760 |
| 2019 | $7,873 |
Contact Agent
Nearby Sold Comparables
Contact Agent
Listing Provided By
Keller Williams Preferred Rlty






