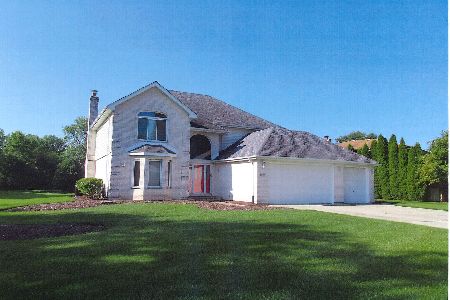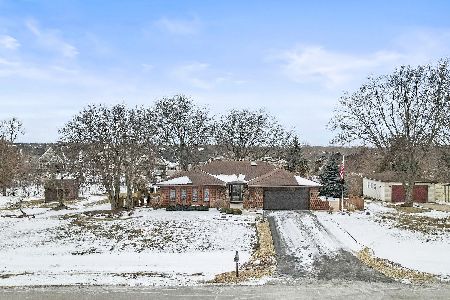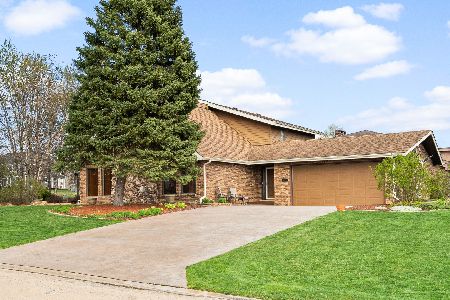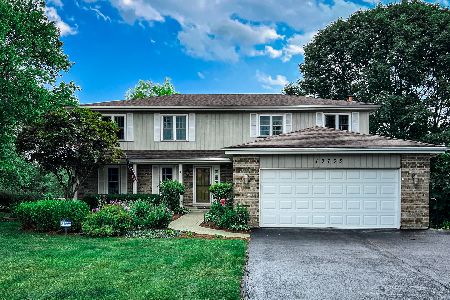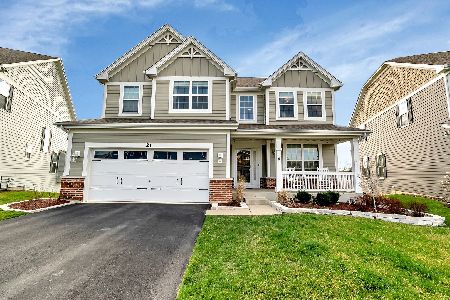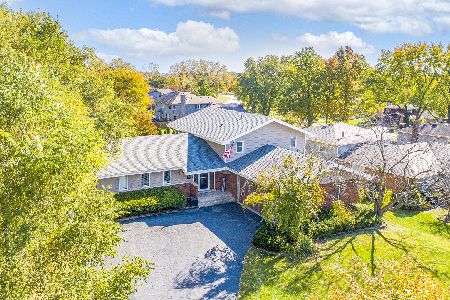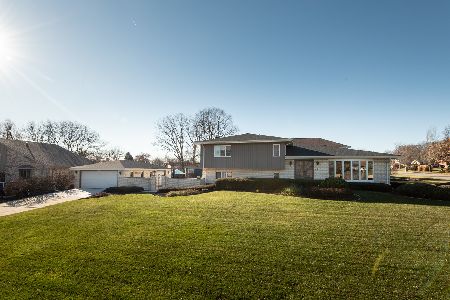13752 Dublin Drive, Homer Glen, Illinois 60491
$424,500
|
Sold
|
|
| Status: | Closed |
| Sqft: | 3,200 |
| Cost/Sqft: | $137 |
| Beds: | 3 |
| Baths: | 3 |
| Year Built: | 1986 |
| Property Taxes: | $7,873 |
| Days On Market: | 2364 |
| Lot Size: | 0,41 |
Description
Truly spectacular custom builder's home with unique and breathtaking open floor plan. This remarkable layout connects, kitchen, family room, living room, study and family room into one vaulted open space surrounding the 2 story hearth fireplace. This is a perfect flow for family togetherness and entertaining. Modern touches and high quality finishes abound. Main level also has 3 bedrooms, one a completely remodeled master bath and hand scraped hardwood throughout. Remodeled dream kitchen includes maple cabinets, stainless appliances and commercial range. A large loft space overlooks main level and is perfect for an office, library or additional entertainment area. Full finished basement with media area, fitness space, gaming area, bedroom and bath. Great related living potential also. Professional landscaping, 2 level deck, professionally landscaped and huge yard. This is the rarest of gems in the heart of Homer Glen that will absolutely wow you.
Property Specifics
| Single Family | |
| — | |
| — | |
| 1986 | |
| Full | |
| — | |
| No | |
| 0.41 |
| Will | |
| — | |
| — / Not Applicable | |
| None | |
| Lake Michigan | |
| Public Sewer | |
| 10492205 | |
| 1605032010180000 |
Property History
| DATE: | EVENT: | PRICE: | SOURCE: |
|---|---|---|---|
| 17 Dec, 2012 | Sold | $325,000 | MRED MLS |
| 3 Nov, 2012 | Under contract | $359,900 | MRED MLS |
| — | Last price change | $369,900 | MRED MLS |
| 31 May, 2012 | Listed for sale | $369,900 | MRED MLS |
| 20 Aug, 2018 | Sold | $549,900 | MRED MLS |
| 5 Jul, 2018 | Under contract | $549,900 | MRED MLS |
| 2 Jul, 2018 | Listed for sale | $549,900 | MRED MLS |
| 15 Oct, 2019 | Sold | $424,500 | MRED MLS |
| 6 Sep, 2019 | Under contract | $439,000 | MRED MLS |
| 21 Aug, 2019 | Listed for sale | $439,000 | MRED MLS |
Room Specifics
Total Bedrooms: 4
Bedrooms Above Ground: 3
Bedrooms Below Ground: 1
Dimensions: —
Floor Type: Hardwood
Dimensions: —
Floor Type: Hardwood
Dimensions: —
Floor Type: —
Full Bathrooms: 3
Bathroom Amenities: —
Bathroom in Basement: 1
Rooms: Loft,Foyer,Study
Basement Description: Finished,Egress Window
Other Specifics
| 3 | |
| Concrete Perimeter | |
| Concrete | |
| Deck, Porch, Storms/Screens | |
| — | |
| 100X177 | |
| — | |
| Full | |
| Vaulted/Cathedral Ceilings, Bar-Dry, Hardwood Floors, First Floor Bedroom, First Floor Full Bath, Walk-In Closet(s) | |
| — | |
| Not in DB | |
| — | |
| — | |
| — | |
| Double Sided, Gas Log, Gas Starter |
Tax History
| Year | Property Taxes |
|---|---|
| 2012 | $7,006 |
| 2018 | $10,760 |
| 2019 | $7,873 |
Contact Agent
Nearby Similar Homes
Nearby Sold Comparables
Contact Agent
Listing Provided By
Keller Williams Preferred Realty

