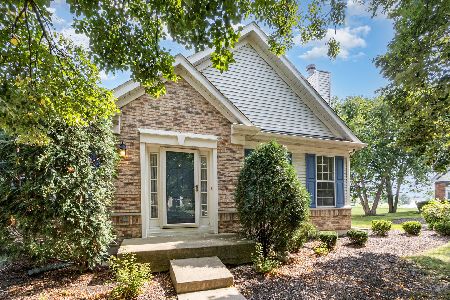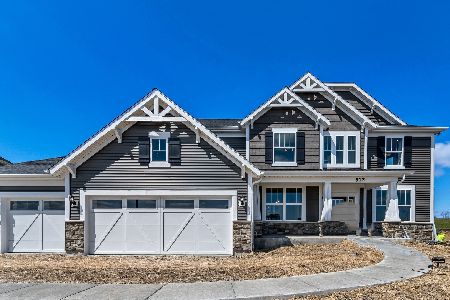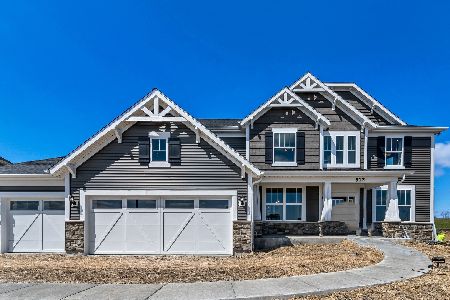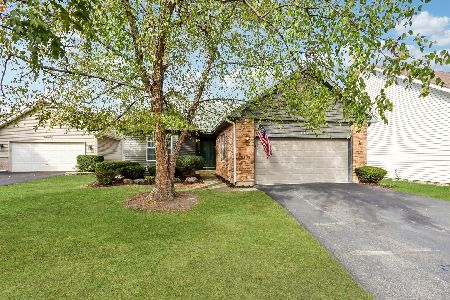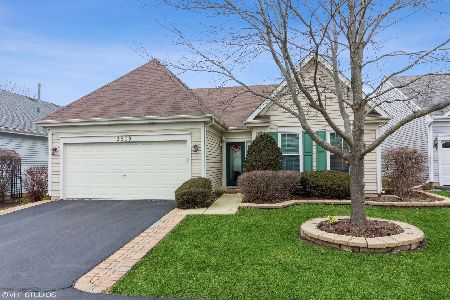13755 Redbud Drive, Plainfield, Illinois 60544
$250,000
|
Sold
|
|
| Status: | Closed |
| Sqft: | 1,416 |
| Cost/Sqft: | $198 |
| Beds: | 2 |
| Baths: | 2 |
| Year Built: | 1998 |
| Property Taxes: | $6,924 |
| Days On Market: | 866 |
| Lot Size: | 0,06 |
Description
Charming 2-Bedroom Ranch Home in the 55+ Active Adult Community of Carillon. Experience the best of both worlds with a friendly and vibrant community while enjoying the comfort and privacy of your own sanctuary. This delightful 2-bedroom, 2-bathroom ranch home is thoughtfully designed for easy living, boasting an open floor plan and a range of fantastic features. The eat-in kitchen connects to the dining and living room, creating a perfect space for both everyday living and entertaining. The living room includes a fireplace for cool evenings, providing a warm and relaxing ambiance. One of the highlights of this property is the garage, equipped with a full retractable screen. This feature allows you to enjoy summer nights without any hassle, providing you with additional space to entertain or simply unwind. Carillon is a gated community that offers an abundance of amenities for residents to enjoy. Stay active and engage in friendly competition on the tennis, bocce, and pickle-ball courts. Take a dip in the pools, or stay fit in the clubhouse. If you're in the mood for a tranquil retreat, you can enjoy the community's ponds for fishing. Carillon also provides easy access to I-55. Schedule your showing today!
Property Specifics
| Single Family | |
| — | |
| — | |
| 1998 | |
| — | |
| — | |
| No | |
| 0.06 |
| Will | |
| Carillon | |
| 135 / Monthly | |
| — | |
| — | |
| — | |
| 11883607 | |
| 1104062560130000 |
Property History
| DATE: | EVENT: | PRICE: | SOURCE: |
|---|---|---|---|
| 29 Jan, 2024 | Sold | $250,000 | MRED MLS |
| 17 Dec, 2023 | Under contract | $279,850 | MRED MLS |
| — | Last price change | $289,850 | MRED MLS |
| 12 Sep, 2023 | Listed for sale | $289,900 | MRED MLS |
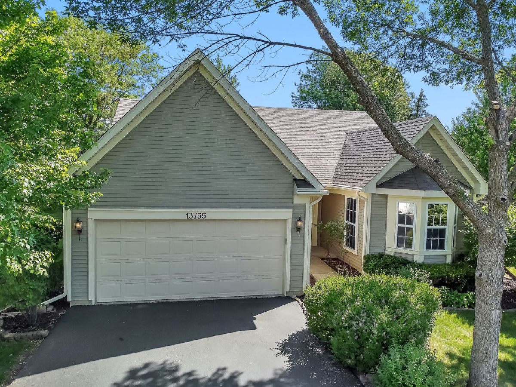
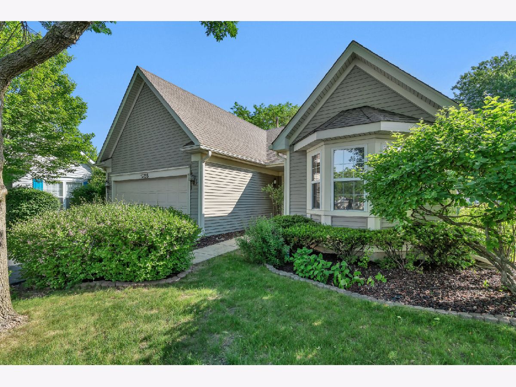
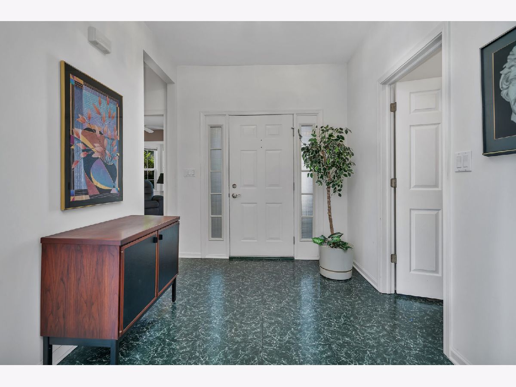
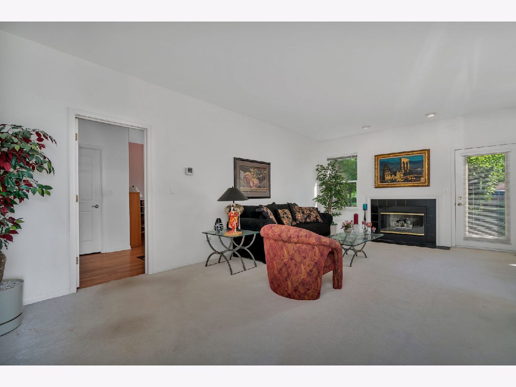
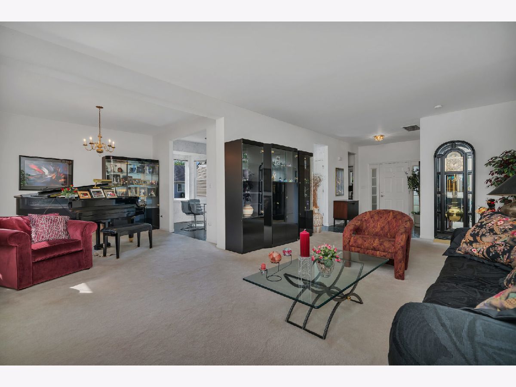
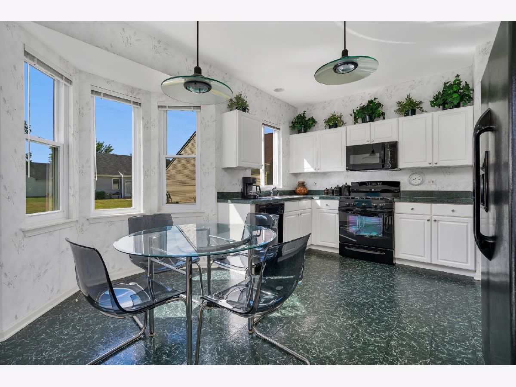
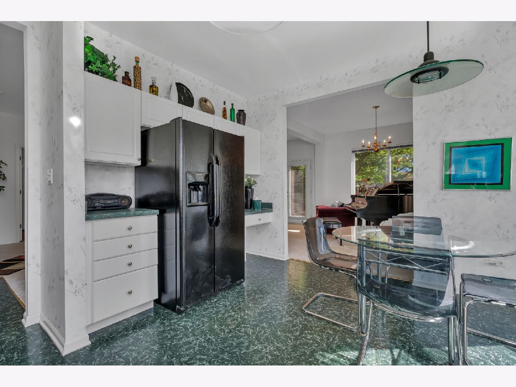
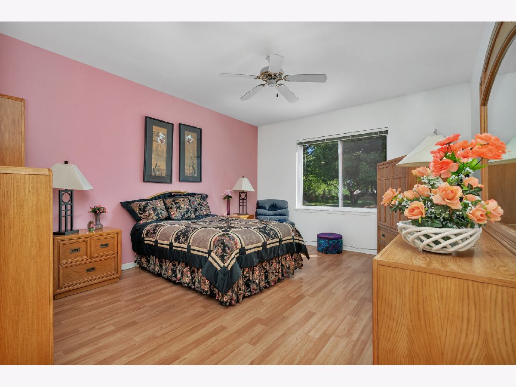
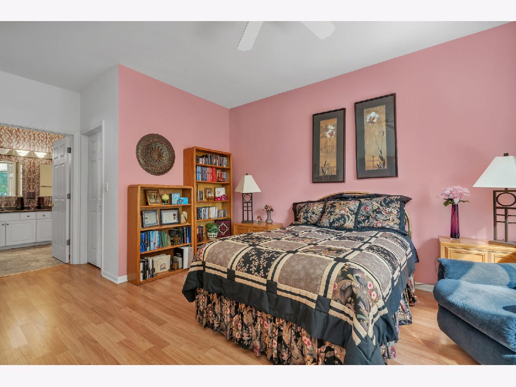
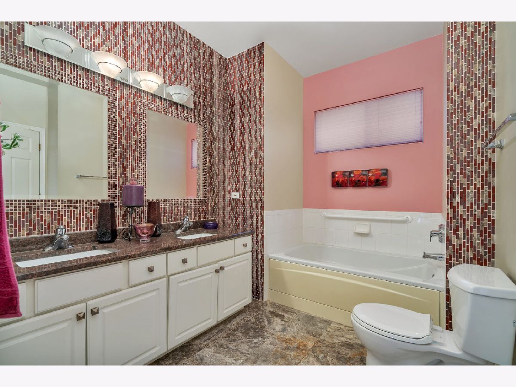
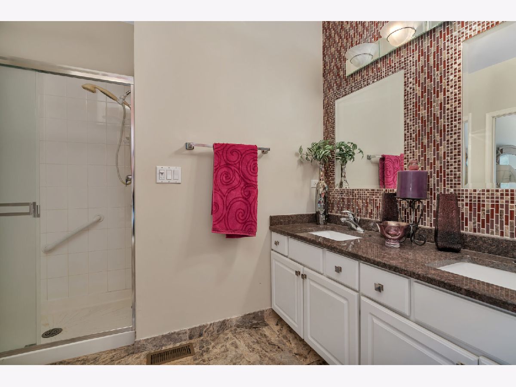
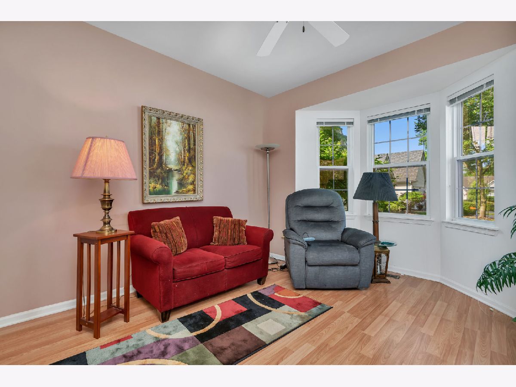
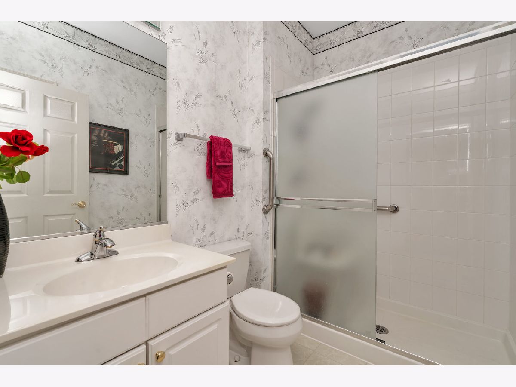
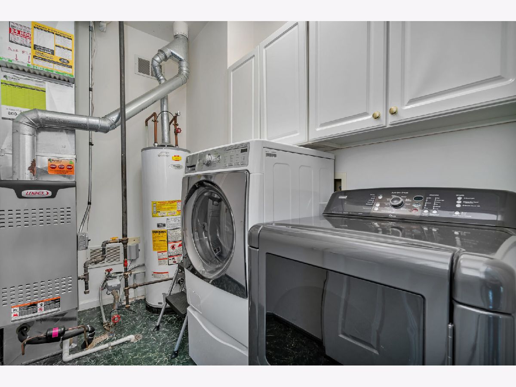
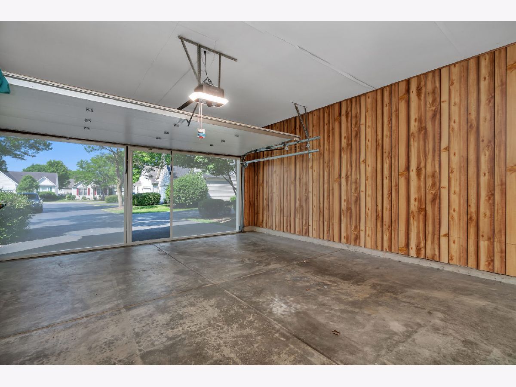
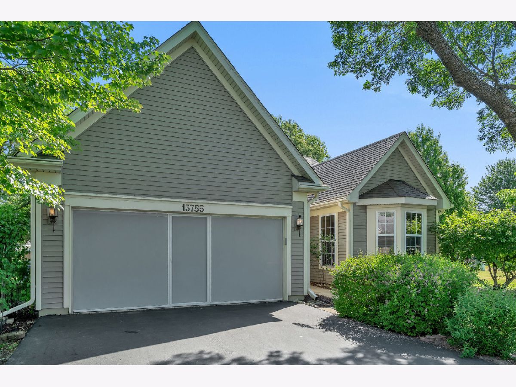
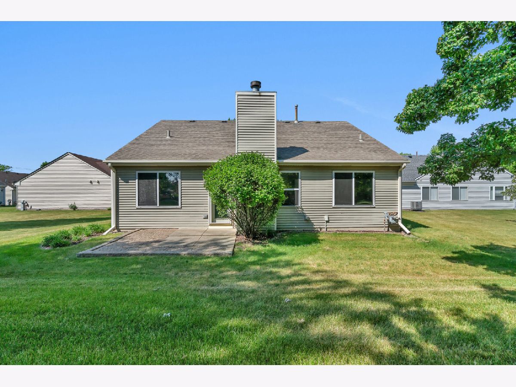
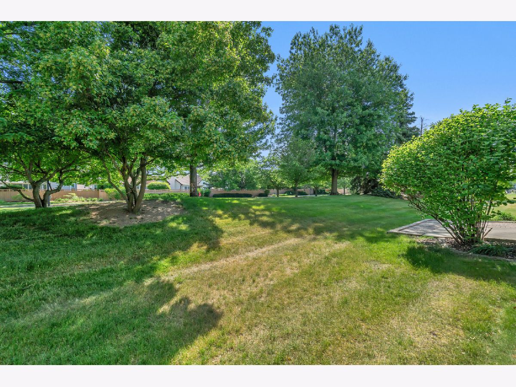
Room Specifics
Total Bedrooms: 2
Bedrooms Above Ground: 2
Bedrooms Below Ground: 0
Dimensions: —
Floor Type: —
Full Bathrooms: 2
Bathroom Amenities: Separate Shower,Accessible Shower,Double Sink,Soaking Tub
Bathroom in Basement: 0
Rooms: —
Basement Description: None
Other Specifics
| 2 | |
| — | |
| Asphalt | |
| — | |
| — | |
| 46X50 | |
| — | |
| — | |
| — | |
| — | |
| Not in DB | |
| — | |
| — | |
| — | |
| — |
Tax History
| Year | Property Taxes |
|---|---|
| 2024 | $6,924 |
Contact Agent
Nearby Similar Homes
Nearby Sold Comparables
Contact Agent
Listing Provided By
Crosstown Realtors, Inc.


