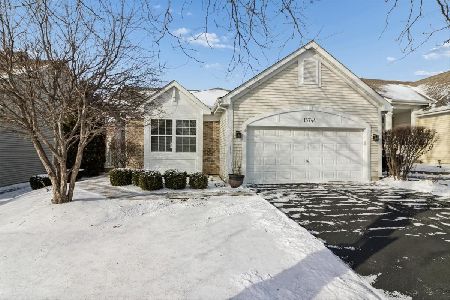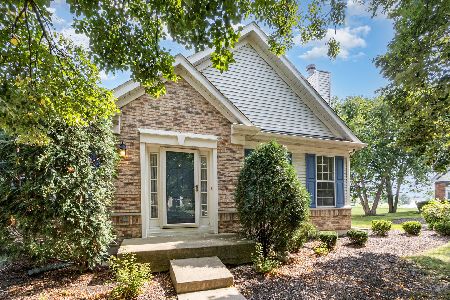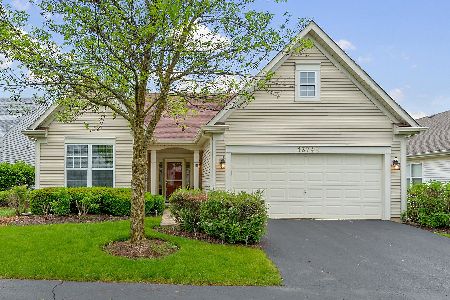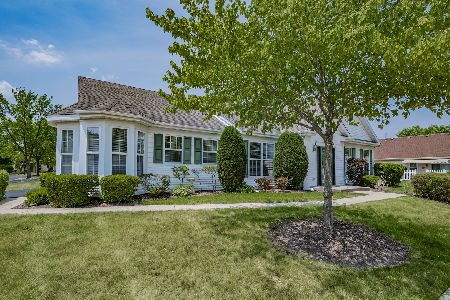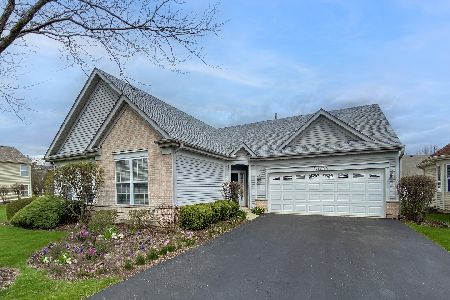13758 Hickory Lane, Plainfield, Illinois 60544
$172,900
|
Sold
|
|
| Status: | Closed |
| Sqft: | 1,387 |
| Cost/Sqft: | $132 |
| Beds: | 2 |
| Baths: | 2 |
| Year Built: | 1997 |
| Property Taxes: | $4,878 |
| Days On Market: | 2491 |
| Lot Size: | 0,06 |
Description
Located in Plainfield's Carillon, an age 55+ community, this detached free standing RANCH home features 2BRS, 1.5 BTHS, large L/D rms, KIT, dinette, utility rm that leads into a 2 car garage. CERAMIC in entry/BTHS.Your eyes will be drawn towards the dining rm where an elegant, dazzling crystal CHANDELIER hangs. You will be next impressed by the WOOD LAMINATE FLRS which are found throughout the home. The warm, bright color of the KIT sets the tone for a pleasant gathering area. Plenty of OAK CABINETS/white appliances/self cleaning gas oven-range/built-in micro-wave/porcelain sink/refrig/NEW FAUCET/CERAMIC BACK SPLASH! CHAIR RAILS & CROWN MODELING are extra warm decorative touches! SGD opens to the large backyard patio perfect for barbecuing. LARGE MBR suite has huge walk-in closet & its PRIVATE BTH has a low tub/shower combo/grip bars. Hall POWDER RM for guests. Mirrored closet doors in 2nd BR. FANS! Utility rm has mud sink/STACKABLE W/D! Garage: epoxy floor/attic & over-head storage!
Property Specifics
| Single Family | |
| — | |
| Ranch | |
| 1997 | |
| None | |
| FOREST HILLS | |
| No | |
| 0.06 |
| Will | |
| Carillon | |
| 129 / Monthly | |
| Insurance,Clubhouse,Exercise Facilities,Pool,Lawn Care,Snow Removal | |
| Public | |
| Public Sewer | |
| 10327956 | |
| 1104061770830000 |
Property History
| DATE: | EVENT: | PRICE: | SOURCE: |
|---|---|---|---|
| 17 Oct, 2019 | Sold | $172,900 | MRED MLS |
| 10 Sep, 2019 | Under contract | $182,900 | MRED MLS |
| — | Last price change | $187,000 | MRED MLS |
| 1 Apr, 2019 | Listed for sale | $199,500 | MRED MLS |
| 5 May, 2021 | Sold | $203,000 | MRED MLS |
| 6 Apr, 2021 | Under contract | $204,900 | MRED MLS |
| — | Last price change | $209,400 | MRED MLS |
| 4 Mar, 2021 | Listed for sale | $209,400 | MRED MLS |
Room Specifics
Total Bedrooms: 2
Bedrooms Above Ground: 2
Bedrooms Below Ground: 0
Dimensions: —
Floor Type: Wood Laminate
Full Bathrooms: 2
Bathroom Amenities: Double Sink
Bathroom in Basement: 0
Rooms: No additional rooms
Basement Description: Slab
Other Specifics
| 2 | |
| Concrete Perimeter | |
| Asphalt | |
| Patio, Storms/Screens | |
| Common Grounds,Cul-De-Sac | |
| 2487 | |
| Pull Down Stair,Unfinished | |
| Full | |
| Wood Laminate Floors, First Floor Bedroom, First Floor Laundry, First Floor Full Bath | |
| Range, Microwave, Dishwasher, Refrigerator, Washer, Dryer, Disposal | |
| Not in DB | |
| Clubhouse, Pool, Tennis Courts | |
| — | |
| — | |
| — |
Tax History
| Year | Property Taxes |
|---|---|
| 2019 | $4,878 |
| 2021 | $5,596 |
Contact Agent
Nearby Similar Homes
Nearby Sold Comparables
Contact Agent
Listing Provided By
RE/MAX Action




