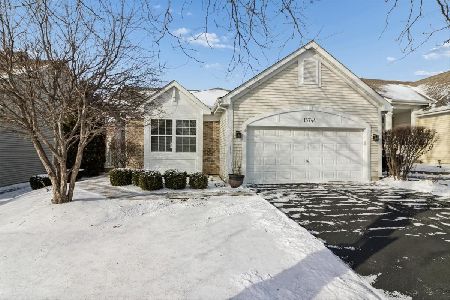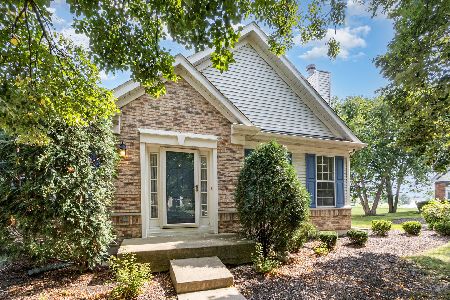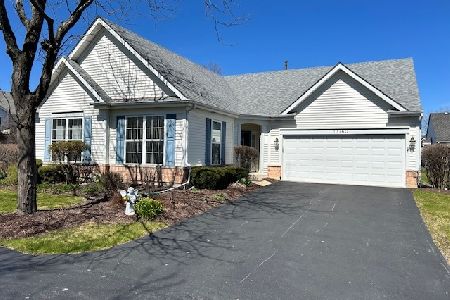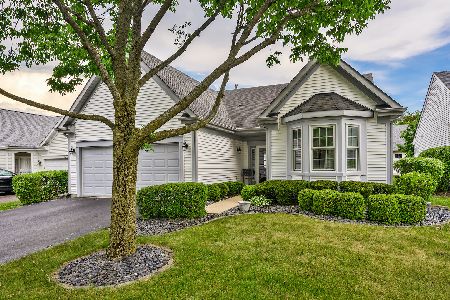13758 Hickory Lane, Plainfield, Illinois 60544
$203,000
|
Sold
|
|
| Status: | Closed |
| Sqft: | 1,370 |
| Cost/Sqft: | $150 |
| Beds: | 2 |
| Baths: | 2 |
| Year Built: | 1999 |
| Property Taxes: | $5,596 |
| Days On Market: | 1788 |
| Lot Size: | 0,06 |
Description
This Forest Hills model, located in Plainfield's Carillon, an age 55+ ACTIVE community, is a STUNNER! This detached free standing RANCH home features 2BRS, 1.5 BTHS, large LIVING/DINING ROOM, KITCHEN W/BREAKFAST AREA , utility room that leads into a 2 car garage. CERAMIC in entry & baths. You will be next impressed by the wide plank WOOD LAMINATE FLRS which are found throughout the home. The warm, bright color of the KIT sets the tone for a pleasant gathering area. Plenty of OAK CABINETS/NEW stainless kitchen appliances, stainless sink/ NEW FAUCET/GORGEOUS GLASS BACK SPLASH & NEW GRANITE COUNTERS. NEW CROWN MOLDING in the kitchen & freshly painted throughout! SGD opens to the large backyard patio perfect for barbecuing. LARGE MBR suite has huge walk-in closet & its PRIVATE BTH has new faucet, has a low tub/shower combo/grip bars. Hall POWDER RM has a new faucet too . Mirrored closet doors in 2nd BR. 5 CEILING FANS! Utility rm has mud sink & STACKABLE W/D! Garage: epoxy floor/attic & over-head storage!
Property Specifics
| Single Family | |
| — | |
| Ranch | |
| 1999 | |
| None | |
| FOREST HILL | |
| No | |
| 0.06 |
| Will | |
| Carillon | |
| 133 / Monthly | |
| Insurance,Clubhouse,Exercise Facilities,Pool,Lawn Care,Scavenger,Snow Removal | |
| Public | |
| Public Sewer | |
| 11012121 | |
| 1104061770830000 |
Property History
| DATE: | EVENT: | PRICE: | SOURCE: |
|---|---|---|---|
| 17 Oct, 2019 | Sold | $172,900 | MRED MLS |
| 10 Sep, 2019 | Under contract | $182,900 | MRED MLS |
| — | Last price change | $187,000 | MRED MLS |
| 1 Apr, 2019 | Listed for sale | $199,500 | MRED MLS |
| 5 May, 2021 | Sold | $203,000 | MRED MLS |
| 6 Apr, 2021 | Under contract | $204,900 | MRED MLS |
| — | Last price change | $209,400 | MRED MLS |
| 4 Mar, 2021 | Listed for sale | $209,400 | MRED MLS |
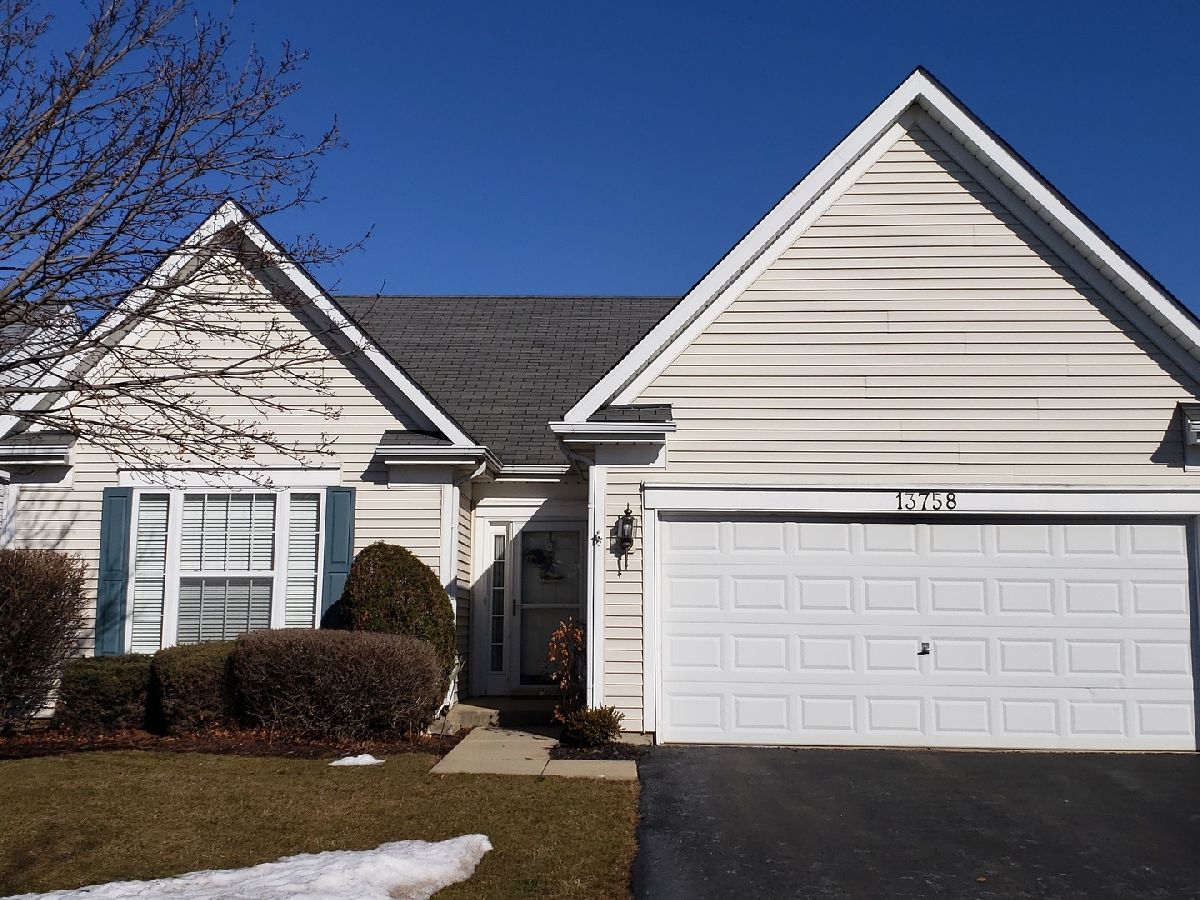














Room Specifics
Total Bedrooms: 2
Bedrooms Above Ground: 2
Bedrooms Below Ground: 0
Dimensions: —
Floor Type: Wood Laminate
Full Bathrooms: 2
Bathroom Amenities: —
Bathroom in Basement: 0
Rooms: Breakfast Room
Basement Description: None
Other Specifics
| 2 | |
| Concrete Perimeter | |
| Asphalt | |
| Patio, Storms/Screens | |
| — | |
| 45 X 57 | |
| Pull Down Stair,Unfinished | |
| Full | |
| Wood Laminate Floors, Walk-In Closet(s), Ceiling - 9 Foot, Drapes/Blinds, Granite Counters | |
| Range, Microwave, Dishwasher, Refrigerator, Washer, Dryer, Disposal, Stainless Steel Appliance(s) | |
| Not in DB | |
| Clubhouse, Pool, Tennis Court(s), Curbs, Gated, Sidewalks, Street Lights, Street Paved | |
| — | |
| — | |
| — |
Tax History
| Year | Property Taxes |
|---|---|
| 2019 | $4,878 |
| 2021 | $5,596 |
Contact Agent
Nearby Similar Homes
Nearby Sold Comparables
Contact Agent
Listing Provided By
RE/MAX Action




