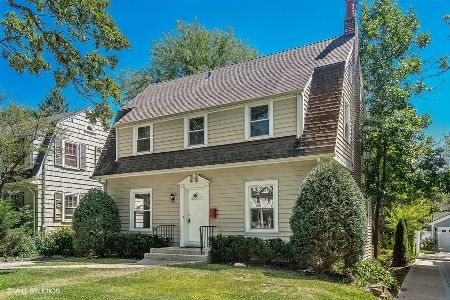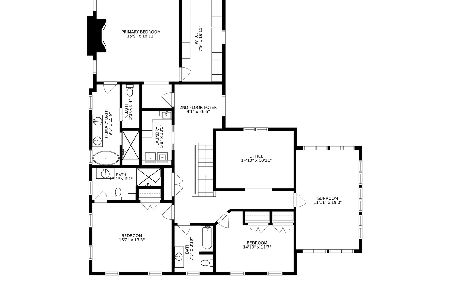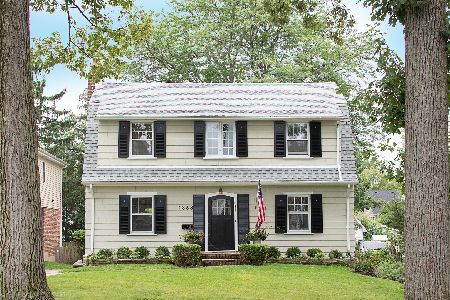1376 Scott Avenue, Winnetka, Illinois 60093
$1,450,000
|
Sold
|
|
| Status: | Closed |
| Sqft: | 3,600 |
| Cost/Sqft: | $403 |
| Beds: | 6 |
| Baths: | 6 |
| Year Built: | 2012 |
| Property Taxes: | $21,744 |
| Days On Market: | 4231 |
| Lot Size: | 0,00 |
Description
Exquisite 2012 new construction in absolutely pristine condition! Ideal floor plan w/gorg millwrk thruout 1st FL: LR,DR,Office,Kit w/bkfst room open to sun-filled fam room, mudroom. 2nd FL: Master w/2 walk-in closets, 3 addt'l BRs w/att BAs + lndry room. 3rd FL: Fam room, BR and full BA. Fin LL w/9' ceilings, media RM, BR, full BA, tons of storage. Trex deck, extensive landscaping/sprinkler sys. NO DETAIL SPARED!
Property Specifics
| Single Family | |
| — | |
| Traditional | |
| 2012 | |
| Full | |
| — | |
| No | |
| — |
| Cook | |
| — | |
| 0 / Not Applicable | |
| None | |
| Lake Michigan,Public | |
| Public Sewer | |
| 08650350 | |
| 05182180030000 |
Nearby Schools
| NAME: | DISTRICT: | DISTANCE: | |
|---|---|---|---|
|
Grade School
Hubbard Woods Elementary School |
36 | — | |
|
Middle School
Carleton W Washburne School |
36 | Not in DB | |
|
High School
New Trier Twp H.s. Northfield/wi |
203 | Not in DB | |
Property History
| DATE: | EVENT: | PRICE: | SOURCE: |
|---|---|---|---|
| 15 Jul, 2011 | Sold | $500,000 | MRED MLS |
| 7 Mar, 2011 | Under contract | $565,000 | MRED MLS |
| 8 Feb, 2011 | Listed for sale | $565,000 | MRED MLS |
| 6 Apr, 2012 | Sold | $1,279,000 | MRED MLS |
| 23 Mar, 2012 | Under contract | $1,299,000 | MRED MLS |
| 22 Jan, 2012 | Listed for sale | $1,299,000 | MRED MLS |
| 1 Aug, 2014 | Sold | $1,450,000 | MRED MLS |
| 30 Jun, 2014 | Under contract | $1,450,000 | MRED MLS |
| 19 Jun, 2014 | Listed for sale | $1,450,000 | MRED MLS |
Room Specifics
Total Bedrooms: 6
Bedrooms Above Ground: 6
Bedrooms Below Ground: 0
Dimensions: —
Floor Type: Carpet
Dimensions: —
Floor Type: Carpet
Dimensions: —
Floor Type: Carpet
Dimensions: —
Floor Type: —
Dimensions: —
Floor Type: —
Full Bathrooms: 6
Bathroom Amenities: Separate Shower,Double Sink,Soaking Tub
Bathroom in Basement: 1
Rooms: Bedroom 5,Bedroom 6,Breakfast Room,Foyer,Mud Room,Pantry,Recreation Room,Sitting Room,Study,Storage,Walk In Closet
Basement Description: Finished
Other Specifics
| 2 | |
| Concrete Perimeter | |
| Concrete | |
| Porch | |
| — | |
| 50X159 | |
| Finished,Full,Interior Stair | |
| Full | |
| Vaulted/Cathedral Ceilings, Hardwood Floors, Second Floor Laundry | |
| Double Oven, Range, Microwave, Dishwasher, Refrigerator, Freezer, Washer, Dryer, Disposal, Stainless Steel Appliance(s), Wine Refrigerator | |
| Not in DB | |
| Sidewalks, Street Lights, Street Paved | |
| — | |
| — | |
| Gas Log |
Tax History
| Year | Property Taxes |
|---|---|
| 2011 | $13,249 |
| 2014 | $21,744 |
Contact Agent
Nearby Similar Homes
Nearby Sold Comparables
Contact Agent
Listing Provided By
Baird & Warner











