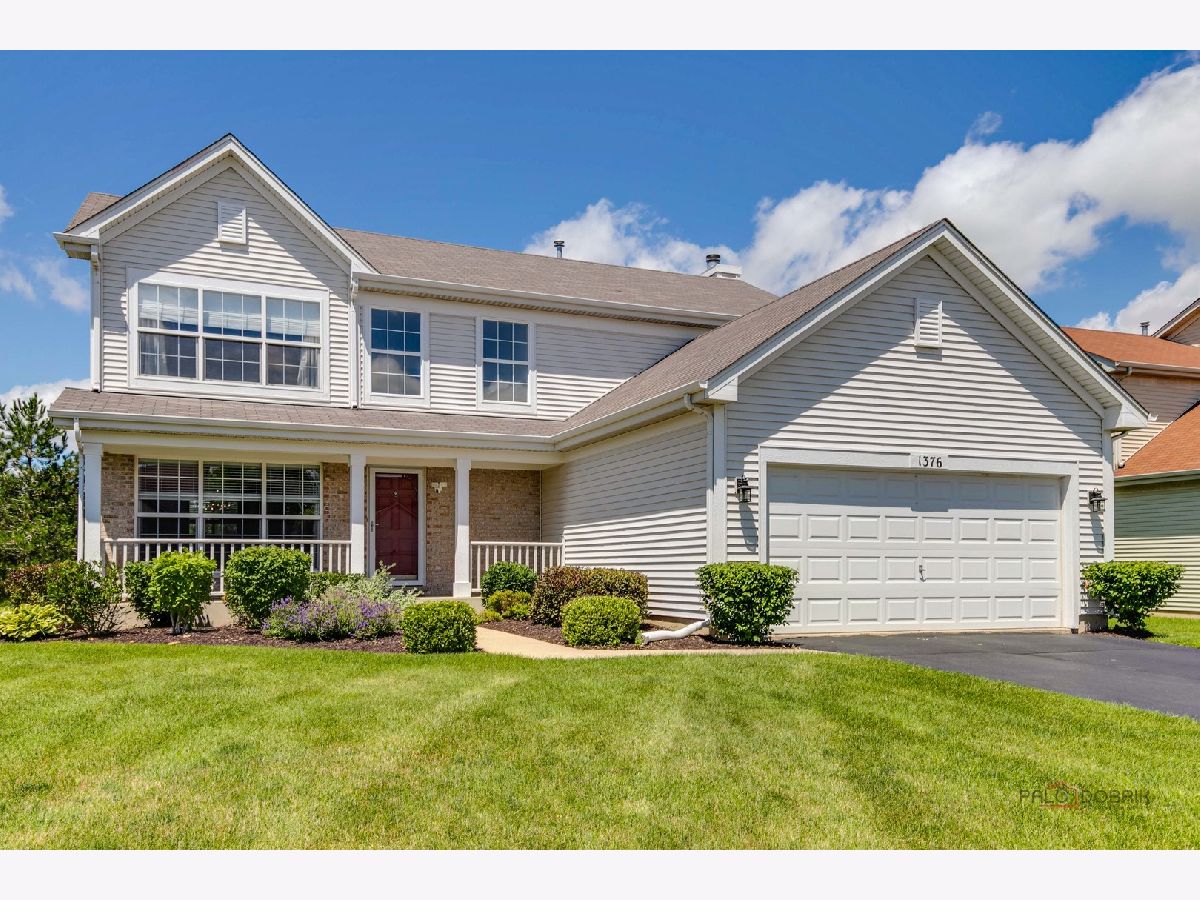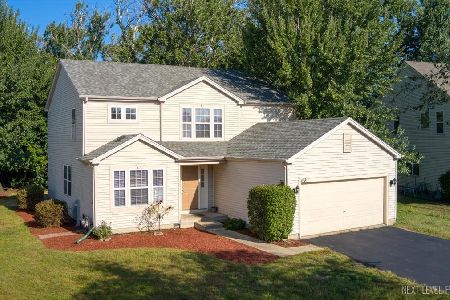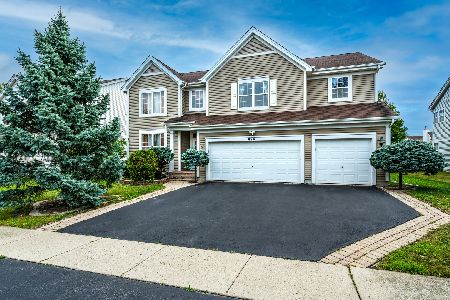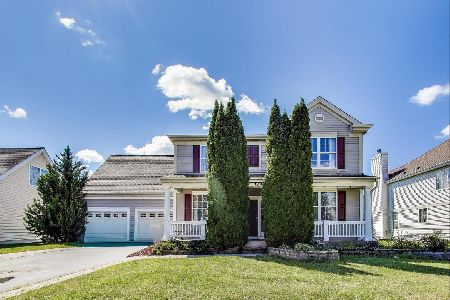1376 Tess Lane, Round Lake, Illinois 60073
$391,000
|
Sold
|
|
| Status: | Closed |
| Sqft: | 2,236 |
| Cost/Sqft: | $177 |
| Beds: | 4 |
| Baths: | 3 |
| Year Built: | 2005 |
| Property Taxes: | $7,801 |
| Days On Market: | 377 |
| Lot Size: | 0,25 |
Description
This stunning 4-bedroom, 2.5-bath home offers a perfect blend of modern elegance and serene living. The heart of the home features a newly (2022) remodeled kitchen, equipped with sleek stainless steel appliances, beautiful quartz countertops, and soft-close cabinets-ideal for both cooking and entertaining. The foyer introduces visitors to the home's elegant Brazilian cherry hardwood floors, setting a tone of luxury that extends throughout the main living areas. Bright and spacious, the foyer leads into the main living areas, including the living room, dining room, and kitchen, each thoughtfully designed to accommodate both daily living and entertaining on a grand scale. A light and cozy family room features plush carpeting and a fireplace, complete with gas logs, ideal for chilly evenings. Enjoy the spacious layout with ample natural light, and relax in the inviting living areas. A newly installed Lennox high-efficiency HVAC system(2023) ensures optimal climate control and energy efficiency year-round, contributing to lower utility costs and enhanced comfort throughout the home. The basement provides valuable storage space and potential for future expansion, whether as a recreation area, home office, or additional living quarters. Thoughtful upgrades and meticulous maintenance further distinguish this property, ensuring it meets the highest standards of modern living while preserving its classic charm. Step outside to discover a breathtaking pond view, perfect for tranquil evenings or morning coffee. The backyard offers a great space for gatherings or simply unwinding in nature. Don't miss this opportunity to own a beautifully updated home in a picturesque setting. Schedule your showing today!
Property Specifics
| Single Family | |
| — | |
| — | |
| 2005 | |
| — | |
| — | |
| Yes | |
| 0.25 |
| Lake | |
| Lakewood Orchard | |
| 600 / Annual | |
| — | |
| — | |
| — | |
| 12200261 | |
| 10051080050000 |
Nearby Schools
| NAME: | DISTRICT: | DISTANCE: | |
|---|---|---|---|
|
Grade School
Fremont Elementary School |
79 | — | |
|
Middle School
Fremont Middle School |
79 | Not in DB | |
|
High School
Mundelein Cons High School |
120 | Not in DB | |
Property History
| DATE: | EVENT: | PRICE: | SOURCE: |
|---|---|---|---|
| 9 Jan, 2025 | Sold | $391,000 | MRED MLS |
| 8 Nov, 2024 | Under contract | $395,000 | MRED MLS |
| 1 Nov, 2024 | Listed for sale | $395,000 | MRED MLS |











































Room Specifics
Total Bedrooms: 4
Bedrooms Above Ground: 4
Bedrooms Below Ground: 0
Dimensions: —
Floor Type: —
Dimensions: —
Floor Type: —
Dimensions: —
Floor Type: —
Full Bathrooms: 3
Bathroom Amenities: Double Sink
Bathroom in Basement: 0
Rooms: —
Basement Description: Unfinished
Other Specifics
| 2.5 | |
| — | |
| Asphalt | |
| — | |
| — | |
| 70 X125 | |
| Unfinished | |
| — | |
| — | |
| — | |
| Not in DB | |
| — | |
| — | |
| — | |
| — |
Tax History
| Year | Property Taxes |
|---|---|
| 2025 | $7,801 |
Contact Agent
Nearby Similar Homes
Nearby Sold Comparables
Contact Agent
Listing Provided By
RE/MAX Suburban






