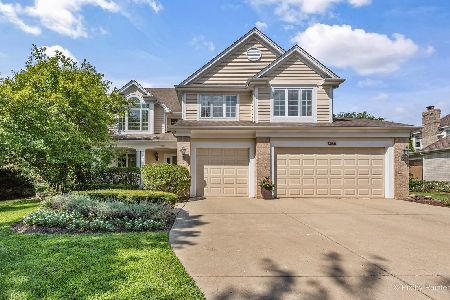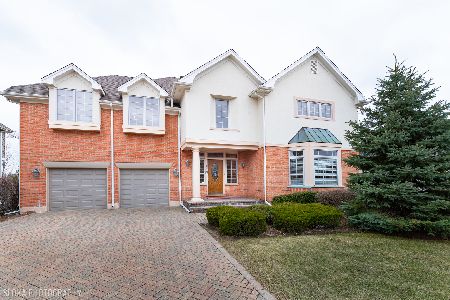1376 Windhill Drive, Palatine, Illinois 60067
$840,000
|
Sold
|
|
| Status: | Closed |
| Sqft: | 3,186 |
| Cost/Sqft: | $251 |
| Beds: | 4 |
| Baths: | 3 |
| Year Built: | 1993 |
| Property Taxes: | $16,491 |
| Days On Market: | 618 |
| Lot Size: | 0,35 |
Description
This Neo Classical masterpiece is impressive from start to finish! While the curb appeal within the desirable Windhill subdivision is a great start, inside is where it comes alive. Stepping through the front door, the two-story entry welcomes you in. The main floor consists of an amazing Library with vaulted ceiling, custom built-ins and exterior access to the private patio area. The formal dining room is a charming as can be and includes wainscotting and a bay window area. The family room is inviting with more custom built-ins, a gas log fireplace and panel windows with a French door to the paver patio overlooking the extensive professional landscaping. The more than generous kitchen is impressive in scale and space. Ample cabinetry draped in an abundance of granite countertops makes this space special. You will also find beautiful high-end Viking Professional appliances, under and over cabinet lighting, bright bay eating area with patio access, and a large walk-in pantry. Upstairs, the primary suite is well done with unique ceiling details, two walk-in closets, and a magnificent luxury bath created in 2019 that is sure to put a smile on your face. Each additional bedroom is generous in size and creative in it's design. You will also find a large bonus room ready for whatever fits your need. So many great features including the 3-car garage with epoxy flooring, 9 foot first floor ceilings, maple hardwood floors, bright and cheery laundry room, very unique gallery hallway with coffer ceiling, zoned heating and cooling, large unfinished basement, and much more. Pride of ownership is reflected throughout this property and must be seen to be appreciated.
Property Specifics
| Single Family | |
| — | |
| — | |
| 1993 | |
| — | |
| — | |
| No | |
| 0.35 |
| Cook | |
| Windhill | |
| 0 / Not Applicable | |
| — | |
| — | |
| — | |
| 12054494 | |
| 02281090130000 |
Nearby Schools
| NAME: | DISTRICT: | DISTANCE: | |
|---|---|---|---|
|
Grade School
Hunting Ridge Elementary School |
15 | — | |
|
Middle School
Plum Grove Junior High School |
15 | Not in DB | |
|
High School
Wm Fremd High School |
211 | Not in DB | |
Property History
| DATE: | EVENT: | PRICE: | SOURCE: |
|---|---|---|---|
| 28 Jun, 2007 | Sold | $730,000 | MRED MLS |
| 29 Apr, 2007 | Under contract | $749,000 | MRED MLS |
| — | Last price change | $799,000 | MRED MLS |
| 12 Jan, 2007 | Listed for sale | $799,000 | MRED MLS |
| 23 Jul, 2024 | Sold | $840,000 | MRED MLS |
| 20 May, 2024 | Under contract | $799,900 | MRED MLS |
| 15 May, 2024 | Listed for sale | $799,900 | MRED MLS |
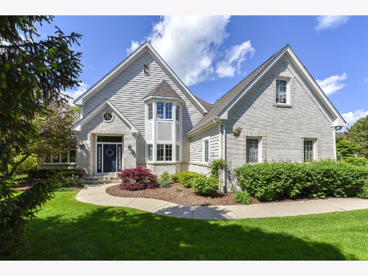
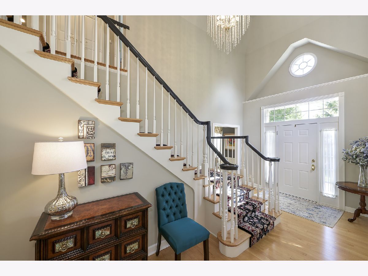
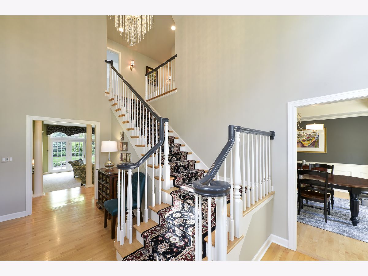
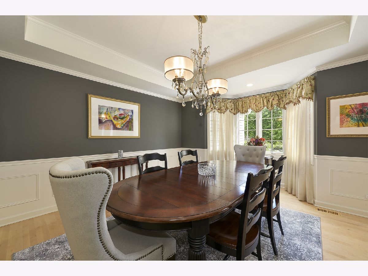
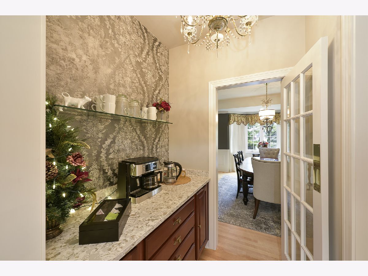
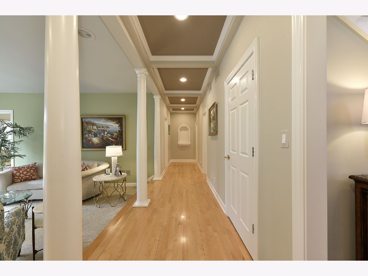
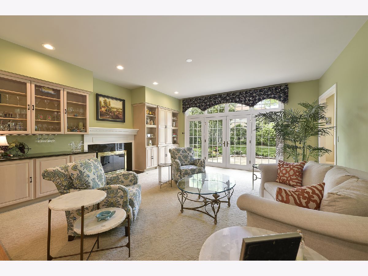
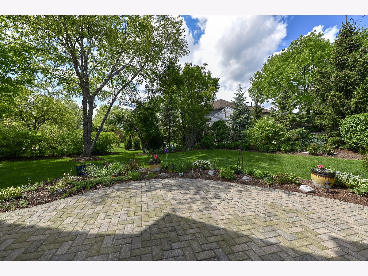
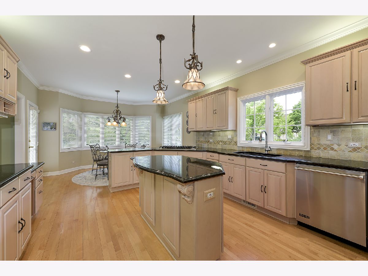
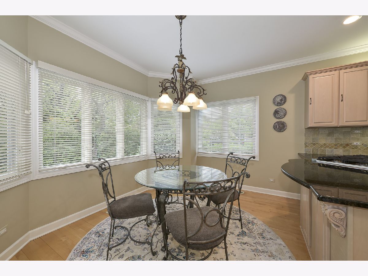
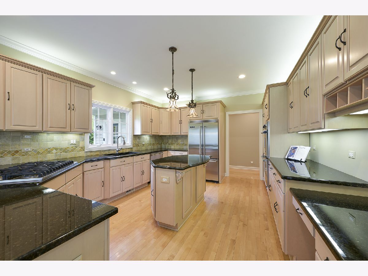
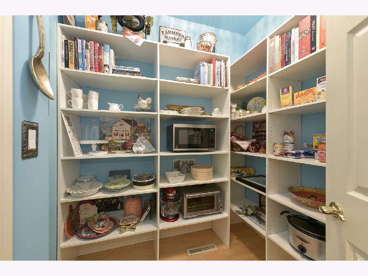
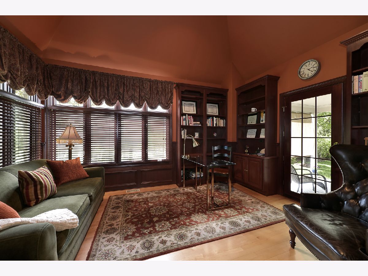
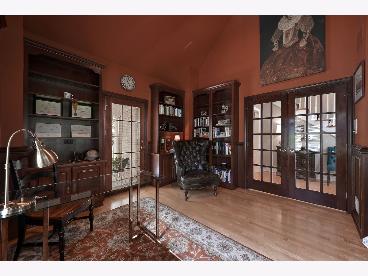
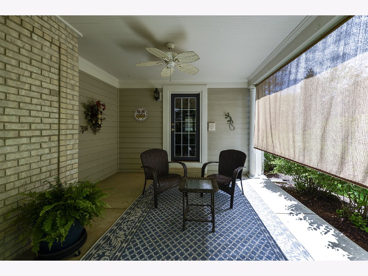
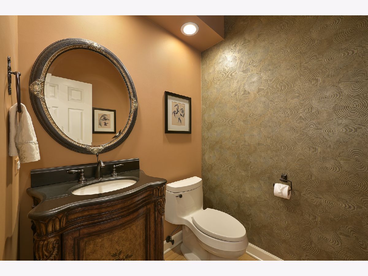
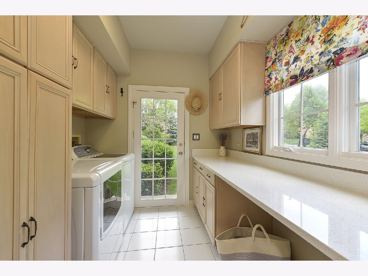
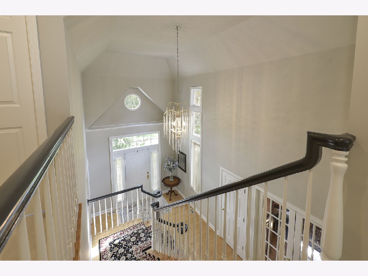
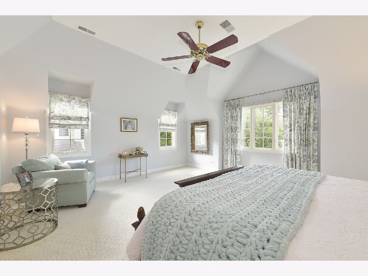
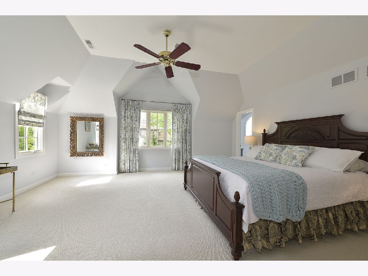
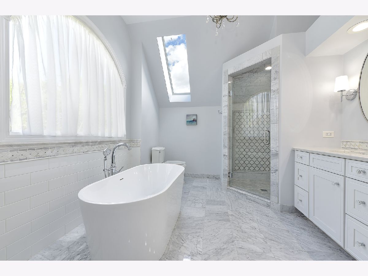
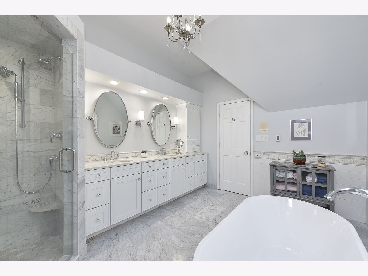
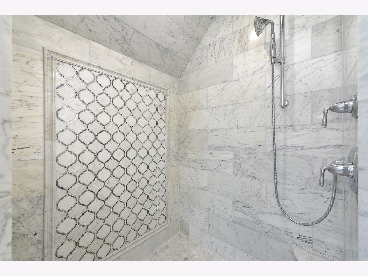
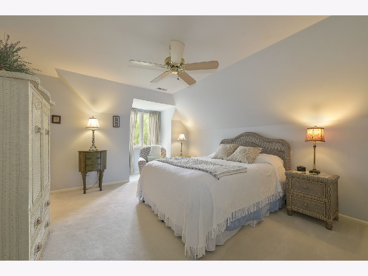
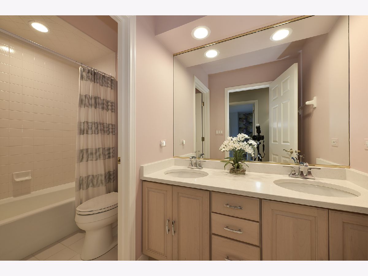
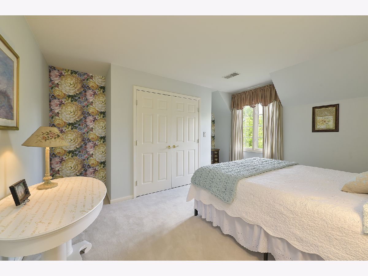
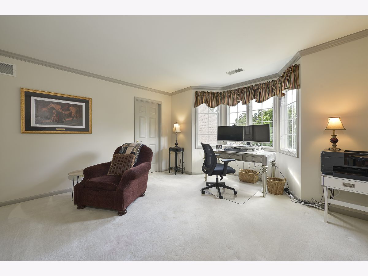
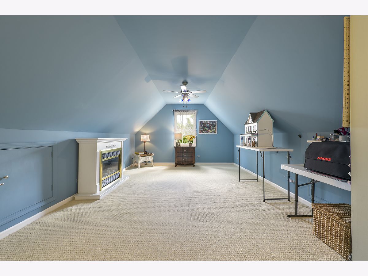
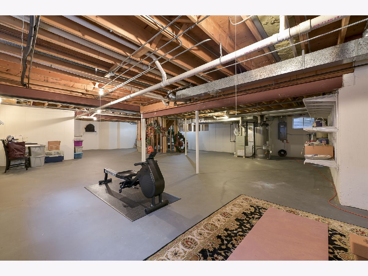
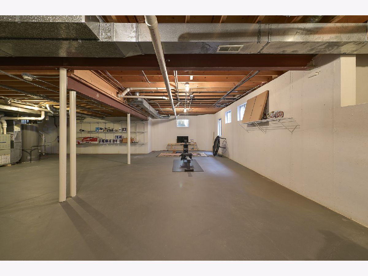
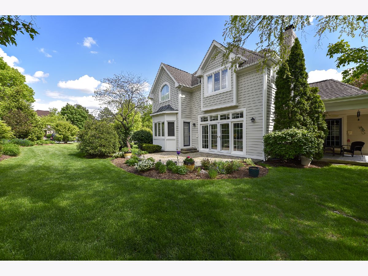
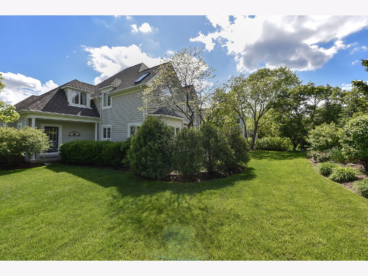
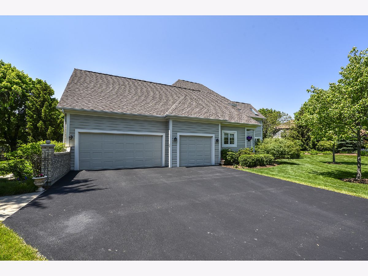
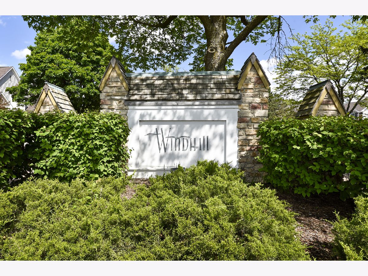
Room Specifics
Total Bedrooms: 4
Bedrooms Above Ground: 4
Bedrooms Below Ground: 0
Dimensions: —
Floor Type: —
Dimensions: —
Floor Type: —
Dimensions: —
Floor Type: —
Full Bathrooms: 3
Bathroom Amenities: Separate Shower,Double Sink,Soaking Tub
Bathroom in Basement: 0
Rooms: —
Basement Description: Unfinished
Other Specifics
| 3 | |
| — | |
| Asphalt | |
| — | |
| — | |
| 82X150X111X160 | |
| — | |
| — | |
| — | |
| — | |
| Not in DB | |
| — | |
| — | |
| — | |
| — |
Tax History
| Year | Property Taxes |
|---|---|
| 2007 | $11,986 |
| 2024 | $16,491 |
Contact Agent
Nearby Similar Homes
Nearby Sold Comparables
Contact Agent
Listing Provided By
Century 21 Circle





