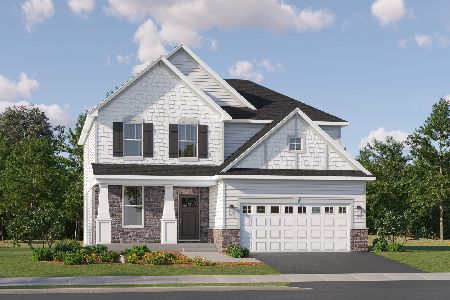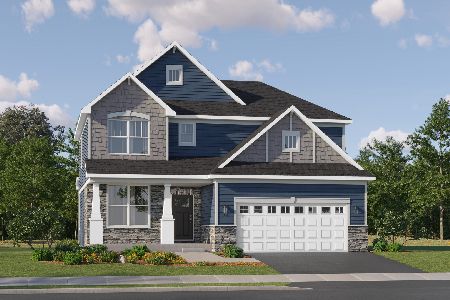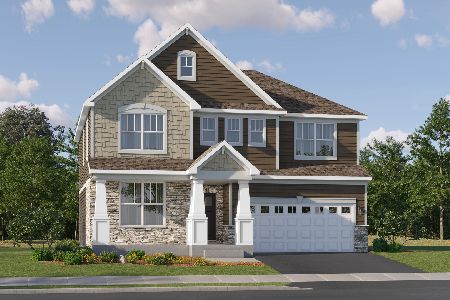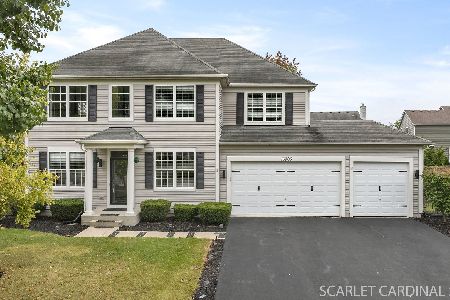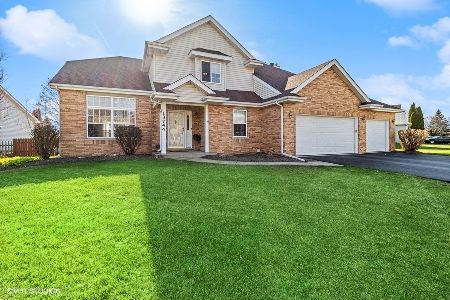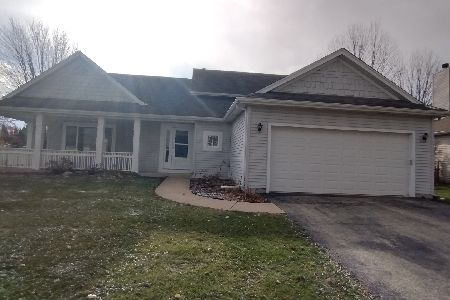13760 Savanna Drive, Plainfield, Illinois 60544
$375,000
|
Sold
|
|
| Status: | Closed |
| Sqft: | 2,464 |
| Cost/Sqft: | $152 |
| Beds: | 4 |
| Baths: | 3 |
| Year Built: | 1996 |
| Property Taxes: | $7,930 |
| Days On Market: | 1536 |
| Lot Size: | 0,29 |
Description
Welcome Home to Plainfield's Harvest Glen! Districting to Plainfield North H.S. this popular neighborhood offers close proximity to local dining, shopping, parks and commuting options. This home features a side load garage as a corner lot with a desirable large yard- fully fenced with an expansive deck and 2 sheds! Updates to this home over the years include a tankless HWH, hardwood floors & tile on first floor, updated kitchen with granite, white cabinets & black stainless appliances along with newer carpeting throughout the second floor. First floor Laundry & half bath off garage and an Architectural Shingled Roof in Great Shape. Cozy up to the fireplace this holiday season (gas starter) and enjoy the open concept of the back of the home- great for entertaining! Owners suite showcases trayed ceiling and bath showcases separate shower, updated flooring, jetted tub and walk in closet. Three additional second floor bedrooms with fantastic space and quality sized closets along with a separate full bath. The expansive backyard offers a large deck while still featuring ample room for playsets, firepits or add in a hot tub off the deck (dedicated water & electrical hookup)- unlimited potential! Exceptionally priced in sought after Plainfield North schools! Don't miss this one!
Property Specifics
| Single Family | |
| — | |
| — | |
| 1996 | |
| Full | |
| — | |
| No | |
| 0.29 |
| Will | |
| Harvest Glen | |
| 185 / Annual | |
| Insurance | |
| Lake Michigan | |
| Public Sewer | |
| 11265668 | |
| 0603052020130000 |
Nearby Schools
| NAME: | DISTRICT: | DISTANCE: | |
|---|---|---|---|
|
Grade School
Walkers Grove Elementary School |
202 | — | |
|
Middle School
Heritage Grove Middle School |
202 | Not in DB | |
|
High School
Plainfield North High School |
202 | Not in DB | |
Property History
| DATE: | EVENT: | PRICE: | SOURCE: |
|---|---|---|---|
| 5 Sep, 2014 | Sold | $252,000 | MRED MLS |
| 6 Aug, 2014 | Under contract | $263,000 | MRED MLS |
| 10 Jul, 2014 | Listed for sale | $263,000 | MRED MLS |
| 27 Dec, 2021 | Sold | $375,000 | MRED MLS |
| 16 Nov, 2021 | Under contract | $375,000 | MRED MLS |
| 11 Nov, 2021 | Listed for sale | $375,000 | MRED MLS |
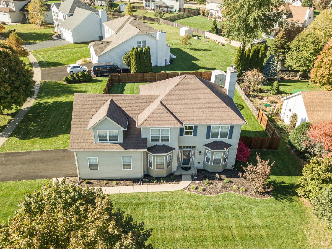
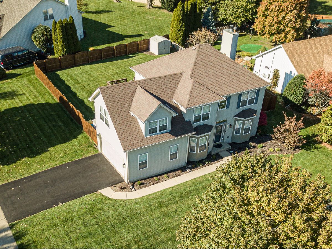
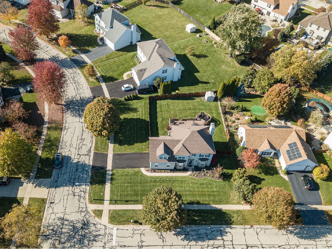
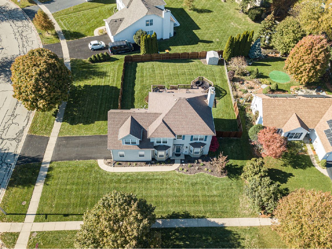
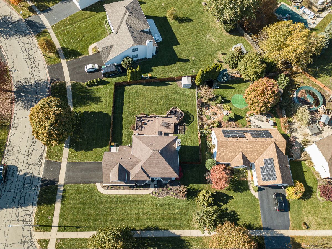
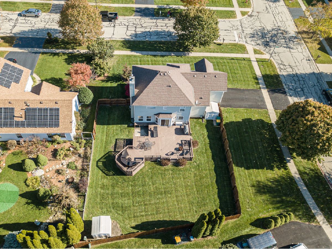
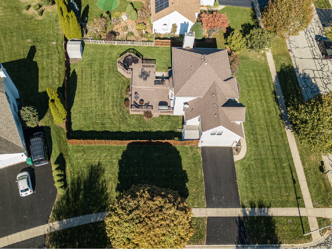
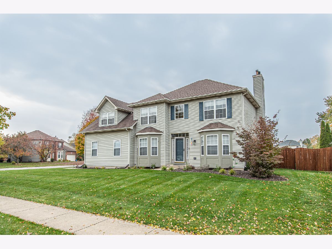
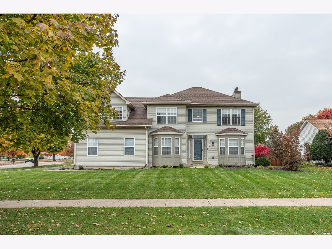
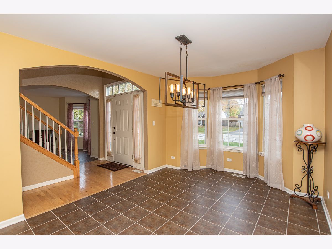
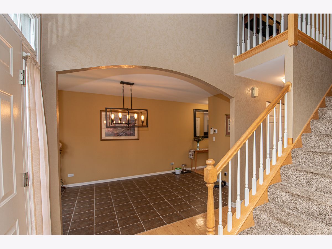
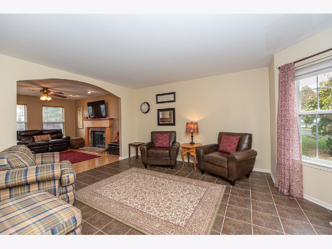
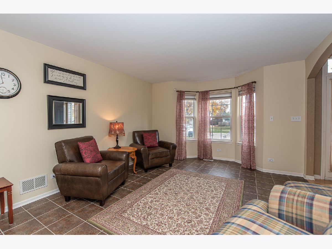
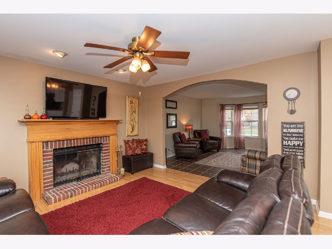
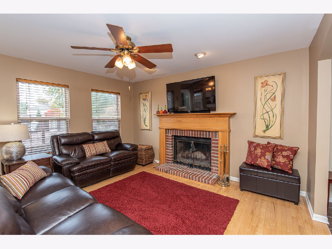
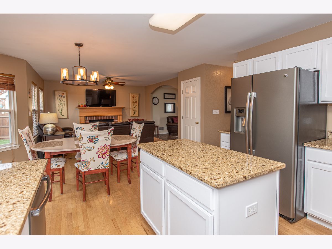
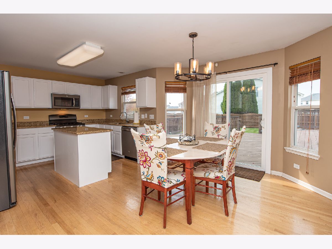
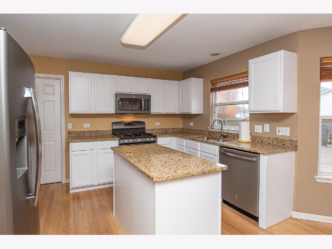
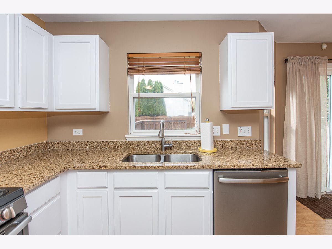
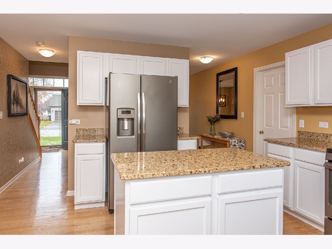
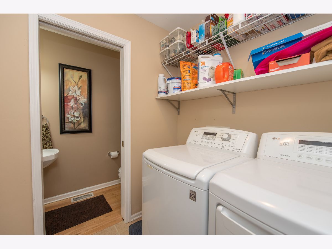
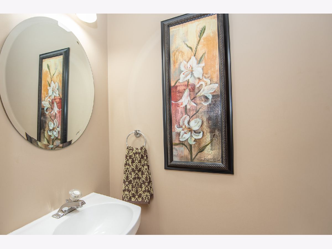
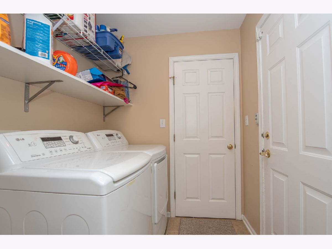
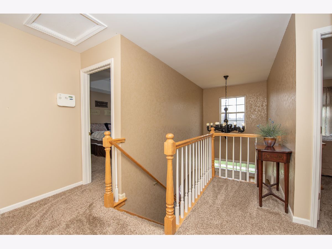
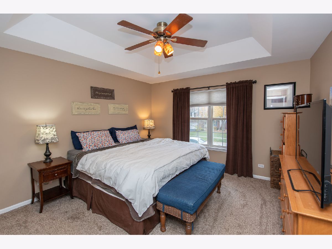
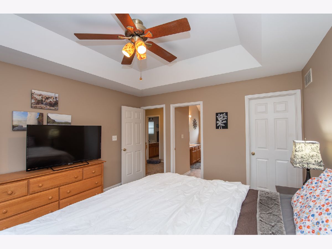
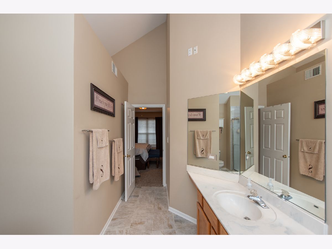
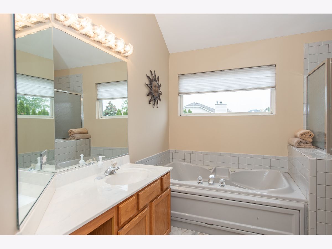
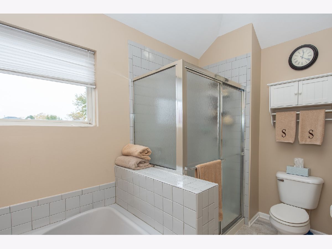
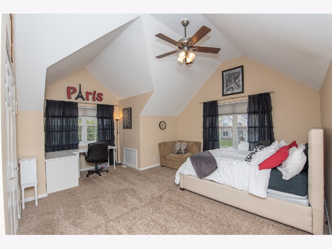
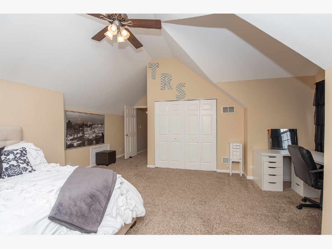
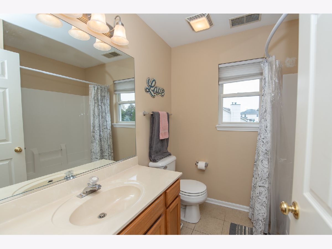
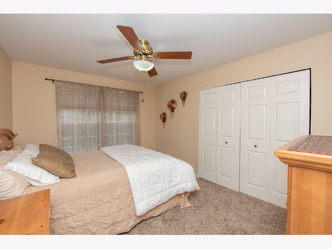
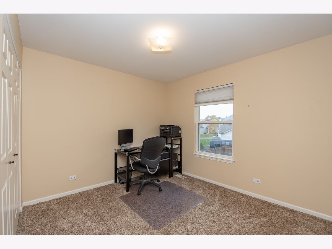
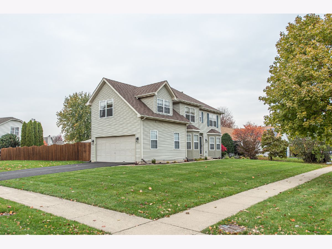
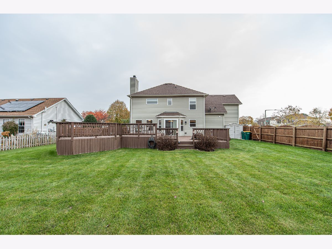
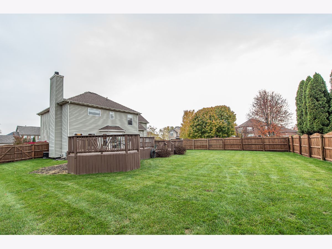
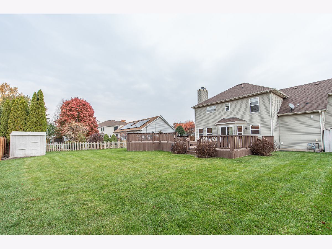
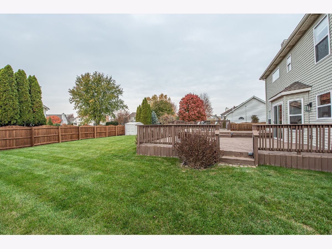
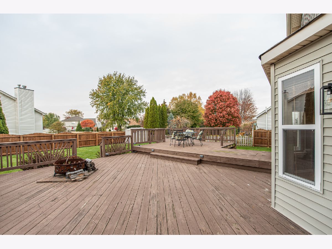
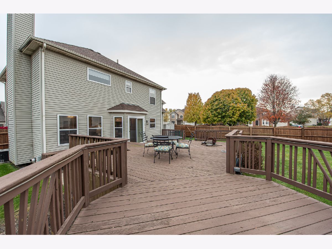
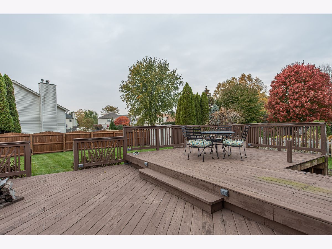
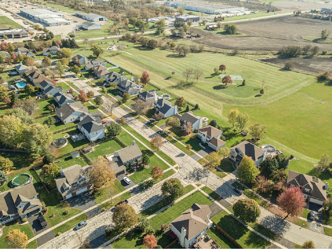
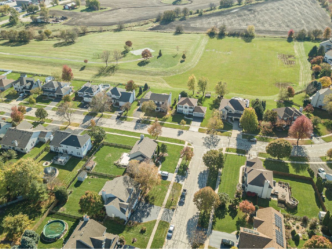
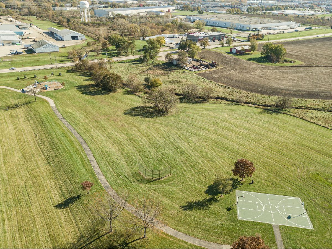
Room Specifics
Total Bedrooms: 4
Bedrooms Above Ground: 4
Bedrooms Below Ground: 0
Dimensions: —
Floor Type: Carpet
Dimensions: —
Floor Type: Carpet
Dimensions: —
Floor Type: Carpet
Full Bathrooms: 3
Bathroom Amenities: Separate Shower,Double Sink
Bathroom in Basement: 0
Rooms: Breakfast Room
Basement Description: Unfinished,Crawl
Other Specifics
| 2 | |
| — | |
| Asphalt | |
| Deck | |
| Corner Lot | |
| 112X109X129X103 | |
| — | |
| Full | |
| Vaulted/Cathedral Ceilings, Hardwood Floors, First Floor Laundry | |
| Range, Microwave, Dishwasher, Refrigerator, Disposal | |
| Not in DB | |
| — | |
| — | |
| — | |
| Gas Starter |
Tax History
| Year | Property Taxes |
|---|---|
| 2014 | $6,711 |
| 2021 | $7,930 |
Contact Agent
Nearby Similar Homes
Nearby Sold Comparables
Contact Agent
Listing Provided By
Cally Larson Real Estate LLC

