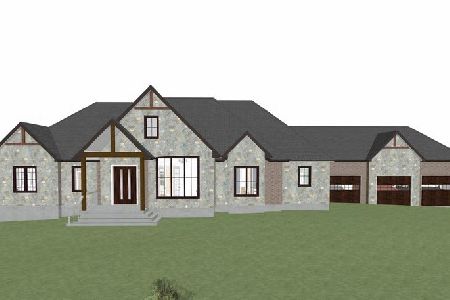13764 Stonebridge Woods Crossing, Homer Glen, Illinois 60491
$760,000
|
Sold
|
|
| Status: | Closed |
| Sqft: | 3,800 |
| Cost/Sqft: | $197 |
| Beds: | 4 |
| Baths: | 3 |
| Year Built: | 2016 |
| Property Taxes: | $17,202 |
| Days On Market: | 909 |
| Lot Size: | 0,34 |
Description
SATURDAY O.H. CANCELLED, MULTIPLE OFFERS RECEIVED. Welcome to this stunning 2016 Custom built 4-bedroom, 3-bathroom single family home situated on a serene, picturesque lot located in Stonebridge Woods! Upon entering, you are greeted by jaw-dropping floor to ceiling windows in the over-sized living room, overlooking an expansive prairie, featuring a gas fireplace. Open concept main level flows perfectly into the massive eat-in chef's kitchen with custom cabinetry, large island, quartz countertops, LG appliances, tile backsplash, wine fridge, and large pantry! Walk-out to enjoy your tranquil backyard offering a huge patio with exterior lighting! Large main level office with laminate hardwood floors. Dedicated laundry/mud room. A full bathroom with walk-in shower completes this level. Second level offers a gorgeous loft view of the living room. Large primary bedroom with organized walk-in closet and en-suite bathroom featuring double sinks, large jet-tub with stunning views, and large walk-in shower! Three additional, well-sized bedrooms and a full bathroom offering a tub/shower combo complete this level. Gracious unfinished basement with excellent ceiling height and roughed-in plumbing offers potential to add even more space to this home! Attached 3-car garage, radon mitigation system, dual-zoned heating/air conditioning, ADT security system components, irrigation system. Abundance of custom woodwork and architectural features throughout. Excellent location mere minutes from Stonebridge Park, 159th Street, I-355, and I-80. This is an exquisite home with commanding presence inside and out!
Property Specifics
| Single Family | |
| — | |
| — | |
| 2016 | |
| — | |
| — | |
| No | |
| 0.34 |
| Will | |
| — | |
| 360 / Annual | |
| — | |
| — | |
| — | |
| 11843166 | |
| 1605222060390000 |
Property History
| DATE: | EVENT: | PRICE: | SOURCE: |
|---|---|---|---|
| 15 Oct, 2018 | Sold | $600,000 | MRED MLS |
| 3 Sep, 2018 | Under contract | $625,000 | MRED MLS |
| 20 Jul, 2018 | Listed for sale | $625,000 | MRED MLS |
| 21 Aug, 2023 | Sold | $760,000 | MRED MLS |
| 29 Jul, 2023 | Under contract | $749,999 | MRED MLS |
| 26 Jul, 2023 | Listed for sale | $749,999 | MRED MLS |

Room Specifics
Total Bedrooms: 4
Bedrooms Above Ground: 4
Bedrooms Below Ground: 0
Dimensions: —
Floor Type: —
Dimensions: —
Floor Type: —
Dimensions: —
Floor Type: —
Full Bathrooms: 3
Bathroom Amenities: Separate Shower,Double Sink,Soaking Tub
Bathroom in Basement: 0
Rooms: —
Basement Description: Unfinished
Other Specifics
| 3 | |
| — | |
| Concrete | |
| — | |
| — | |
| 93X162X94X162 | |
| Pull Down Stair | |
| — | |
| — | |
| — | |
| Not in DB | |
| — | |
| — | |
| — | |
| — |
Tax History
| Year | Property Taxes |
|---|---|
| 2018 | $16,016 |
| 2023 | $17,202 |
Contact Agent
Nearby Sold Comparables
Contact Agent
Listing Provided By
@properties Christie's International Real Estate









