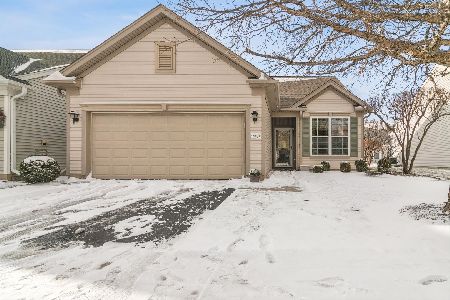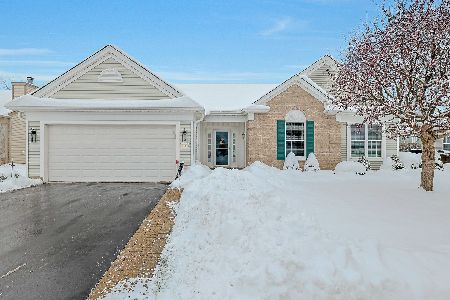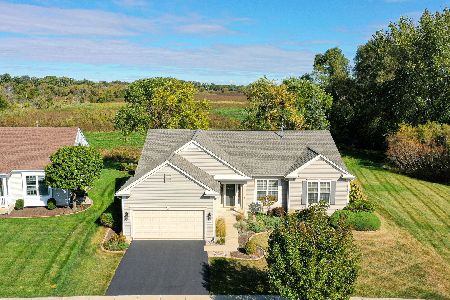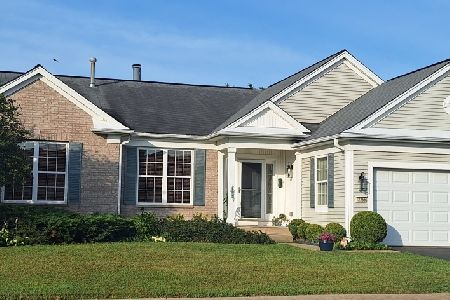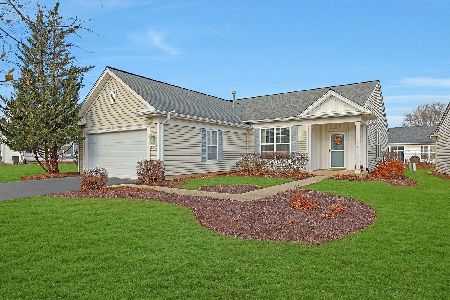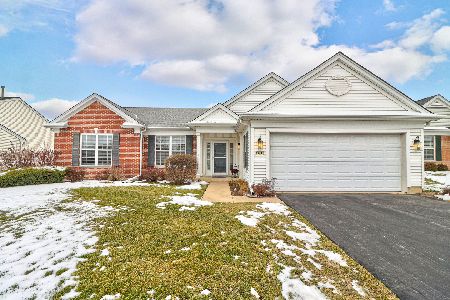13766 Fieldstone Drive, Huntley, Illinois 60142
$277,500
|
Sold
|
|
| Status: | Closed |
| Sqft: | 2,234 |
| Cost/Sqft: | $128 |
| Beds: | 2 |
| Baths: | 2 |
| Year Built: | 2003 |
| Property Taxes: | $7,309 |
| Days On Market: | 3794 |
| Lot Size: | 0,19 |
Description
This is the expanded Alder Model on a premium lot. The bonus sun room across the back looks out at trees - a private backyard with no neighbors directly behind you. the home has an open floor plan with 9' ceilings. The spacious kitchen with island and built-in appliances is open to the big living room. Double doors open into the master suite that has a bay window looking out on the backyard. A walk-in closet and big bathroom with double vanity, shower and separate tub. There is a guest bedroom plus a nice den/office. There is a formal dining room and an eating area in the kitchen. The home has ceramic tile in the kitchen and the front foyer. The laundry is conveniently located on the main floor and there is a nice 2 car garage. Of course this comes with all possibilities Del Webb Sun City has to offer; clubhouse, pool, golf, tennis, clubs, organizations and so much more. It is a life style.
Property Specifics
| Single Family | |
| — | |
| Ranch | |
| 2003 | |
| None | |
| ALDER B | |
| No | |
| 0.19 |
| Kane | |
| Del Webb Sun City | |
| 134 / Monthly | |
| Insurance,Clubhouse,Exercise Facilities,Pool,Scavenger | |
| Public | |
| Public Sewer | |
| 09029174 | |
| 0206180008 |
Property History
| DATE: | EVENT: | PRICE: | SOURCE: |
|---|---|---|---|
| 9 Dec, 2015 | Sold | $277,500 | MRED MLS |
| 3 Nov, 2015 | Under contract | $285,000 | MRED MLS |
| — | Last price change | $299,000 | MRED MLS |
| 1 Sep, 2015 | Listed for sale | $299,000 | MRED MLS |
Room Specifics
Total Bedrooms: 2
Bedrooms Above Ground: 2
Bedrooms Below Ground: 0
Dimensions: —
Floor Type: Carpet
Full Bathrooms: 2
Bathroom Amenities: Separate Shower,Double Sink,Soaking Tub
Bathroom in Basement: 0
Rooms: Breakfast Room,Foyer,Office,Sun Room
Basement Description: None
Other Specifics
| 2 | |
| Concrete Perimeter | |
| Asphalt | |
| Patio | |
| Landscaped | |
| 69 X 111 X 75 X 119 | |
| — | |
| Full | |
| First Floor Bedroom, First Floor Laundry, First Floor Full Bath | |
| Range, Microwave, Dishwasher, Refrigerator | |
| Not in DB | |
| Clubhouse, Pool, Tennis Courts | |
| — | |
| — | |
| — |
Tax History
| Year | Property Taxes |
|---|---|
| 2015 | $7,309 |
Contact Agent
Nearby Similar Homes
Nearby Sold Comparables
Contact Agent
Listing Provided By
Berkshire Hathaway HomeServices Starck Real Estate

