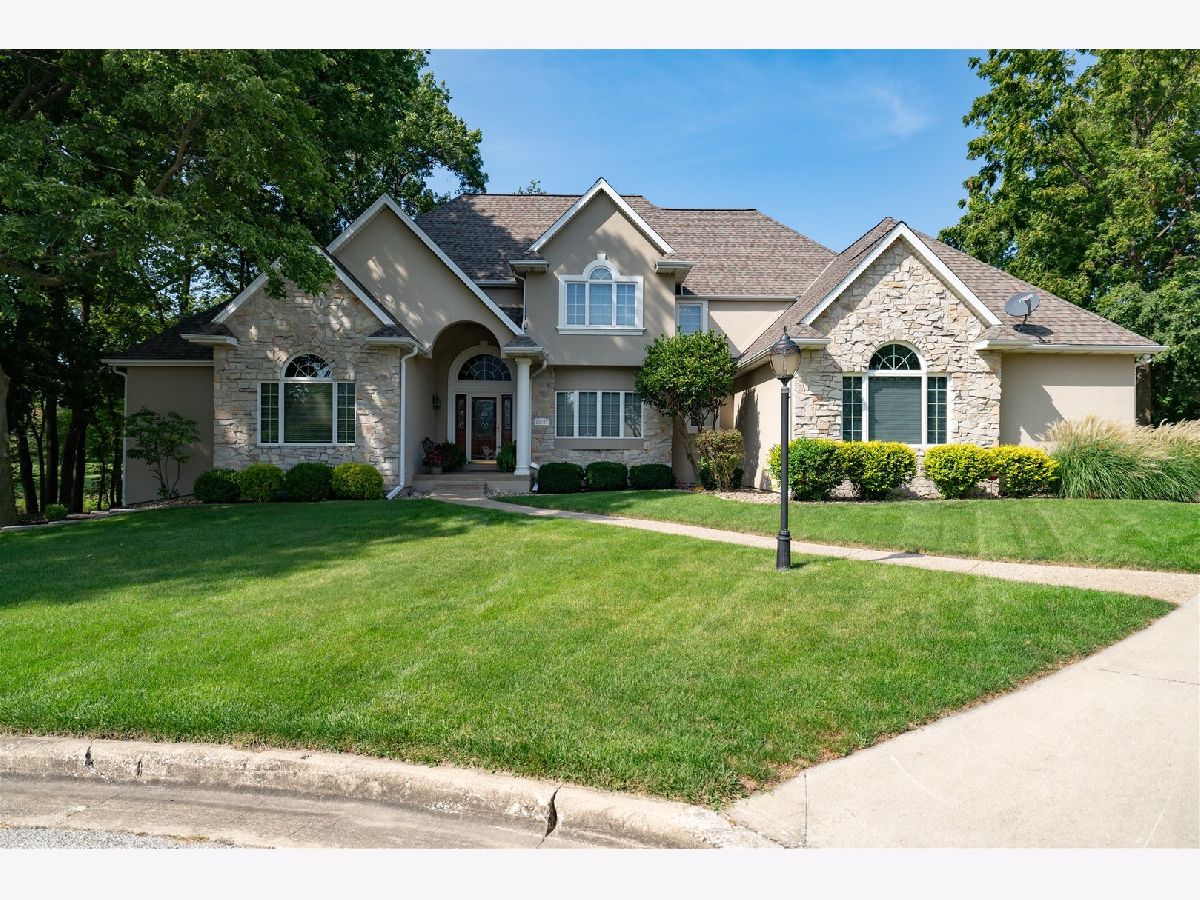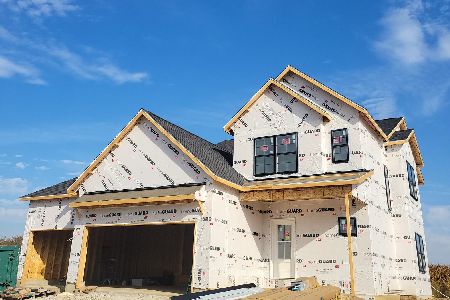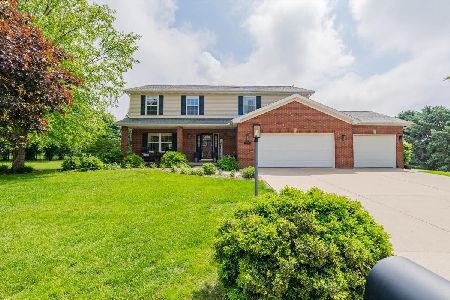13767 Fawn Court, Bloomington, Illinois 61705
$565,600
|
Sold
|
|
| Status: | Closed |
| Sqft: | 6,466 |
| Cost/Sqft: | $85 |
| Beds: | 4 |
| Baths: | 5 |
| Year Built: | 1995 |
| Property Taxes: | $10,333 |
| Days On Market: | 513 |
| Lot Size: | 0,00 |
Description
Welcome! Is how you feel upon entering this elegant yet comfortable custom-built home in DEER RIDGE. While the entry is regally positioned atop an elevated landscape, the wide foyer flanked by formal yet casual dining and living room lays the tone for the warm and inviting decor these original homeowners present. Trey ceilings 20+, main floor & bedrooms and foyer and family room are just some of the unique features to find in this home. Enjoy the cook's dream kitchen with an island, overlooking the lake. First floor primary suite showcases a walk-in shower, whirlpool soaking tub. Main floor laundry. The second level directs towards 3 large bedrooms, full shared jack and Jill bathroom, plus an ensuite in bedroom 3. THREE CAR GARAGE. Not done yet!, as the full-finished walk-out basement satisfies every entertainer's needs ... large open rec area perfectly holds professional size pool table, and separate 20x22 rec room is for quieter media viewing, socializing or exercise. FULL bath convenient for getting ready for the pool The oversized storage area with egress presents an opportunity to easily add a bedroom to this lower level while not compromising storage needs. Yearning to go outside? You can walk-out to a private patio, leading to the pool area. Also the Four Seasons room ascends to the large deck and leads to the pool. Four seasons and takes in the beauty of the private tree-lined yard - spacious enough to host large or small gatherings. Professionally landscaped private lot. You don't want to miss out on this beauty!!
Property Specifics
| Single Family | |
| — | |
| — | |
| 1995 | |
| — | |
| — | |
| Yes | |
| — |
| — | |
| Deer Ridge | |
| 550 / Annual | |
| — | |
| — | |
| — | |
| 12145173 | |
| 2003101020 |
Nearby Schools
| NAME: | DISTRICT: | DISTANCE: | |
|---|---|---|---|
|
Grade School
Fox Creek Elementary |
5 | — | |
|
Middle School
Parkside Jr High |
5 | Not in DB | |
|
High School
Normal Community West High Schoo |
5 | Not in DB | |
Property History
| DATE: | EVENT: | PRICE: | SOURCE: |
|---|---|---|---|
| 21 Oct, 2024 | Sold | $565,600 | MRED MLS |
| 27 Aug, 2024 | Under contract | $549,000 | MRED MLS |
| 26 Aug, 2024 | Listed for sale | $549,000 | MRED MLS |

























































Room Specifics
Total Bedrooms: 4
Bedrooms Above Ground: 4
Bedrooms Below Ground: 0
Dimensions: —
Floor Type: —
Dimensions: —
Floor Type: —
Dimensions: —
Floor Type: —
Full Bathrooms: 5
Bathroom Amenities: Separate Shower,Double Sink,Garden Tub
Bathroom in Basement: 1
Rooms: —
Basement Description: Partially Finished
Other Specifics
| 3 | |
| — | |
| Concrete | |
| — | |
| — | |
| 78.54X155X100X125.96X102X1 | |
| — | |
| — | |
| — | |
| — | |
| Not in DB | |
| — | |
| — | |
| — | |
| — |
Tax History
| Year | Property Taxes |
|---|---|
| 2024 | $10,333 |
Contact Agent
Nearby Similar Homes
Nearby Sold Comparables
Contact Agent
Listing Provided By
RE/MAX Choice





