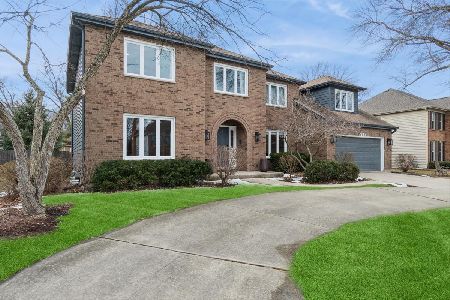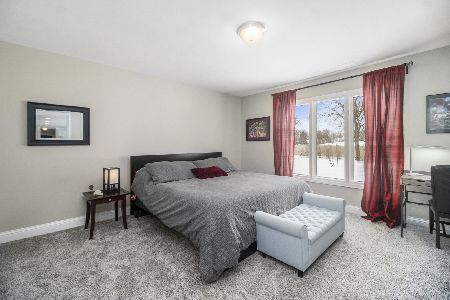1377 Ginger Lane, Naperville, Illinois 60565
$675,000
|
Sold
|
|
| Status: | Closed |
| Sqft: | 3,108 |
| Cost/Sqft: | $217 |
| Beds: | 5 |
| Baths: | 5 |
| Year Built: | 1987 |
| Property Taxes: | $10,400 |
| Days On Market: | 2516 |
| Lot Size: | 0,33 |
Description
Walnut Ridge one of a kind Beauty - PRICED UNDER APPRAISED VALUE! This Professional Remodel by S&G Custom Homes and Remodeling will NOT disappoint. First floor bedroom with full bath, finished basement with wet bar, hidden wine cellar, flex room for second office, workout, and full bath. Brand new white kitchen cabinets with soft close, quartz counters, Thermador appliances. First floor laundry with mud room, secret family room wet bar for entertaining guests! Fireplace with new stonework and built in shelves. All new trim, doors, baths, flooring and fixtures. Master bedroom with two walk in closets, soaking tub and multiple shower heads. Three car garage! Esteemed Naperville Central High School. No back yard neighbors make this home the best in the neighborhood.
Property Specifics
| Single Family | |
| — | |
| Georgian | |
| 1987 | |
| Partial | |
| — | |
| No | |
| 0.33 |
| Will | |
| Walnut Hill | |
| 40 / Annual | |
| Other | |
| Lake Michigan | |
| Public Sewer | |
| 10264464 | |
| 1202041030210000 |
Nearby Schools
| NAME: | DISTRICT: | DISTANCE: | |
|---|---|---|---|
|
Grade School
River Woods Elementary School |
203 | — | |
|
Middle School
Madison Junior High School |
203 | Not in DB | |
|
High School
Naperville Central High School |
203 | Not in DB | |
Property History
| DATE: | EVENT: | PRICE: | SOURCE: |
|---|---|---|---|
| 11 Sep, 2018 | Sold | $395,000 | MRED MLS |
| 8 Aug, 2018 | Under contract | $433,000 | MRED MLS |
| — | Last price change | $455,000 | MRED MLS |
| 15 Jun, 2018 | Listed for sale | $455,000 | MRED MLS |
| 28 May, 2019 | Sold | $675,000 | MRED MLS |
| 15 Apr, 2019 | Under contract | $675,000 | MRED MLS |
| 10 Apr, 2019 | Listed for sale | $675,000 | MRED MLS |
| 14 Jun, 2021 | Sold | $719,000 | MRED MLS |
| 25 Mar, 2021 | Under contract | $719,000 | MRED MLS |
| 14 Mar, 2021 | Listed for sale | $719,000 | MRED MLS |
Room Specifics
Total Bedrooms: 5
Bedrooms Above Ground: 5
Bedrooms Below Ground: 0
Dimensions: —
Floor Type: Carpet
Dimensions: —
Floor Type: Carpet
Dimensions: —
Floor Type: Carpet
Dimensions: —
Floor Type: —
Full Bathrooms: 5
Bathroom Amenities: Separate Shower,Double Sink,Double Shower,Soaking Tub
Bathroom in Basement: 1
Rooms: Breakfast Room,Den,Walk In Closet,Bedroom 5,Recreation Room,Play Room
Basement Description: Finished
Other Specifics
| 3 | |
| — | |
| — | |
| Deck, Storms/Screens | |
| Landscaped | |
| 90 X 159 | |
| — | |
| Full | |
| Vaulted/Cathedral Ceilings, Skylight(s), Bar-Wet, Wood Laminate Floors, First Floor Bedroom, First Floor Laundry | |
| Double Oven, Dishwasher, Refrigerator, Washer, Dryer, Disposal, Range Hood | |
| Not in DB | |
| Sidewalks, Street Lights, Street Paved | |
| — | |
| — | |
| Wood Burning, Gas Starter |
Tax History
| Year | Property Taxes |
|---|---|
| 2018 | $10,482 |
| 2019 | $10,400 |
| 2021 | $11,315 |
Contact Agent
Nearby Similar Homes
Nearby Sold Comparables
Contact Agent
Listing Provided By
john greene, Realtor









