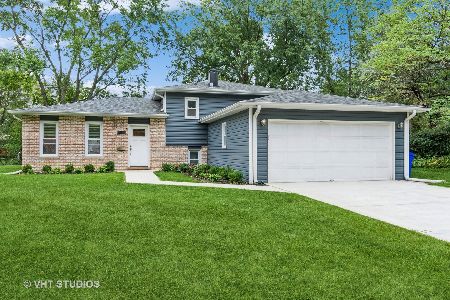1377 Windsor Drive, Wheaton, Illinois 60189
$373,302
|
Sold
|
|
| Status: | Closed |
| Sqft: | 1,571 |
| Cost/Sqft: | $216 |
| Beds: | 3 |
| Baths: | 2 |
| Year Built: | 1972 |
| Property Taxes: | $6,822 |
| Days On Market: | 1040 |
| Lot Size: | 0,24 |
Description
****MULTIPLE OFFERS RECEIVED. HIGHEST & BEST DUE MONDAY MARCH 27TH BY 8PM****Lovely, updated split-level home in desirable Briarcliffe subdivision, just minutes from downtown, Danada shopping center, Whole Foods, movie theaters, other shops and restaurants. This beautiful, move-in condition 3-bedroom, 2-bath property features updated kitchen with 42" maple cabinets, stainless steel appliance, glass tile backsplash and new garbage disposal. Upper level with 3 bedrooms and full bath has been updated with stylish sink vanity, faucet, mirror, vanity light, toilet and ceramic tiles. Lower level offers large family room, full bath and good size laundry/utility room with a large window. Two-car garage has a new garage door with keypad lock. Excellent location near I-88, I-355, commuter train and scenic hiking/biking trails. Please note:the garage is attached, but doesn't have a direct access to the house. Seller prefers June 15th or later closing.
Property Specifics
| Single Family | |
| — | |
| — | |
| 1972 | |
| — | |
| — | |
| No | |
| 0.24 |
| Du Page | |
| Briarcliffe | |
| — / Not Applicable | |
| — | |
| — | |
| — | |
| 11743458 | |
| 0527316032 |
Nearby Schools
| NAME: | DISTRICT: | DISTANCE: | |
|---|---|---|---|
|
Grade School
Wiesbrook Elementary School |
200 | — | |
|
Middle School
Hubble Middle School |
200 | Not in DB | |
|
High School
Wheaton Warrenville South H S |
200 | Not in DB | |
Property History
| DATE: | EVENT: | PRICE: | SOURCE: |
|---|---|---|---|
| 21 Dec, 2012 | Sold | $200,000 | MRED MLS |
| 8 Nov, 2012 | Under contract | $199,900 | MRED MLS |
| — | Last price change | $229,900 | MRED MLS |
| 16 Jul, 2012 | Listed for sale | $273,900 | MRED MLS |
| 28 Apr, 2020 | Sold | $260,000 | MRED MLS |
| 22 Mar, 2020 | Under contract | $269,900 | MRED MLS |
| — | Last price change | $279,900 | MRED MLS |
| 8 Jan, 2020 | Listed for sale | $287,500 | MRED MLS |
| 15 Jun, 2023 | Sold | $373,302 | MRED MLS |
| 28 Mar, 2023 | Under contract | $339,900 | MRED MLS |
| 23 Mar, 2023 | Listed for sale | $339,900 | MRED MLS |
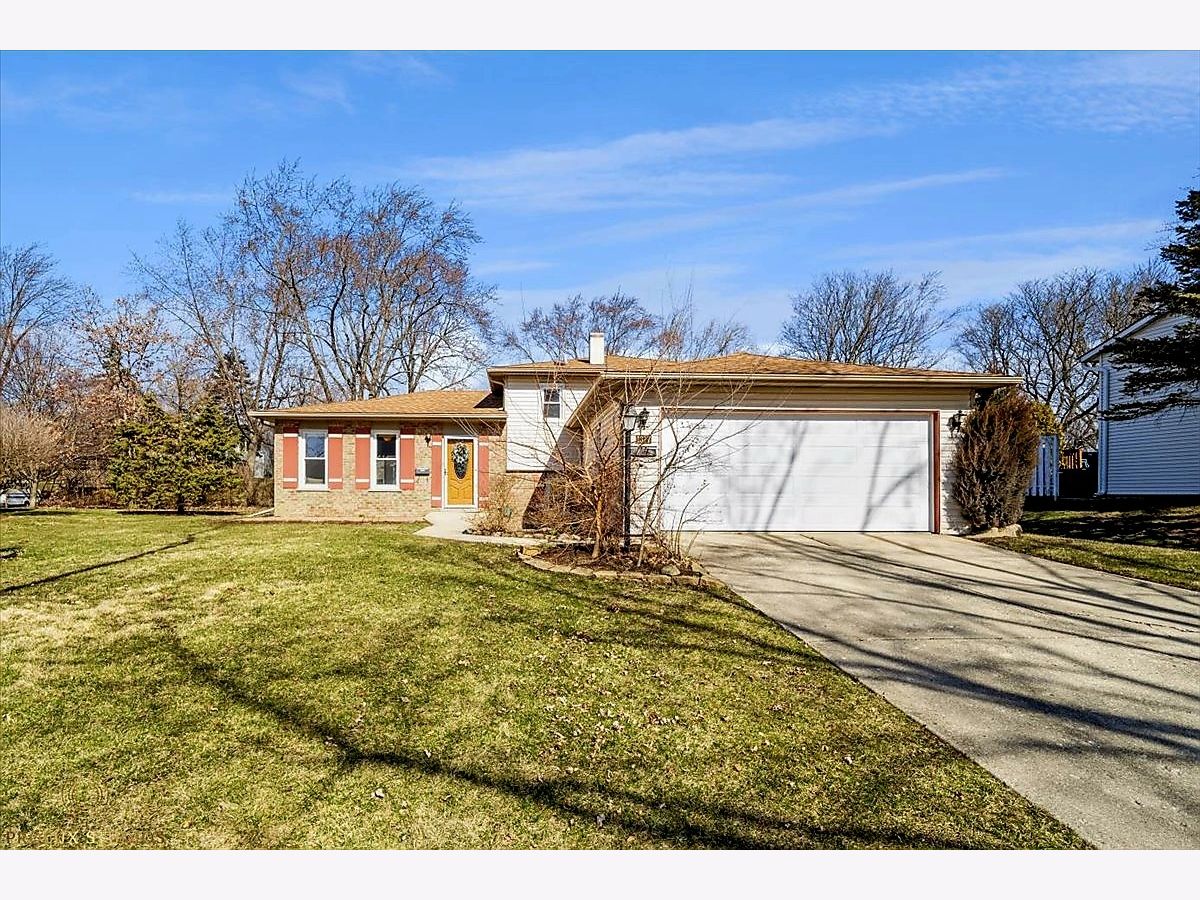
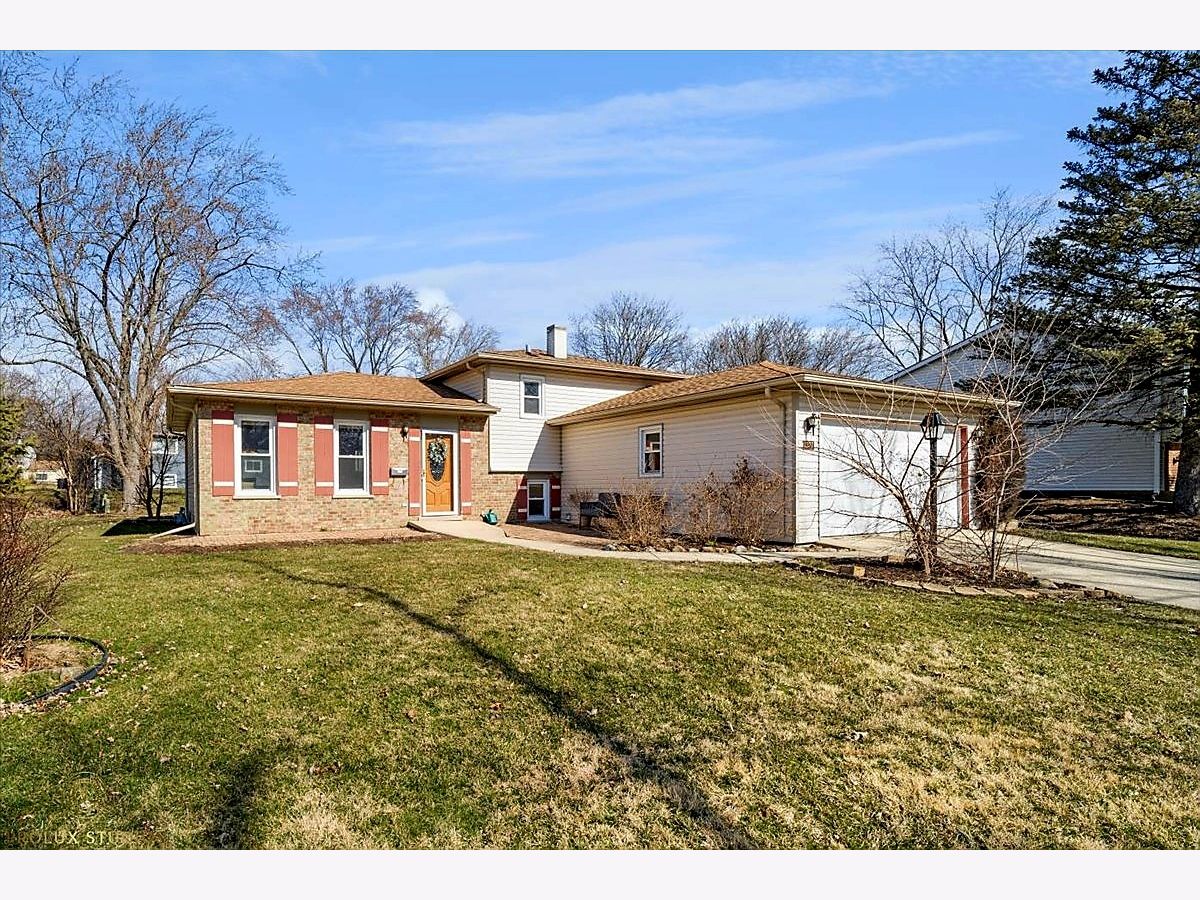
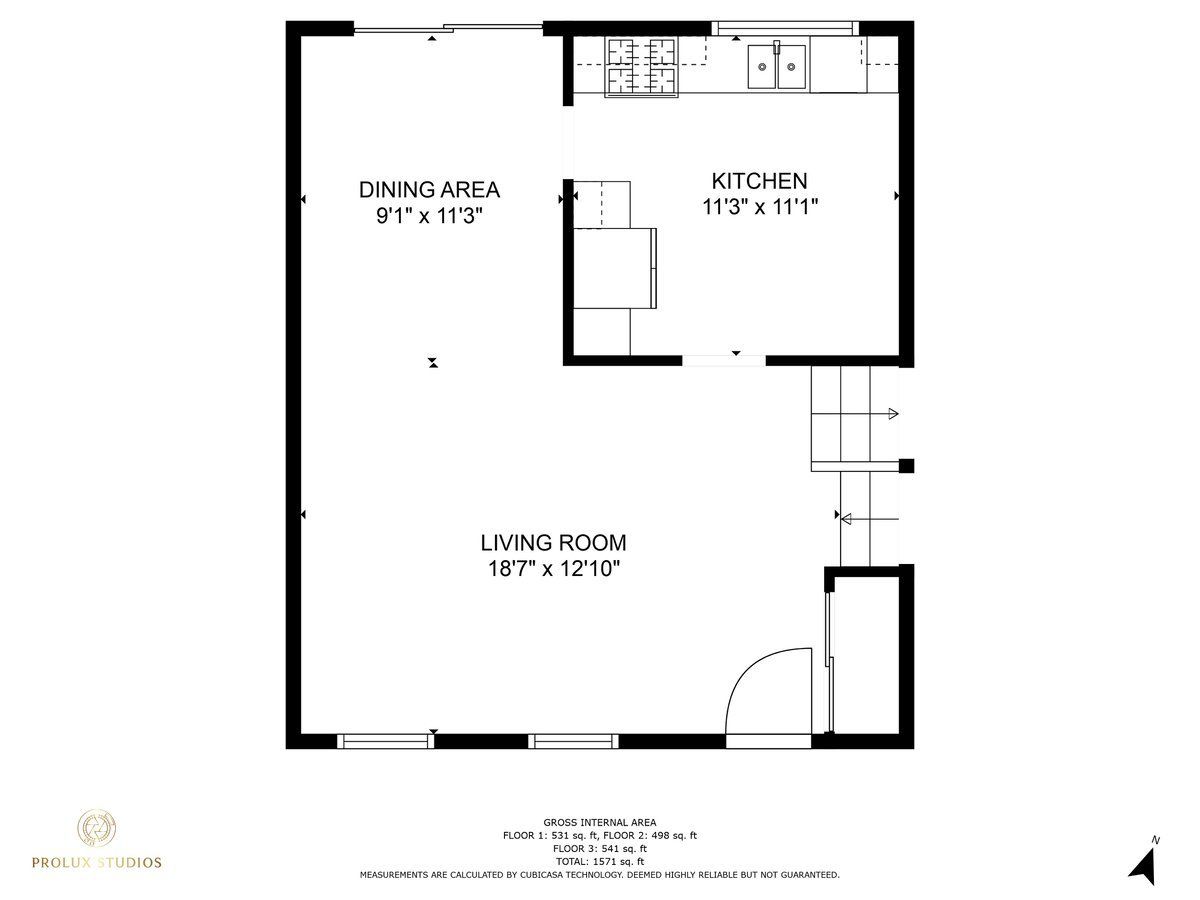
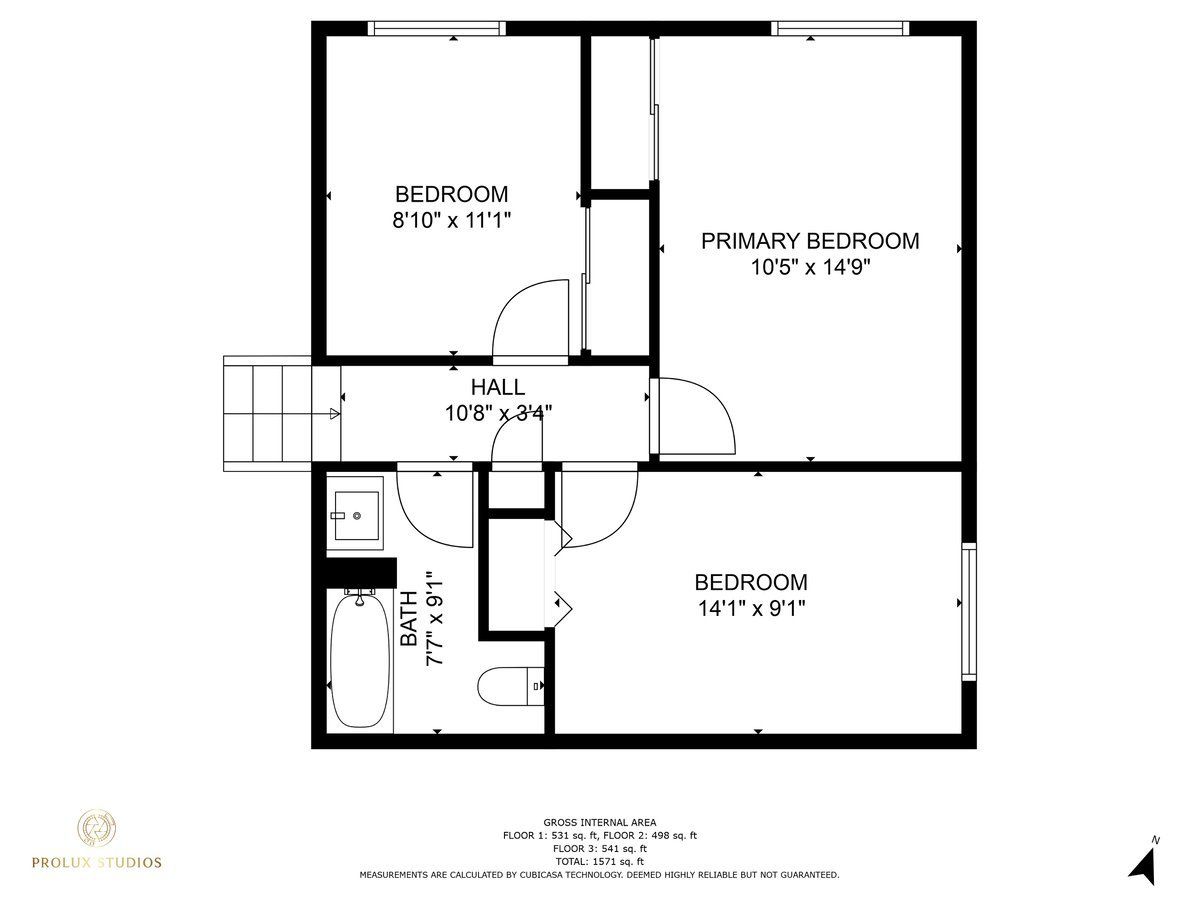
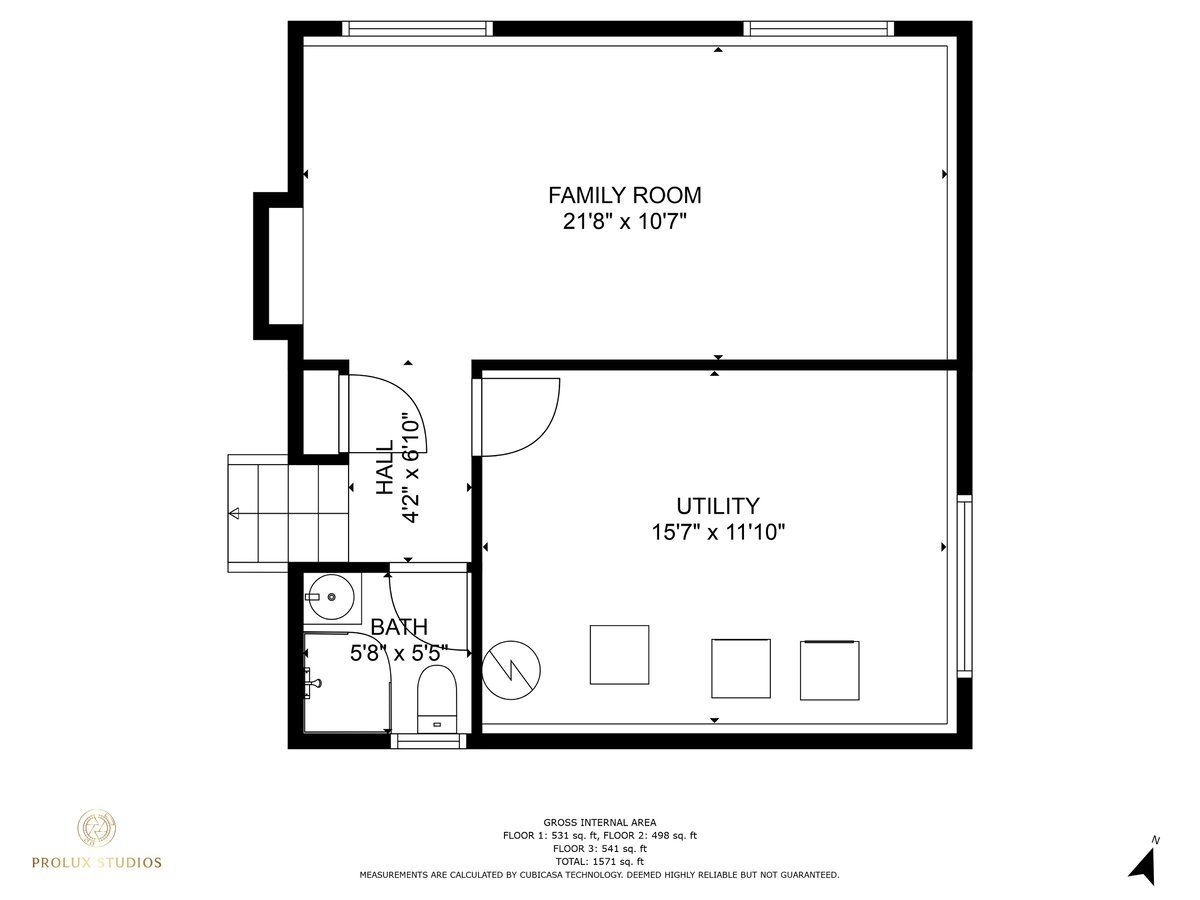
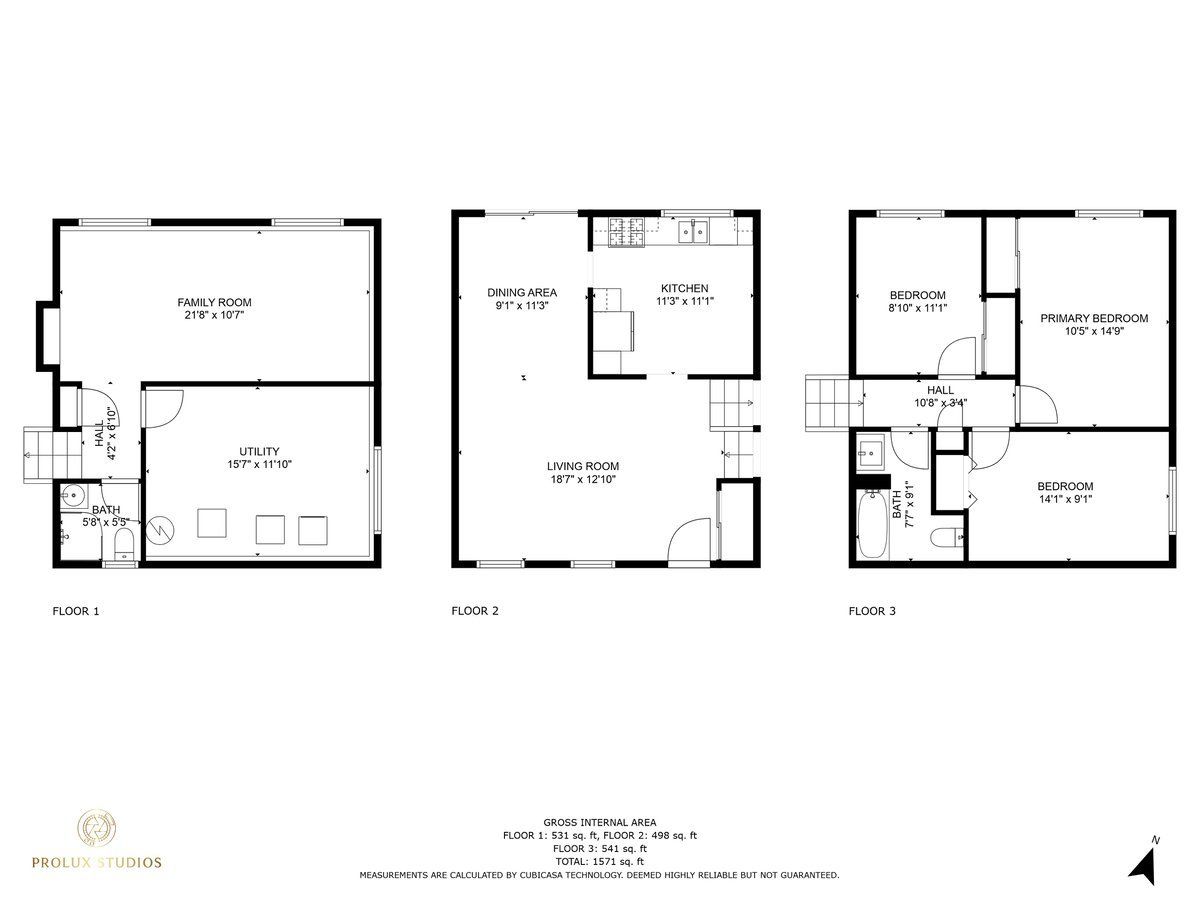
Room Specifics
Total Bedrooms: 3
Bedrooms Above Ground: 3
Bedrooms Below Ground: 0
Dimensions: —
Floor Type: —
Dimensions: —
Floor Type: —
Full Bathrooms: 2
Bathroom Amenities: —
Bathroom in Basement: 0
Rooms: —
Basement Description: None
Other Specifics
| 2.5 | |
| — | |
| Concrete | |
| — | |
| — | |
| 75X134 | |
| — | |
| — | |
| — | |
| — | |
| Not in DB | |
| — | |
| — | |
| — | |
| — |
Tax History
| Year | Property Taxes |
|---|---|
| 2012 | $5,340 |
| 2020 | $6,249 |
| 2023 | $6,822 |
Contact Agent
Nearby Similar Homes
Nearby Sold Comparables
Contact Agent
Listing Provided By
RE/MAX City




