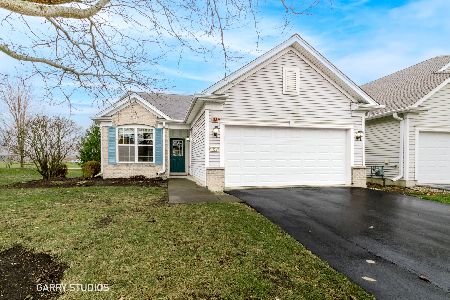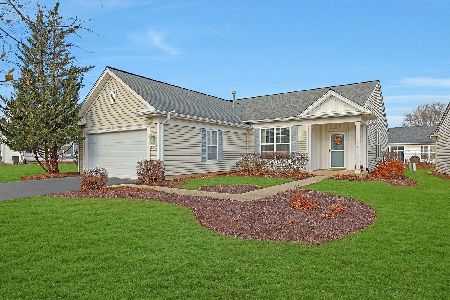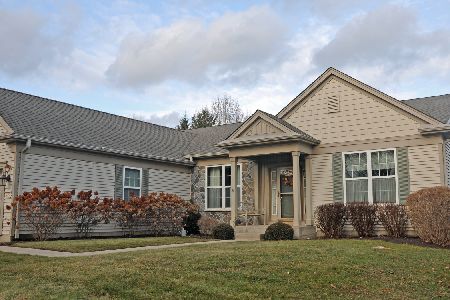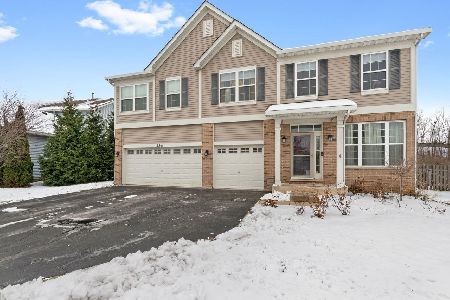13771 White Oak Road, Huntley, Illinois 60142
$221,250
|
Sold
|
|
| Status: | Closed |
| Sqft: | 1,422 |
| Cost/Sqft: | $158 |
| Beds: | 2 |
| Baths: | 2 |
| Year Built: | 2006 |
| Property Taxes: | $2,781 |
| Days On Market: | 2934 |
| Lot Size: | 0,12 |
Description
Enjoy life's finer things in Huntley's premier active adult 55+ community at Del Webb Sun City! This truly wonderful, original owner, James Model home has been meticulously maintained & offers many updates. Beautiful brick paver walkway greets you as enter this 2 bedroom, 2 full bath home. You'll instantly notice the open floor plan & 9' ceilings that add to the very spacious, yet cozy feel. Lots of windows & neutral paint help keep home flush w/ natural light from all directions. Brand new waterproof wide-plank wood-laminate flooring & carpet throughout. Kitchen offers lots of counter & cabinet space, in addition to large eat-in area & separate pantry. Living & dining rooms offer plenty of space to entertain guests & family. Generously sized master has upgraded window bay, large master bath w/ dual sink vanity & extra spacious closet. Gorgeous brick paver patio w/ privacy landscaping & retractable awning. Feel safe w/ fire suppression system. New roof 2013. Start Enjoying Life Today!
Property Specifics
| Single Family | |
| — | |
| Ranch | |
| 2006 | |
| None | |
| JAMES | |
| No | |
| 0.12 |
| Kane | |
| Del Webb Sun City | |
| 125 / Monthly | |
| Insurance,Clubhouse,Exercise Facilities,Pool,Scavenger | |
| Public | |
| Public Sewer | |
| 09841253 | |
| 0207130003 |
Property History
| DATE: | EVENT: | PRICE: | SOURCE: |
|---|---|---|---|
| 30 Mar, 2018 | Sold | $221,250 | MRED MLS |
| 15 Feb, 2018 | Under contract | $224,500 | MRED MLS |
| 25 Jan, 2018 | Listed for sale | $224,500 | MRED MLS |
Room Specifics
Total Bedrooms: 2
Bedrooms Above Ground: 2
Bedrooms Below Ground: 0
Dimensions: —
Floor Type: Carpet
Full Bathrooms: 2
Bathroom Amenities: Double Sink
Bathroom in Basement: 0
Rooms: Eating Area,Foyer,Walk In Closet
Basement Description: None
Other Specifics
| 2 | |
| — | |
| Asphalt | |
| Brick Paver Patio | |
| — | |
| 48X113X47X112 | |
| — | |
| Full | |
| Wood Laminate Floors, First Floor Bedroom, First Floor Laundry, First Floor Full Bath | |
| Range, Microwave, Dishwasher, Refrigerator, Washer, Dryer | |
| Not in DB | |
| Clubhouse, Park, Pool, Tennis Court(s), Lake, Sidewalks | |
| — | |
| — | |
| — |
Tax History
| Year | Property Taxes |
|---|---|
| 2018 | $2,781 |
Contact Agent
Nearby Similar Homes
Nearby Sold Comparables
Contact Agent
Listing Provided By
REMAX All Pro - St Charles








