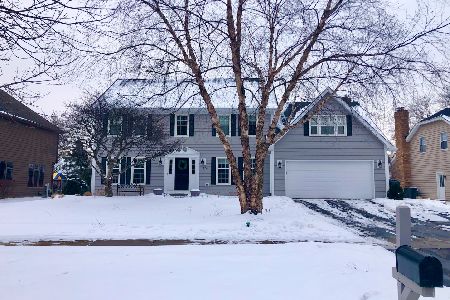1378 Green Trails Drive, Naperville, Illinois 60540
$570,000
|
Sold
|
|
| Status: | Closed |
| Sqft: | 3,292 |
| Cost/Sqft: | $175 |
| Beds: | 4 |
| Baths: | 3 |
| Year Built: | 1985 |
| Property Taxes: | $11,767 |
| Days On Market: | 2412 |
| Lot Size: | 0,25 |
Description
Gorgeous immaculately maintained home on Green Trails Drive! Two story foyer, library with built in book shelves and white trim. Hardwood flooring throughout the entire first floor! Spacious living room with lots of natural light leads into the separate dining room. Great space for entertaining! Updated kitchen with island, custom cabinetry, SS appliances and granite! Breakfast room looks out to the sun room with skylights, windows and natural light! Warm and inviting family room with brick fireplace and vaulted ceiling! Large Master Bedroom with gorgeous updated Master Bath! Oversized shower, tub and double sink plus a vaulted ceiling/skylight! Three additional bedrooms provide ample space and closets! Full finished basement for additional space and entertaining! Step out on the deck and gorgeous backyard with mature landscaping and privacy! Award winning District 203 schools, centrally located in Naperville and a short drive to downtown Naperville! PLEASE SEE LIST OF NEW UPDATES !
Property Specifics
| Single Family | |
| — | |
| Traditional | |
| 1985 | |
| Full | |
| — | |
| No | |
| 0.25 |
| Du Page | |
| Rock Ridge | |
| 0 / Not Applicable | |
| None | |
| Public | |
| Public Sewer | |
| 10376072 | |
| 0820210010 |
Nearby Schools
| NAME: | DISTRICT: | DISTANCE: | |
|---|---|---|---|
|
Grade School
Prairie Elementary School |
203 | — | |
|
Middle School
Washington Junior High School |
203 | Not in DB | |
|
High School
Naperville North High School |
203 | Not in DB | |
Property History
| DATE: | EVENT: | PRICE: | SOURCE: |
|---|---|---|---|
| 21 Jun, 2019 | Sold | $570,000 | MRED MLS |
| 12 May, 2019 | Under contract | $575,000 | MRED MLS |
| 11 May, 2019 | Listed for sale | $575,000 | MRED MLS |
Room Specifics
Total Bedrooms: 4
Bedrooms Above Ground: 4
Bedrooms Below Ground: 0
Dimensions: —
Floor Type: Carpet
Dimensions: —
Floor Type: Carpet
Dimensions: —
Floor Type: Carpet
Full Bathrooms: 3
Bathroom Amenities: Separate Shower,Double Sink,Double Shower
Bathroom in Basement: 0
Rooms: Breakfast Room,Library,Recreation Room,Heated Sun Room,Utility Room-Lower Level
Basement Description: Finished
Other Specifics
| 2 | |
| Concrete Perimeter | |
| — | |
| — | |
| Mature Trees | |
| 3292 SQUARE FEET | |
| Full | |
| Full | |
| Vaulted/Cathedral Ceilings, Bar-Dry, Hardwood Floors, First Floor Laundry, Walk-In Closet(s) | |
| Range, Microwave, Dishwasher, Refrigerator, Washer, Dryer, Stainless Steel Appliance(s), Wine Refrigerator | |
| Not in DB | |
| Sidewalks, Street Lights, Street Paved | |
| — | |
| — | |
| Wood Burning |
Tax History
| Year | Property Taxes |
|---|---|
| 2019 | $11,767 |
Contact Agent
Nearby Similar Homes
Nearby Sold Comparables
Contact Agent
Listing Provided By
Baird & Warner










