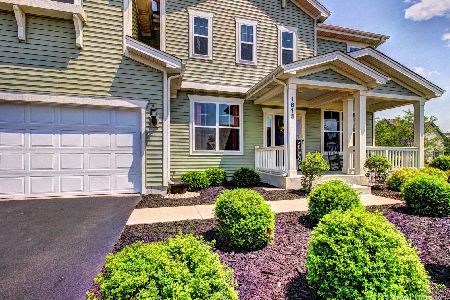1378 Verona Ridge Drive, Aurora, Illinois 60506
$356,000
|
Sold
|
|
| Status: | Closed |
| Sqft: | 3,175 |
| Cost/Sqft: | $117 |
| Beds: | 4 |
| Baths: | 4 |
| Year Built: | 2008 |
| Property Taxes: | $11,865 |
| Days On Market: | 2881 |
| Lot Size: | 0,39 |
Description
Located in lovely and popular Verona Ridge, this model is rare in the neighborhood. And it's a HUGE VALUE compared to new construction. Open layout with big rooms and plenty of upgrades. Huge and beautiful gourmet kitchen with furniture style cabinetry, granite counter tops, glass back splash and stainless appliances. Kitchen and Family Room overlook the conservation area! No neighbors behind! Family room has cathedral ceilings and plenty of windows. Office is also on the main level, along with living and dining rooms. Upstairs four bedrooms, Master suite is large and features a nice sitting room. Master bath has separate tub and shower. Wonderfully finished basement, featuring a rec room and full bath. Backyard is large and lovely, and has a new brick paver patio. Verona Ridge is convenient to the Gilman Train, I-88, train, shopping and schools. Very friendly neighborhood, and you can be involved (if you choose) in patio crawls, Bunco group, block party, etc.
Property Specifics
| Single Family | |
| — | |
| — | |
| 2008 | |
| Full | |
| SEDGEWICK | |
| No | |
| 0.39 |
| Kane | |
| Verona Ridge | |
| 485 / Annual | |
| Insurance | |
| Public | |
| Public Sewer | |
| 09872894 | |
| 1412376008 |
Nearby Schools
| NAME: | DISTRICT: | DISTANCE: | |
|---|---|---|---|
|
Grade School
Fearn Elementary School |
129 | — | |
|
Middle School
Herget Middle School |
129 | Not in DB | |
|
High School
West Aurora High School |
129 | Not in DB | |
Property History
| DATE: | EVENT: | PRICE: | SOURCE: |
|---|---|---|---|
| 1 Jun, 2018 | Sold | $356,000 | MRED MLS |
| 15 Mar, 2018 | Under contract | $369,900 | MRED MLS |
| 3 Mar, 2018 | Listed for sale | $369,900 | MRED MLS |
Room Specifics
Total Bedrooms: 4
Bedrooms Above Ground: 4
Bedrooms Below Ground: 0
Dimensions: —
Floor Type: Carpet
Dimensions: —
Floor Type: Carpet
Dimensions: —
Floor Type: Carpet
Full Bathrooms: 4
Bathroom Amenities: Separate Shower,Double Sink
Bathroom in Basement: 1
Rooms: Office,Recreation Room,Sitting Room
Basement Description: Finished
Other Specifics
| 3 | |
| — | |
| — | |
| Patio, Porch | |
| Nature Preserve Adjacent,Park Adjacent | |
| 16,988 | |
| — | |
| Full | |
| Vaulted/Cathedral Ceilings, Hardwood Floors, First Floor Laundry | |
| Double Oven, Microwave, Dishwasher, Refrigerator, Stainless Steel Appliance(s) | |
| Not in DB | |
| Street Lights, Street Paved | |
| — | |
| — | |
| Gas Log |
Tax History
| Year | Property Taxes |
|---|---|
| 2018 | $11,865 |
Contact Agent
Nearby Similar Homes
Nearby Sold Comparables
Contact Agent
Listing Provided By
RE/MAX Excels





