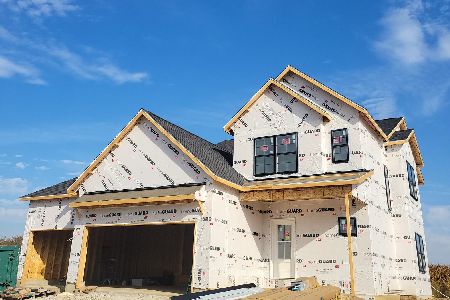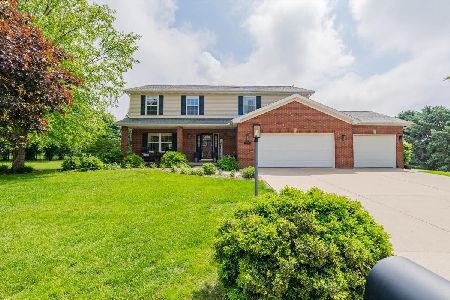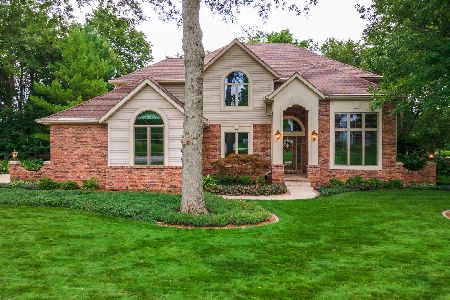13788 Shelby Court, Bloomington, Illinois 61705
$420,000
|
Sold
|
|
| Status: | Closed |
| Sqft: | 4,745 |
| Cost/Sqft: | $88 |
| Beds: | 4 |
| Baths: | 5 |
| Year Built: | 1996 |
| Property Taxes: | $8,049 |
| Days On Market: | 1812 |
| Lot Size: | 0,00 |
Description
One of the largest wooded lots in Deer Ridge, this is nature lover's backyard dream with a gorgeous colonial style home. Stunning views across an acre of timberland to the lake and lush landscaping that comes alive in spring are the backdrop for a 12 X 16 screened-in gazebo! With over head fans, lighting and electrical outlets, this three-seasons space will quickly become one of your favorite places. Heading in from the backyard is the sunniest sun room, leading to an open lay-out for the kitchen, dinette and living room - complete with crown moulding. The wood burning fireplace (gas-starter) transforms the space to cozy in an instant. French doors throughout the home and cherry wood shelving contribute to a classic style, while updates like the the glass tile backsplash and modern light fixtures add a current day vibe. The kitchen is complete with Corian counter tops, cherry cabinets and stainless steel appliances, of course. The main level also features a convenient laundry/utility room with a second fridge, half bath, formal family and dining room plus an impressive two-story foyer. The sprawling, walk-out basement features its own full bathroom, open space for a fitness studio (mirrors included!) or hobby activities, an office (or additional bedroom) and sliding glass door to the four-seasons greenhouse (with heat, electricity, and water for plants or a hot tub! In addition to the primary bedroom & bath on the second level, bedroom 2 ALSO has a full bathroom en suite with a custom closet cabinetry; perfect for a guest room or multi-generational situation. Pending projects include hardwood in the dining room, new carpet on main and 2nd level, and entry/foyer repainted. Will go Active after projects are complete (late Feb - early March 2021).
Property Specifics
| Single Family | |
| — | |
| Traditional | |
| 1996 | |
| Full | |
| — | |
| No | |
| — |
| Mc Lean | |
| Deer Ridge | |
| — / Not Applicable | |
| None | |
| Public | |
| Public Sewer | |
| 10949166 | |
| 2003127014 |
Nearby Schools
| NAME: | DISTRICT: | DISTANCE: | |
|---|---|---|---|
|
Grade School
Fox Creek |
5 | — | |
|
Middle School
Parkside Jr High |
5 | Not in DB | |
|
High School
Normal Community West High Schoo |
5 | Not in DB | |
Property History
| DATE: | EVENT: | PRICE: | SOURCE: |
|---|---|---|---|
| 26 May, 2021 | Sold | $420,000 | MRED MLS |
| 4 Feb, 2021 | Under contract | $419,000 | MRED MLS |
| 4 Feb, 2021 | Listed for sale | $419,000 | MRED MLS |

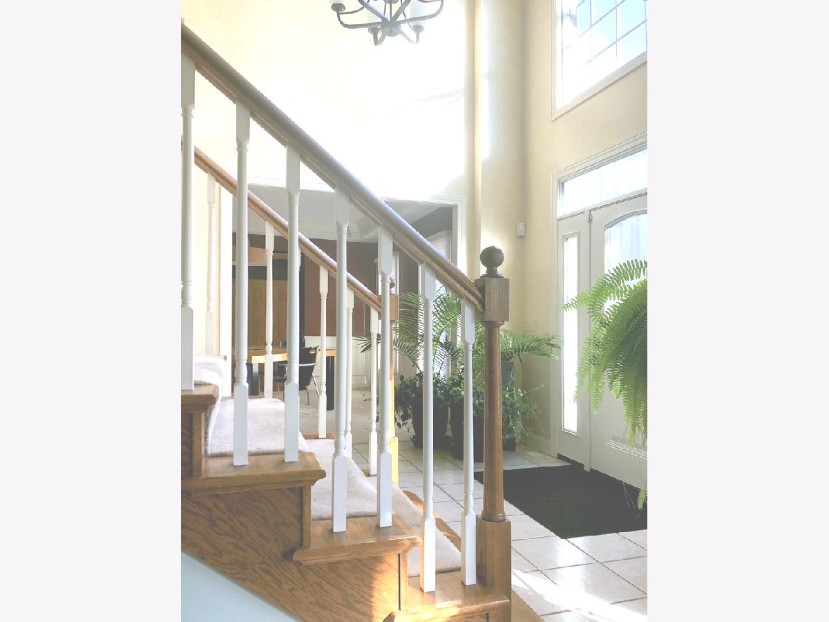
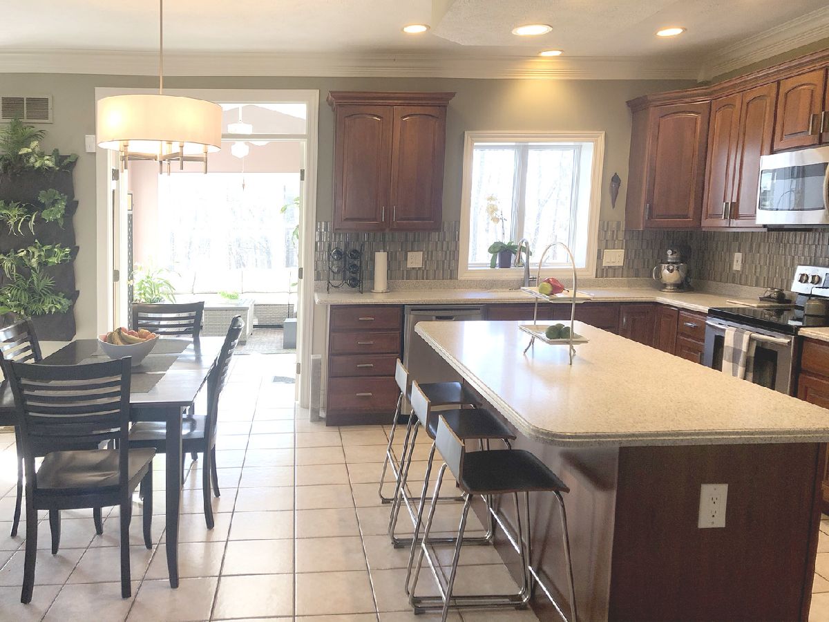
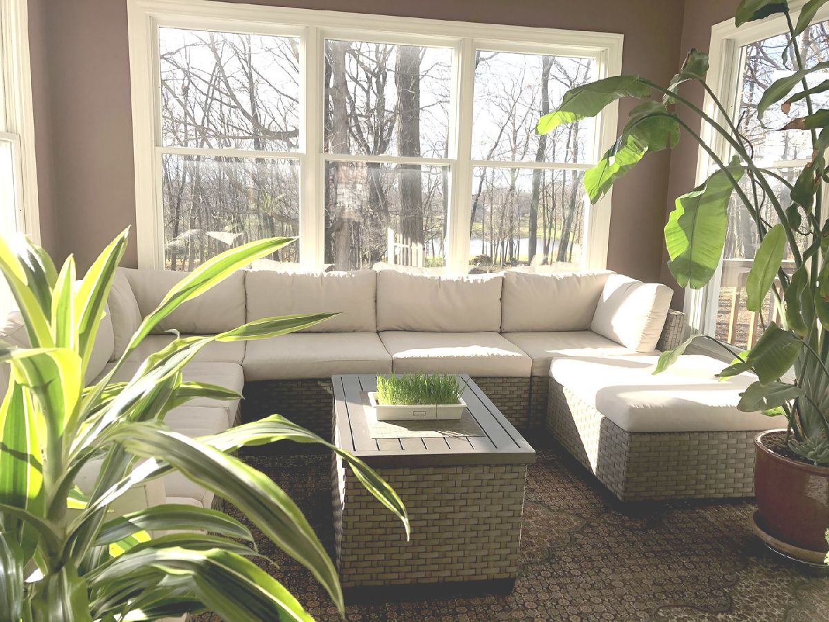
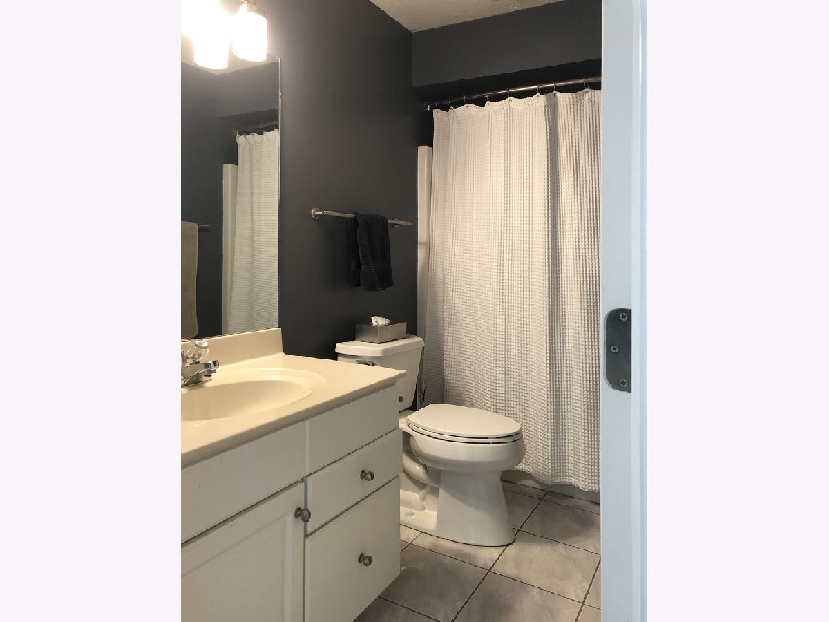
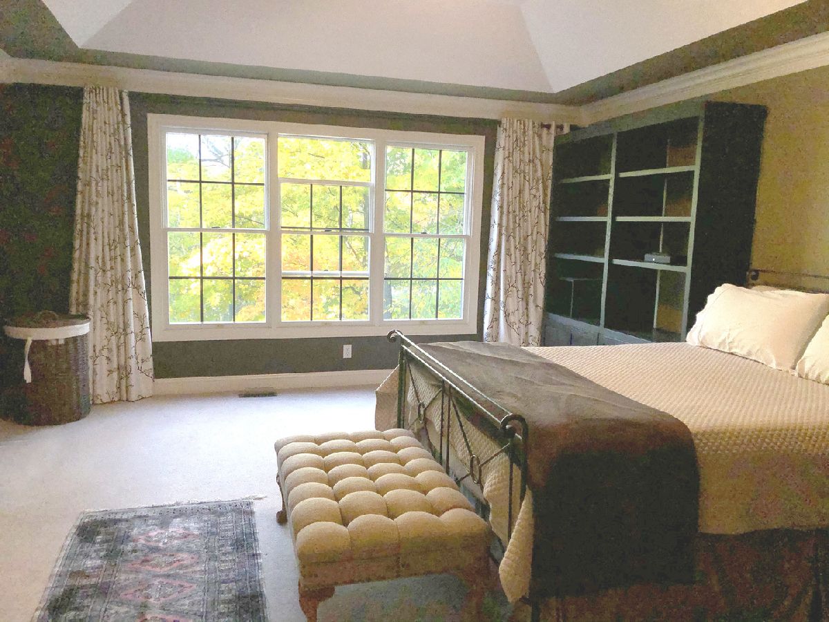
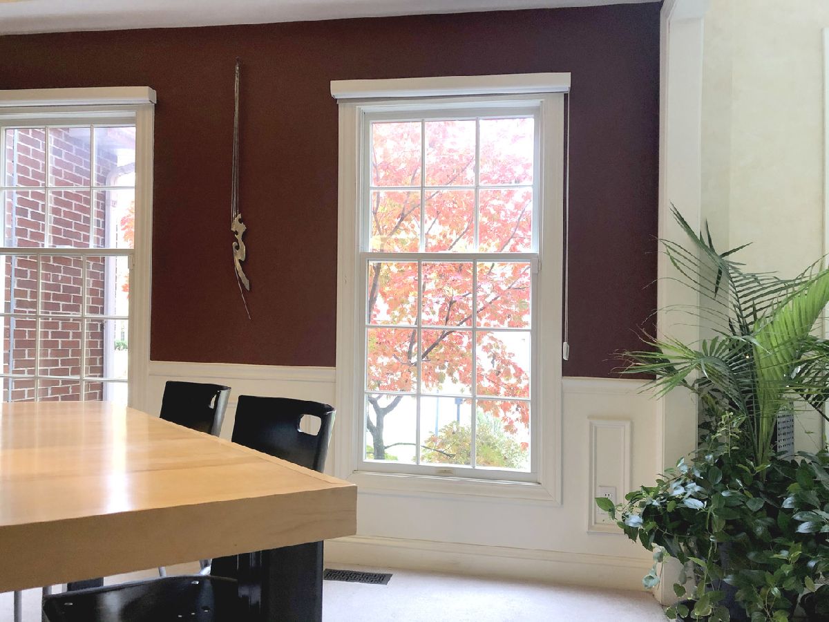

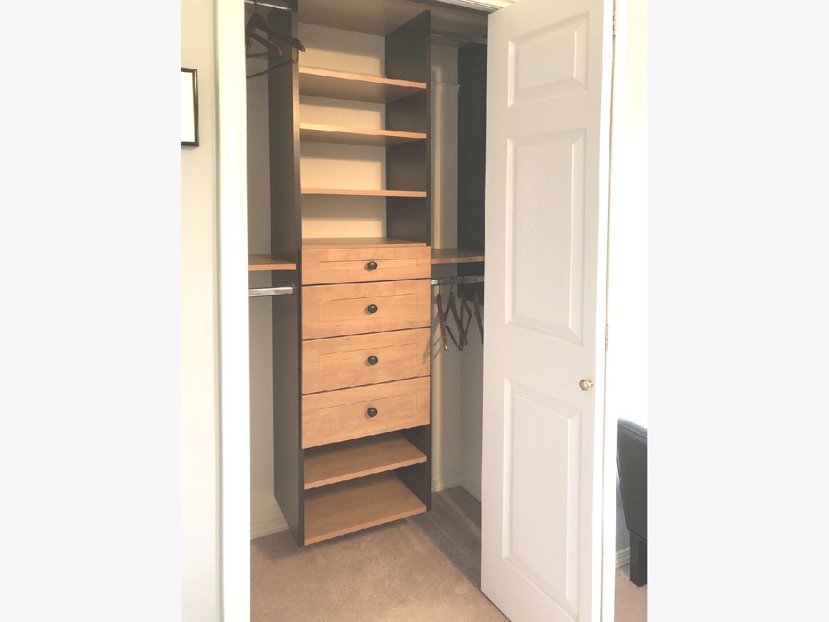
Room Specifics
Total Bedrooms: 4
Bedrooms Above Ground: 4
Bedrooms Below Ground: 0
Dimensions: —
Floor Type: —
Dimensions: —
Floor Type: —
Dimensions: —
Floor Type: —
Full Bathrooms: 5
Bathroom Amenities: —
Bathroom in Basement: 1
Rooms: Eating Area,Heated Sun Room,Foyer
Basement Description: Finished
Other Specifics
| 3 | |
| — | |
| — | |
| — | |
| — | |
| 150X370 | |
| — | |
| Full | |
| Vaulted/Cathedral Ceilings, In-Law Arrangement, First Floor Laundry, Built-in Features, Walk-In Closet(s) | |
| — | |
| Not in DB | |
| — | |
| — | |
| — | |
| Wood Burning |
Tax History
| Year | Property Taxes |
|---|---|
| 2021 | $8,049 |
Contact Agent
Nearby Similar Homes
Nearby Sold Comparables
Contact Agent
Listing Provided By
RE/MAX Rising

