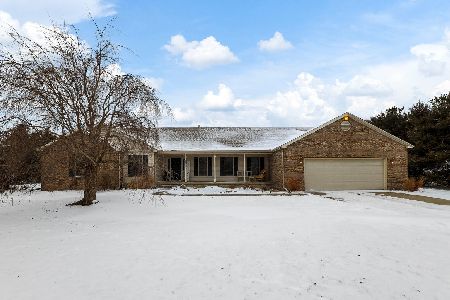1379 Cr 2550, Ogden, Illinois 61859
$226,000
|
Sold
|
|
| Status: | Closed |
| Sqft: | 2,322 |
| Cost/Sqft: | $100 |
| Beds: | 3 |
| Baths: | 3 |
| Year Built: | 1995 |
| Property Taxes: | $5,733 |
| Days On Market: | 4476 |
| Lot Size: | 1,10 |
Description
The Perfect Opportunity to own your Dream home in the Country. Custom built Ranch on Basement by Wells Construction, 2x6 walls, Generator hook-up in garage. Cathedral Ceilings featured in the Living Room and Kitchen. Beautiful Hickory cabinets allows for plenty of storage. New laminate Wood flooring in Kitchen and Hall. New Carpet in Living Room. New Furnace-2012. A Wood burning stove warms up the Living Room and features a wet bar. Large Master Bedroom and Bath with a Walk-in Closet, separate Shower and Whirlpool Tub, Dual Vanities. Enclosed Screen Porch (25x12.8) access from Dining Room. Basement has 4th Bedroom (no egress), plumbed bath. Blank canvas - much potential for finishing to your style. Seller offering an American Home Shield Home Warranty at closing.
Property Specifics
| Single Family | |
| — | |
| Ranch | |
| 1995 | |
| Walkout | |
| — | |
| No | |
| 1.1 |
| Champaign | |
| Grams Deer Ridge | |
| — / — | |
| — | |
| Private Well | |
| Septic-Private | |
| 09437621 | |
| 172430178003 |
Nearby Schools
| NAME: | DISTRICT: | DISTANCE: | |
|---|---|---|---|
|
Grade School
Prairieview-ogden |
CCSD | — | |
|
Middle School
Prairieview-ogden |
CCSD | Not in DB | |
|
High School
St. Joe-ogden High School |
CHSD | Not in DB | |
Property History
| DATE: | EVENT: | PRICE: | SOURCE: |
|---|---|---|---|
| 13 Feb, 2014 | Sold | $226,000 | MRED MLS |
| 19 Dec, 2013 | Under contract | $232,000 | MRED MLS |
| 16 Oct, 2013 | Listed for sale | $232,000 | MRED MLS |
Room Specifics
Total Bedrooms: 4
Bedrooms Above Ground: 3
Bedrooms Below Ground: 1
Dimensions: —
Floor Type: Carpet
Dimensions: —
Floor Type: Carpet
Dimensions: —
Floor Type: Vinyl
Full Bathrooms: 3
Bathroom Amenities: —
Bathroom in Basement: —
Rooms: Walk In Closet
Basement Description: —
Other Specifics
| 2 | |
| — | |
| — | |
| Patio, Porch, Porch Screened | |
| Fenced Yard | |
| 1.1 ACRES | |
| — | |
| Full | |
| First Floor Bedroom, Vaulted/Cathedral Ceilings, Bar-Wet | |
| Dishwasher, Disposal, Microwave, Range, Refrigerator | |
| Not in DB | |
| Sidewalks | |
| — | |
| — | |
| Wood Burning Stove |
Tax History
| Year | Property Taxes |
|---|---|
| 2014 | $5,733 |
Contact Agent
Nearby Similar Homes
Nearby Sold Comparables
Contact Agent
Listing Provided By
Berkshire Hathaway Snyder R.E.




