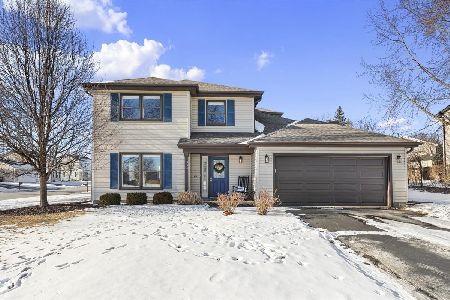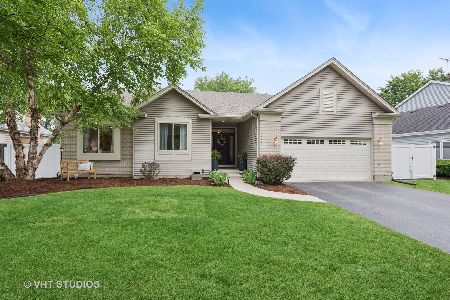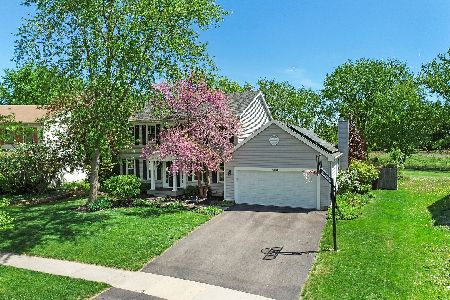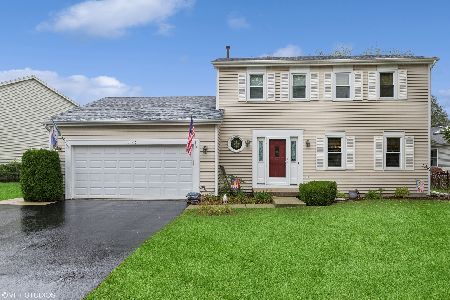1379 Loch Lomond Drive, Crystal Lake, Illinois 60014
$240,000
|
Sold
|
|
| Status: | Closed |
| Sqft: | 2,554 |
| Cost/Sqft: | $96 |
| Beds: | 4 |
| Baths: | 3 |
| Year Built: | 1989 |
| Property Taxes: | $8,518 |
| Days On Market: | 3662 |
| Lot Size: | 0,22 |
Description
OPPORTUNITY IS KNOCKING... to own the only expanded Heathcliff model offering a newer family room with custom floor to ceiling brick fireplace backing up to Fetzner Park. French door opens to a spacious deck to enjoy your tranquil views. Ease of a first floor office/den. Some rooms have been freshly painted. Carpeting steamed cleaned. Custom window treatments. Solid surface kitchen counters with built in sink makes cooking a pleasure. Features a partial finished basement with roughed in plumbing, utility space, work shop & bonus room. Great for entertaining. A unique walk in crawl space with high ceiling & finished wood floor for extra storage. Updated aluminum exterior soffits and trim. Newer ceramic custom shower & counter in full hall bath. Enjoy backing up to the park district protected area provides walking/bike path. Close to the park, beaches, Metra rail, major corridor, restaurants and shopping. Look no further,this is a great buy in this subdivision!
Property Specifics
| Single Family | |
| — | |
| Traditional | |
| 1989 | |
| Partial | |
| EXPANDED HEATHCLIFF | |
| No | |
| 0.22 |
| Mc Henry | |
| Crystal In The Park | |
| 45 / Annual | |
| Insurance | |
| Public | |
| Public Sewer | |
| 09133282 | |
| 1918326026 |
Property History
| DATE: | EVENT: | PRICE: | SOURCE: |
|---|---|---|---|
| 11 May, 2016 | Sold | $240,000 | MRED MLS |
| 25 Mar, 2016 | Under contract | $244,700 | MRED MLS |
| — | Last price change | $249,700 | MRED MLS |
| 7 Feb, 2016 | Listed for sale | $249,700 | MRED MLS |
Room Specifics
Total Bedrooms: 4
Bedrooms Above Ground: 4
Bedrooms Below Ground: 0
Dimensions: —
Floor Type: Carpet
Dimensions: —
Floor Type: Carpet
Dimensions: —
Floor Type: Carpet
Full Bathrooms: 3
Bathroom Amenities: Double Sink
Bathroom in Basement: 0
Rooms: Breakfast Room,Den,Recreation Room,Workshop
Basement Description: Finished,Crawl
Other Specifics
| 2 | |
| Concrete Perimeter | |
| Asphalt | |
| Deck, Porch, Storms/Screens | |
| Nature Preserve Adjacent,Landscaped | |
| 73 X 118 X 73 X 118 | |
| Unfinished | |
| Full | |
| Vaulted/Cathedral Ceilings, Wood Laminate Floors, First Floor Laundry | |
| Range, Microwave, Dishwasher, Refrigerator, Washer, Dryer, Disposal | |
| Not in DB | |
| Sidewalks, Street Lights, Street Paved | |
| — | |
| — | |
| Attached Fireplace Doors/Screen, Gas Starter |
Tax History
| Year | Property Taxes |
|---|---|
| 2016 | $8,518 |
Contact Agent
Nearby Similar Homes
Nearby Sold Comparables
Contact Agent
Listing Provided By
RE/MAX Unlimited Northwest








